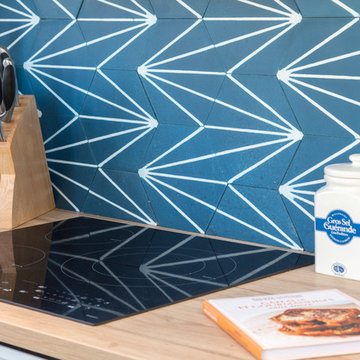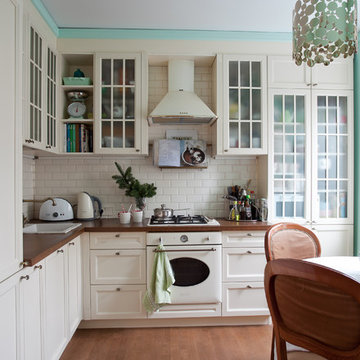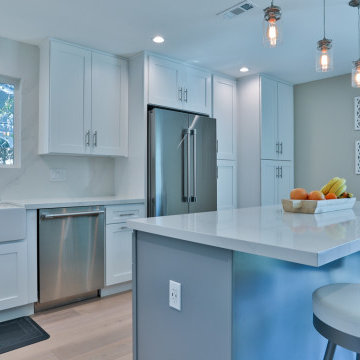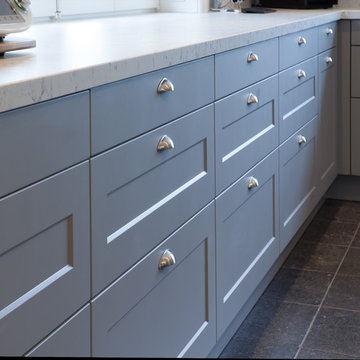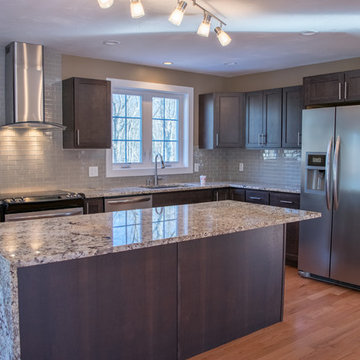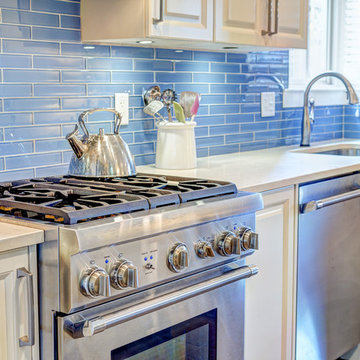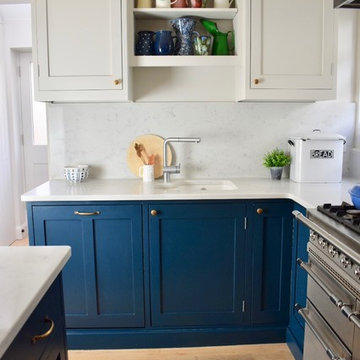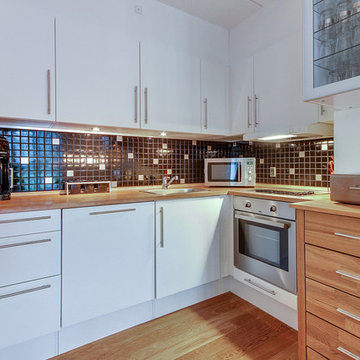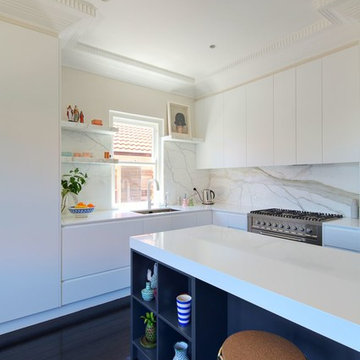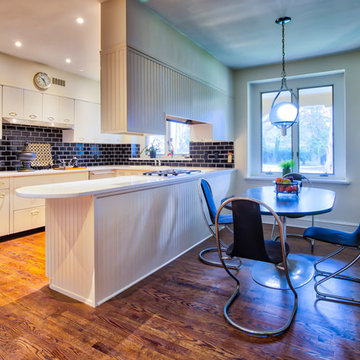Blue Kitchen with a Drop-in Sink Design Ideas
Refine by:
Budget
Sort by:Popular Today
341 - 360 of 976 photos
Item 1 of 3
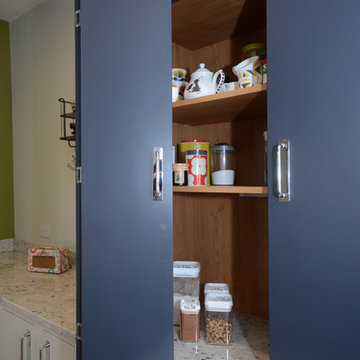
Plenty of storage including a pantry with bi-fold doors and a preparation area.
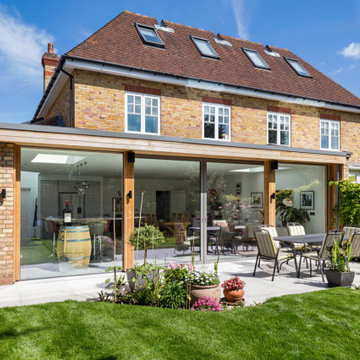
This semi-detached home in Teddington has been significantly remodelled on the ground floor to create a bright living space that opens on to the garden. We were appointed to provide a full architectural and interior design service.
Despite being a modern dwelling, the layout of the property was restrictive and tired, with the kitchen particularly feeling cramped and dark. The first step was to address these issues and achieve planning permission for a full-width rear extension. Extending the original kitchen and dining area was central to the brief, creating an ambitiously large family and entertainment space that takes full advantage of the south-facing garden.
Creating a deep space presented several challenges. We worked closely with Blue Engineering to resolve the unusual structural plan of the house to provide the open layout. Large glazed openings, including a grand trapezoid skylight, were complimented by light finishes to spread sunlight throughout the living space at all times of the year. The bespoke sliding doors and windows allow the living area to flow onto the outdoor terrace. The timber cladding contributes to the warmth of the terrace, which is lovely for entertaining into the evening.
Internally, we opened up the front living room by removing a central fireplace that sub-divided the room, producing a more coherent, intimate family space. We designed a bright, contemporary palette that is complemented by accents of bold colour and natural materials, such as with our bespoke joinery designs for the front living room. The LEICHT kitchen and large porcelain floor tiles solidify the fresh, contemporary feel of the design. High-spec audio-visual services were integrated throughout to accommodate the needs of the family in the future. The first and second floors were redecorated throughout, including a new accessible bathroom.
This project is a great example of close collaboration between the whole design and construction team to maximise the potential of a home for its occupants and their modern needs.
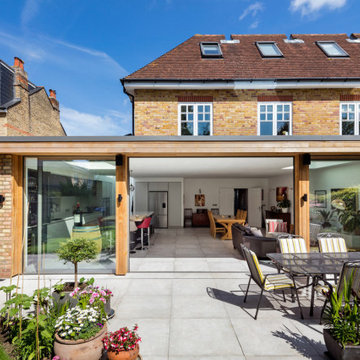
This semi-detached home in Teddington has been significantly remodelled on the ground floor to create a bright living space that opens on to the garden. We were appointed to provide a full architectural and interior design service.
Despite being a modern dwelling, the layout of the property was restrictive and tired, with the kitchen particularly feeling cramped and dark. The first step was to address these issues and achieve planning permission for a full-width rear extension. Extending the original kitchen and dining area was central to the brief, creating an ambitiously large family and entertainment space that takes full advantage of the south-facing garden.
Creating a deep space presented several challenges. We worked closely with Blue Engineering to resolve the unusual structural plan of the house to provide the open layout. Large glazed openings, including a grand trapezoid skylight, were complimented by light finishes to spread sunlight throughout the living space at all times of the year. The bespoke sliding doors and windows allow the living area to flow onto the outdoor terrace. The timber cladding contributes to the warmth of the terrace, which is lovely for entertaining into the evening.
Internally, we opened up the front living room by removing a central fireplace that sub-divided the room, producing a more coherent, intimate family space. We designed a bright, contemporary palette that is complemented by accents of bold colour and natural materials, such as with our bespoke joinery designs for the front living room. The LEICHT kitchen and large porcelain floor tiles solidify the fresh, contemporary feel of the design. High-spec audio-visual services were integrated throughout to accommodate the needs of the family in the future. The first and second floors were redecorated throughout, including a new accessible bathroom.
This project is a great example of close collaboration between the whole design and construction team to maximise the potential of a home for its occupants and their modern needs.
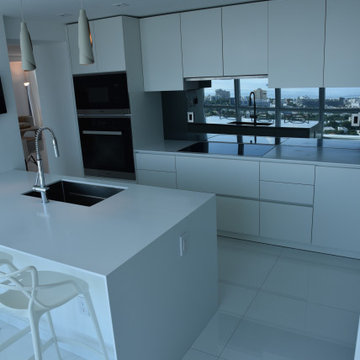
After picture of this stunning and bright new kitchen. What a difference. Thank you VISION miami.
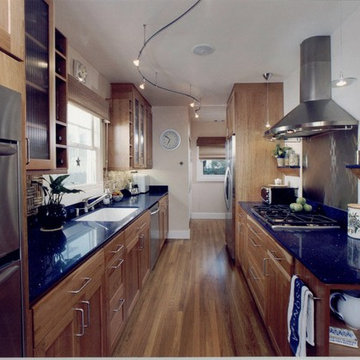
The gorgeous blue counter tops really stand out in this galley styled kitchen. Track lighting runs the full length and each light is pointed towards a work area.
Dave Adams Photographer
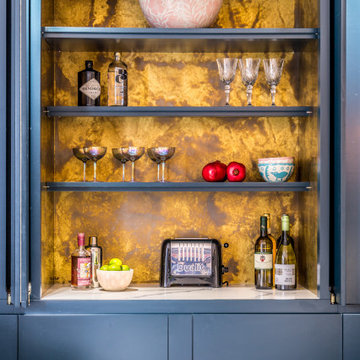
Beautiful bespoke larder cupboard designed for a London pied-a-terre
https://decorbuddi.com/pied-a-terre-interior-design/
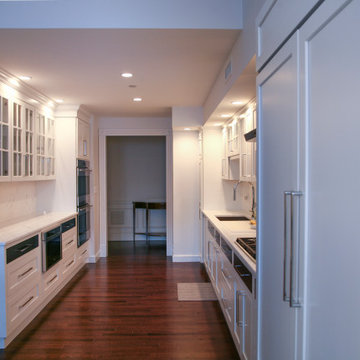
Modern Beacon Hill Kitchen, dining room, and wet bar renovation. All white kitchen with glass door upper cabinets, custom black drawer faces, panel fridge, wet bar, wine fridge and marble backsplash.
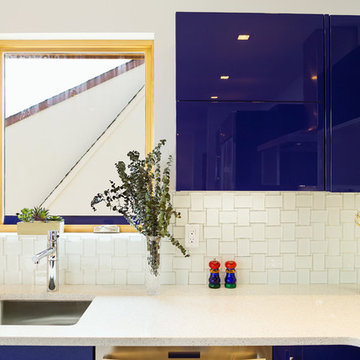
This ultra-contemporary and sleek kitchen on the South Oyster Bay in Massapequa was created for a veteran NBC cameraman specializing in sports casting. Away from home more often than not, he wanted a home and kitchen with high-end materials that skewed minimalistic, hence, easy to care for. Michael provided an eye-catching look for every element of this kitchen while the architect, Mark Geiselman created a “pedestal” for the kitchen and adjoining dining area with windows maximizing the view.
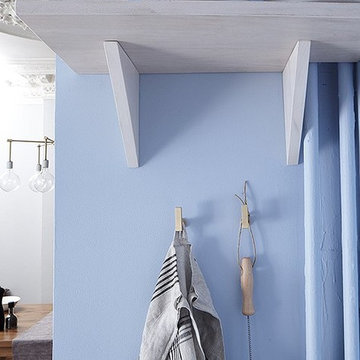
Bonus Solution: Use Every Inch AFTER: Even this sliver of a wall was reimagined as storage. Megan added a few drawer pulls to serve as hooks and another, smaller whitewashed shelf.
Photos by Lesley Unruh.
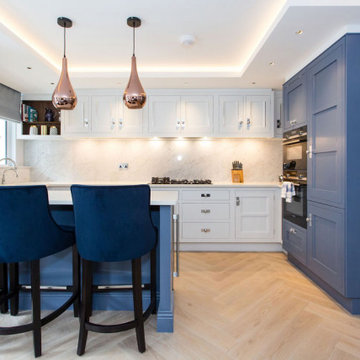
This gorgeous compact kitchen provides everything a cook needs whilst looking elegant as part of the living room. The blue and white is stunning against the marble splash back and marble worktops The subtle use of metal on the door fronts and smash of walnut giving a hint to the walnut interiors gives the kitchen a rich, stylish finish,
Blue Kitchen with a Drop-in Sink Design Ideas
18
