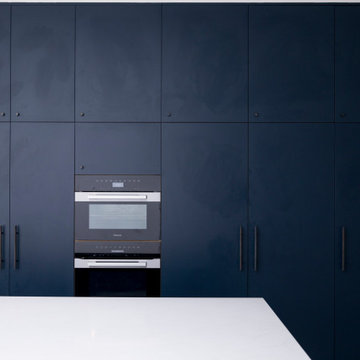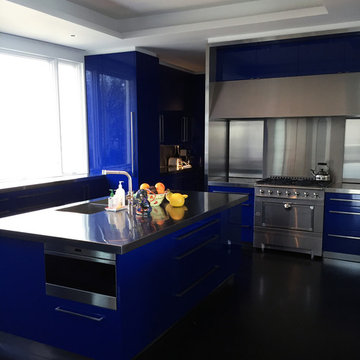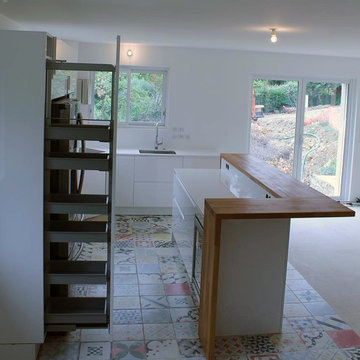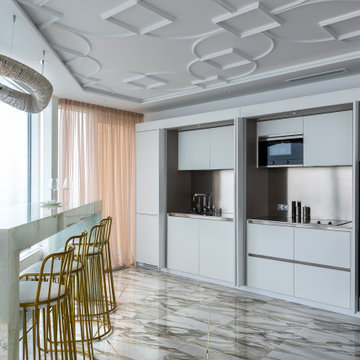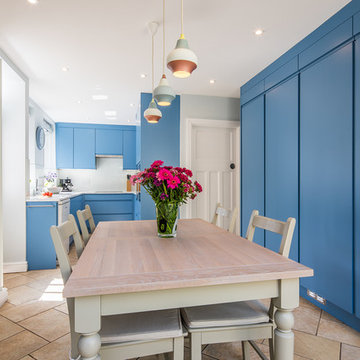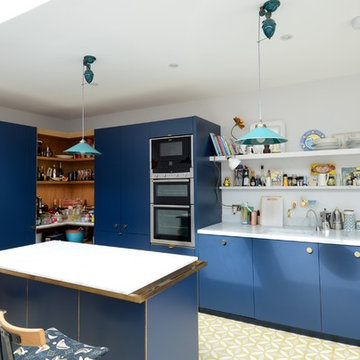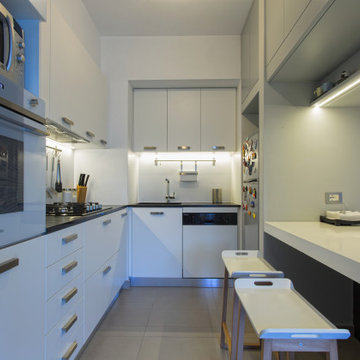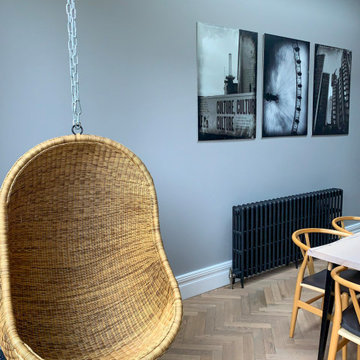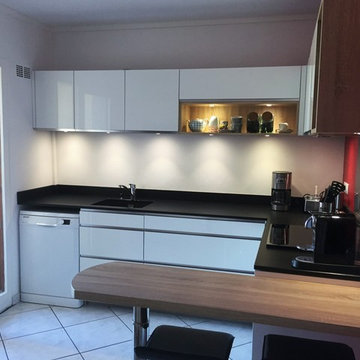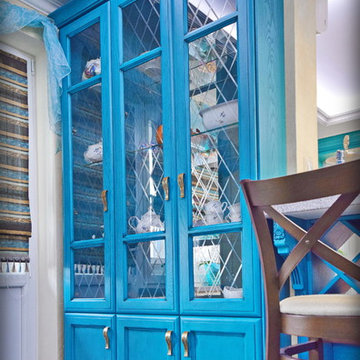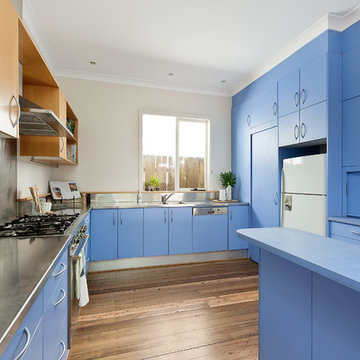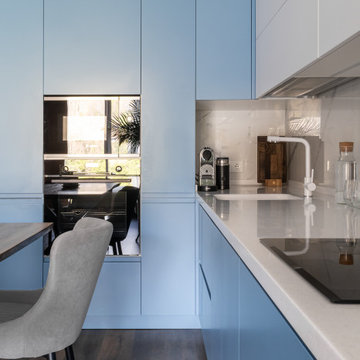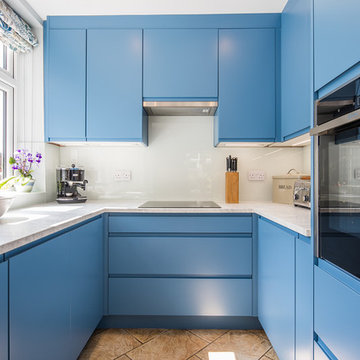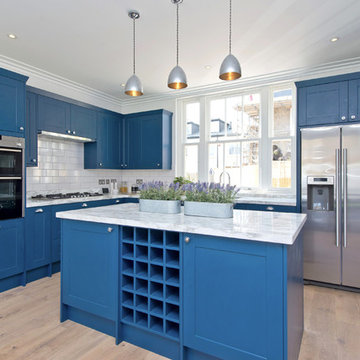Blue Kitchen with an Integrated Sink Design Ideas
Refine by:
Budget
Sort by:Popular Today
201 - 220 of 591 photos
Item 1 of 3
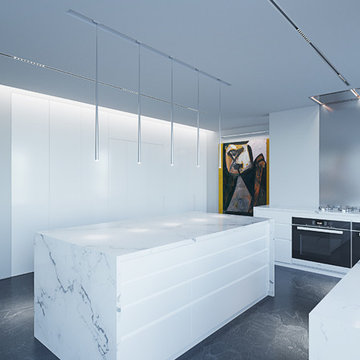
The expanded and fully renovated kitchen provides all the amenities of a commercial grade kitchen, in a residential setting. The cooking station’s seamless full height stainless steel splash folds into a flush mount ceiling ventilation system above.
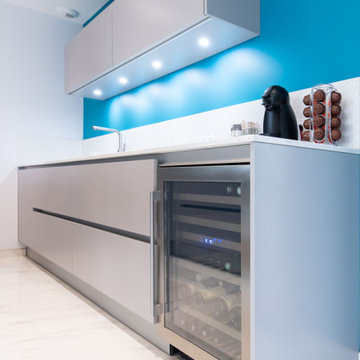
Espace évier, placards hauts avec spots intégrés, placards bas, plan de travail et cave à vins.
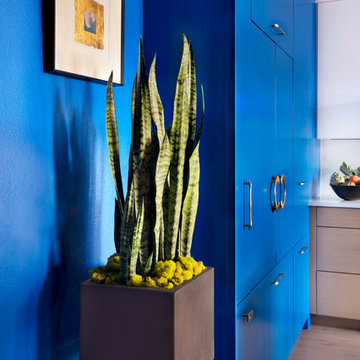
This dark, claustrophobic kitchen was transformed into an open, vibrant space where the homeowner could showcase her original artwork while enjoying a fluid and well-designed space. Custom cabinetry materials include gray-washed white oak to compliment the new flooring, along with white gloss uppers and tall, bright blue cabinets. Details include a chef-style sink, quartz counters, motorized assist for heavy drawers and various cabinetry organizers. Jewelry-like artisan pulls are repeated throughout to bring it all together. The leather cabinet finish on the wet bar and display area is one of our favorite custom details. The coat closet was ‘concealed' by installing concealed hinges, touch-latch hardware, and painting it the color of the walls. Next to it, at the stair ledge, a recessed cubby was installed to utilize the otherwise unused space and create extra kitchen storage.
The condo association had very strict guidelines stating no work could be done outside the hours of 9am-4:30pm, and no work on weekends or holidays. The elevator was required to be fully padded before transporting materials, and floor coverings needed to be placed in the hallways every morning and removed every afternoon. The condo association needed to be notified at least 5 days in advance if there was going to be loud noises due to construction. Work trucks were not allowed in the parking structure, and the city issued only two parking permits for on-street parking. These guidelines required detailed planning and execution in order to complete the project on schedule. Kraft took on all these challenges with ease and respect, completing the project complaint-free!
HONORS
2018 Pacific Northwest Remodeling Achievement Award for Residential Kitchen $100,000-$150,000 category
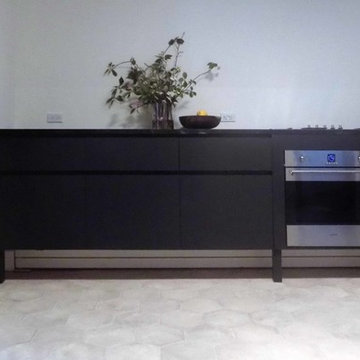
Custom designed and built kitchen cabinets with integrated oven and cooktop. Soffit with built-in recirculating hood. Grey terracotta floors for a vintage feel complemented by vintage Chinese furniture and photography.
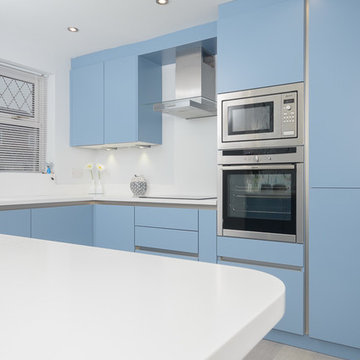
Technical Features
• Doors-Master Silk Gloss
• Worktops-Staron Bright White
• Appliances-Neff- Slide and Hide Oven, Hob, Extractor, Fridge, Washer, Slimline Dishwasher, Microwave,
• 1810 Curvato Tap
• Staron Bright White Sink
• White Knight Dryer
• LED Tri Lights
• LED Cool White Lights
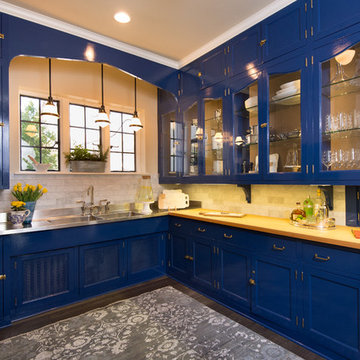
Updated look to a Butlers Pantry - Added new marble backsplash and backlite all glass cabinetry for a more dramatic look. Taken by Furla Studios
Blue Kitchen with an Integrated Sink Design Ideas
11
