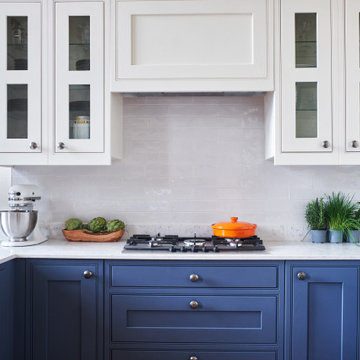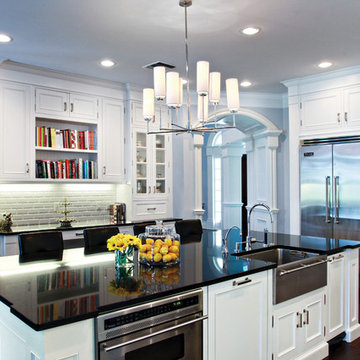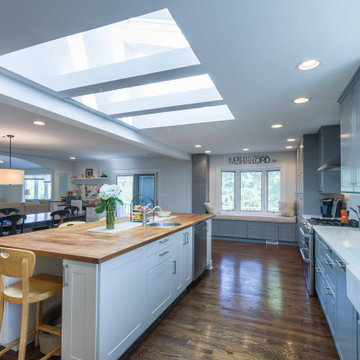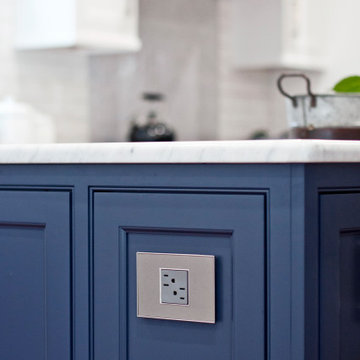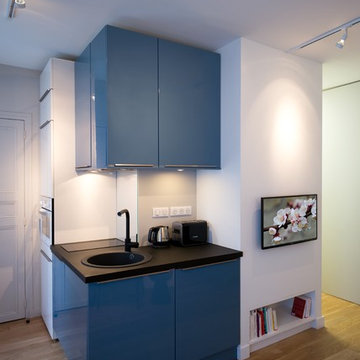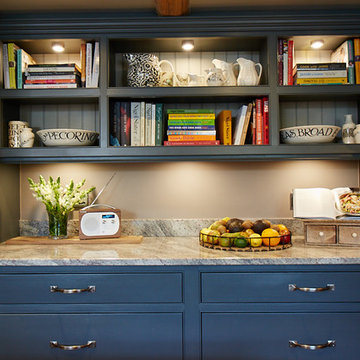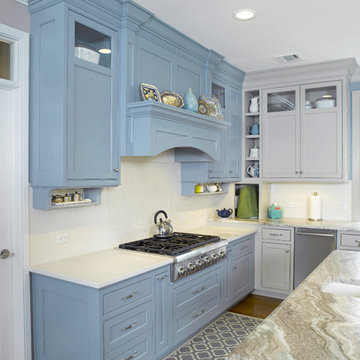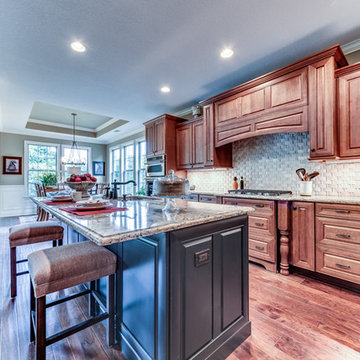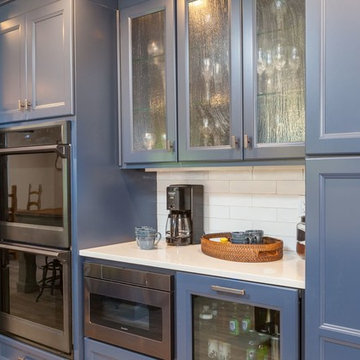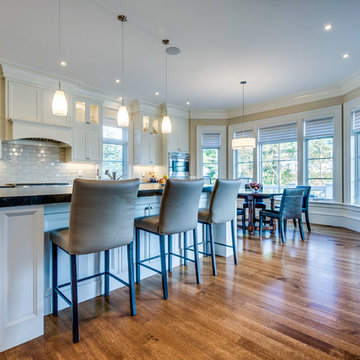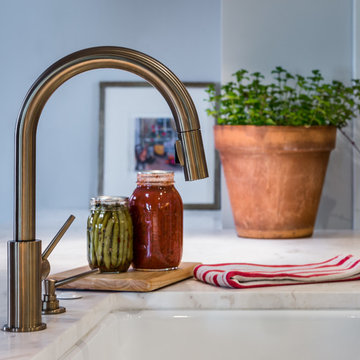Blue Kitchen with Beaded Inset Cabinets Design Ideas
Refine by:
Budget
Sort by:Popular Today
141 - 160 of 682 photos
Item 1 of 3
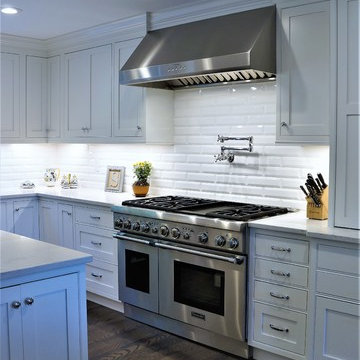
A transitional kitchen featuring many details such as framed inset cabinetry by Brookhaven in Nordic White Opaque Stain in a classic shaker style. White Quartz countertops with slight grey veining perfectly compliments the beveled subway tile. The clients selections and appreciation for detail made this kitchen spectacular!
Photo by SJIborra
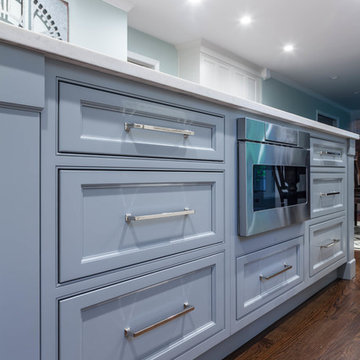
Island Storage, whether it be drawers or cabinets gives you extra space that you wouldn't otherwise have. The island access makes it easy to prepare meals with the accessible drawers and microwave.
Designer - Kim Platt @ Kitchen Intuitions
Photos by Chris Veith
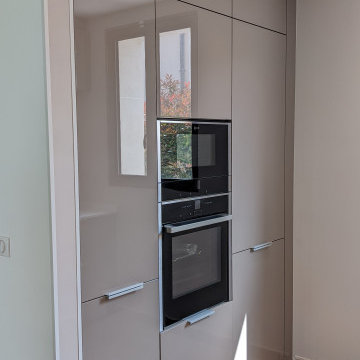
Michèle & François, propriétaires de pavillon à Morsang sur Orge dans l'Essonne, ont choisi des tons doux et paisibles pour leur cuisine ouverte. L'utilisation de matériaux nobles tels que la laque véritable, l'essence de bois texturé et le quartz à veinage mat apportent chaleur et authenticité à l'ensemble. Ce projet en détail : Conception : Céline Blanchet - Montage : Patrick CIL - Meubles : laque brillante et chêne texturé CESAR - Plan de travail : Quartz Silestone Calacatta Gold finiton, cuve intégrée en quartz assorti, robinetterie KWC - Electroménagers : plaque et hotte plafond connectées Novy, fours Neff, lave vaisselle Miele, réfrigérateur Liebherr
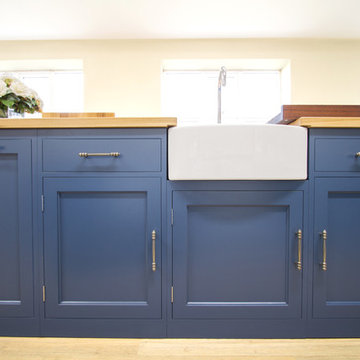
Precision built bespoke kitchen island full of innovation on the inside such as soft close super-strong drawer runners, and beauty on the outside from the solid Oak doors and drawers. Pewter handles and Perrin and Rowe accessories complete the look.
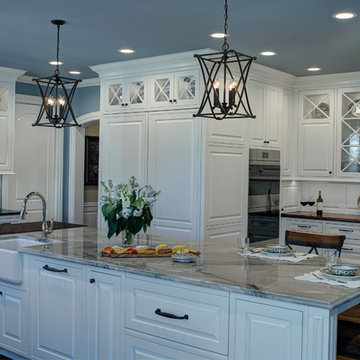
Inspiration can come from many things. In the case of this kitchen remodel, it’s inspiration came from the handcrafted beauty of the homeowner’s Portuguese dinnerware collection and their traditional elegant style.
How do you design a kitchen that’s suited for small intimate gatherings but also can accommodate catered parties for 250 guests? A large island was designed to be perfect to cozy up to but also large enough to be cleared off and used as a large serving station.
Plenty of storage wraps around the room and hides every small appliance, leaving ample spare countertop space. Large openings into the family room and solarium allow guests to easily come and go without halting traffic.
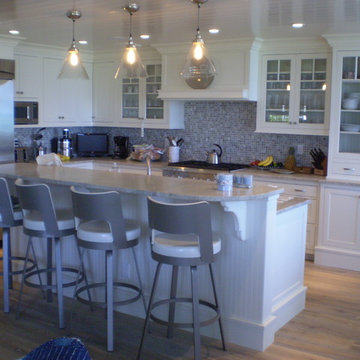
Custom kitchen, entertainment built-in, laundry room and 3 bathrooms on Sanibel Island, Florida. Alpine White inset-door cabinetry with custom wood mantle hood and glass door mullion pattern. Honed Taj Mahal quartzite countertops. Shell-like mosaic backsplash, Baths feature Carrara and limestone counters, custom storage towers and matching wood mirror trims. Designed by Jim & Erin Cummings of Shore & Country Kitchens.
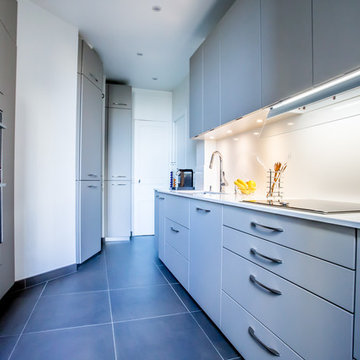
Renovation d’une cuisine en blanc et gris dans un appartement parisien. Cuisine Perene.
Façades en laque « Dune » et plan de travail en quartz blanc.
La configuration allongée de cette pièce de 18m2 imposait une implantation sur la longueur, en fâce à fâce.
Du côté réservé au plan de travail, à l’espace lavage et cuisson, l’ensemble du linéaire a été exploité en rangements hauts et rangements bas . En fâce, tout en préservant un coin repas, les rangements se répartissent sur toute la hauteur sous-plafond.
Malgré une apparente facilité d’aménagement, le sur-mesure trouve ici tout son sens, en particulier dans la section de la pièce qui doit épouser la forme arrondie de la cage d’escalier.
Mathias Paltrié www.mathiaspaltrie.com
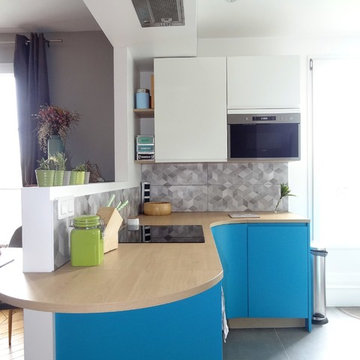
(photo Alchimie du Décor)
le plan de travail arrondi a été réalisé sur mesure par Cuisinella et l'ensemble de l'électroménager est encastré afin d'exploiter chaque centimètre de cette cuisine exigüe.
Blue Kitchen with Beaded Inset Cabinets Design Ideas
8
