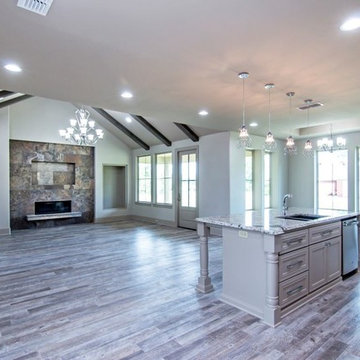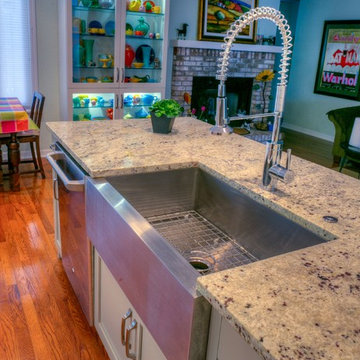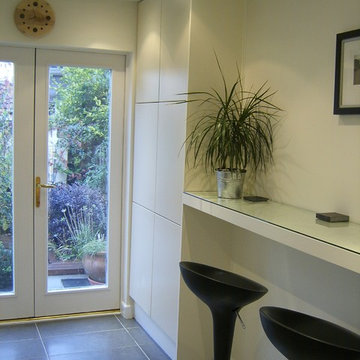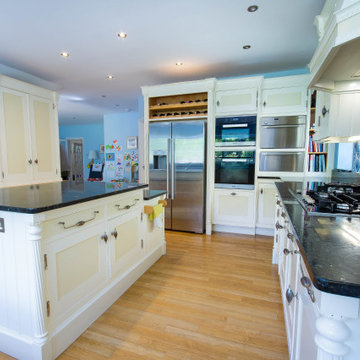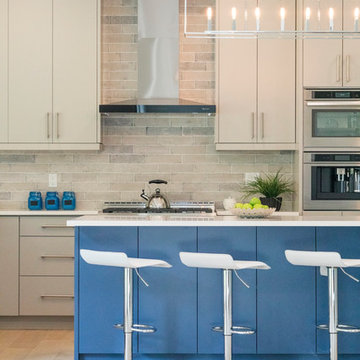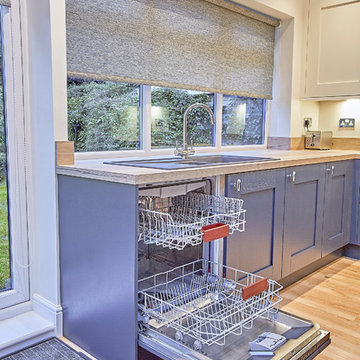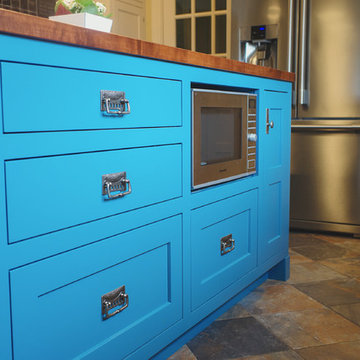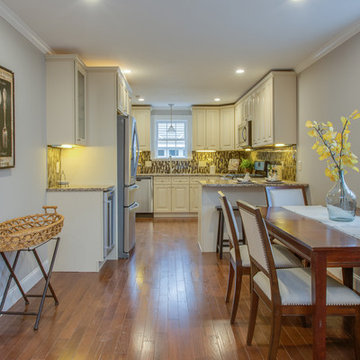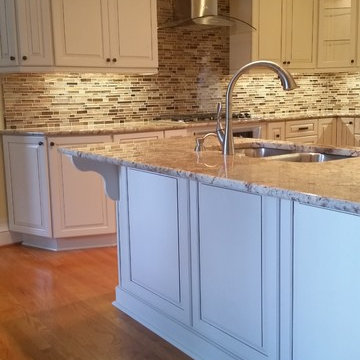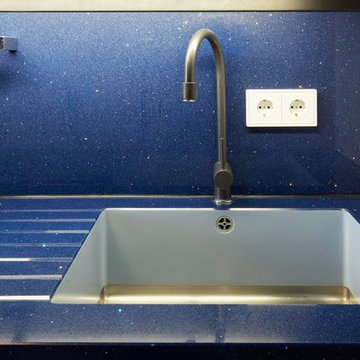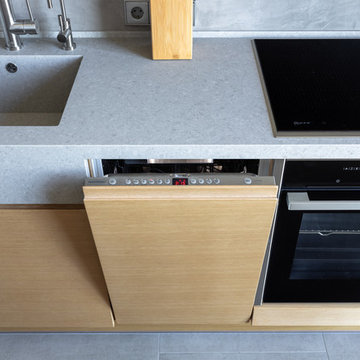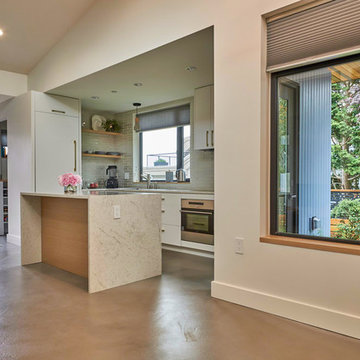Kitchen
Refine by:
Budget
Sort by:Popular Today
101 - 120 of 187 photos
Item 1 of 3
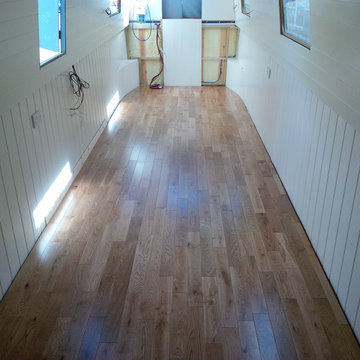
This space will soon have a bespoke hand made oak kitchen fitted in it now that the solid oak flooring is finished. It will be a beautiful heart to this holiday home on board a narrow boat.
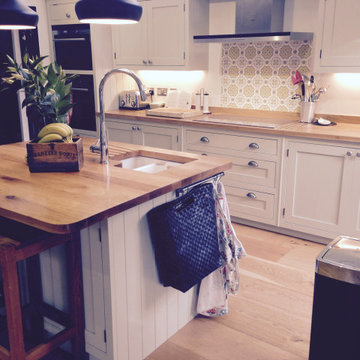
The cream, beaded handmade cabinets with traditional cornices, wooden worktops and beautiful statement tiles create a classic look combined with small island/breakfast bar.
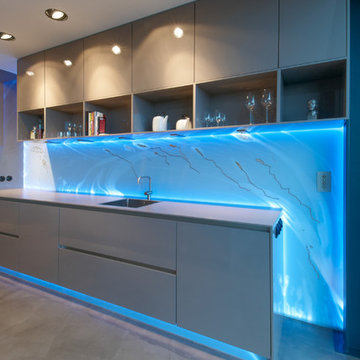
Küchenplanung und Umsetzung: moebelplus - Rico Kellner
Architekturplanung, Innendesign & Einrichtung: die kollegen (Architekten Mario Hein bda & Holger Seidel)
Fotografen: Mario Hein & Peter Eichler
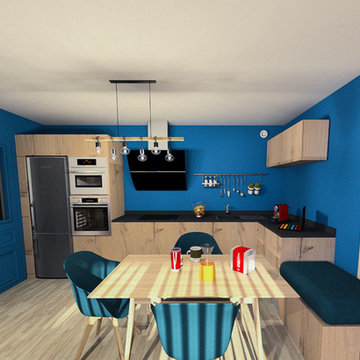
Le client a acheté un appartement neuf sur plan. Ma mission a été de le décorer en fonction de ses goûts et ses attentes.
J'ai dessiné et fait concevoir sur mesure la cuisine afin qu'elle soit fonctionnelle et optimise les rangements.
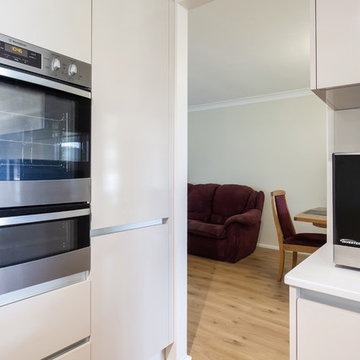
This home's layout is typical of many homes in Australia, with the dining room separate to the kitchen, but adjacent to it, and accessed via a standard sized door. Whilst the owners did not wish to change this arrangement, they did want to have the kitchen more integrated into the family area and the outside. This was achieved by maximising the size of the breakfast bar and changing the standard window for a bifold at bench height, and extending the benchtop to the outside. The result is a much more contemporary look, complete with glass splashback and handle-less cabinetry. As the client uses the microwave extensively, they opted to have it on bench, rather than on wall or in a tower. Features include: an oven with separate grill, a generous double-bowl undermount sink, an enviable pantry, and loads of storage. The lovely Caesarstone Frosty Carrina benchtop adds a touch of luxury, and teams beautifully with the cabinetry and splashback.
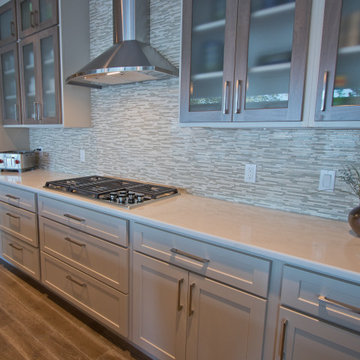
5" Oak Hardwood by Trends- Royal Chateau: Dover Oak • Mosaic Limestone Backsplash by Soci - Nantucket Blend: Seagrass White • Fireplace Stone Surround by Ceramic Tile Works - Splitface Picasso • Kitchen Island from Shiloh Cabinetry - species: Poplar, color: River Rock • Base and Wall Cabinetry by Shiloh - species: Maple, color: Beige • Upper Door Fronts by Shiloh - species: Poplar, color: River Rock • Refrigerator Door Panel from Subzero
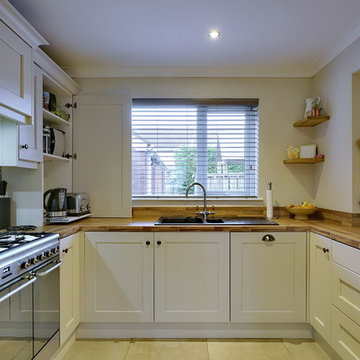
This beautiful cream kitchen is complimented with wood effect laminate worktops, sage green and oak accents. Once very tight for space, a peninsula, dresser, coffee dock and larder have maximised all available space, whilst creating a peaceful open-plan space.
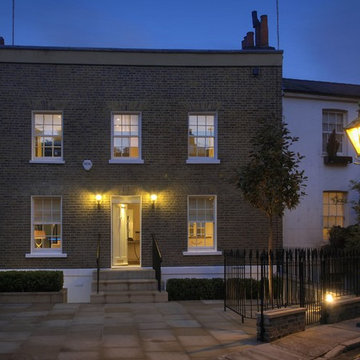
The traditional frontage of this Georgian House in Fulham, South West London belies the stunning, contemporary extension at the rear. The small footprint of the property meant the furniture was designed carefully to maximise the space and give the interior the clean, fresh modern interior the client required
6
