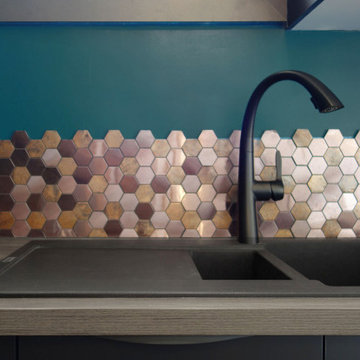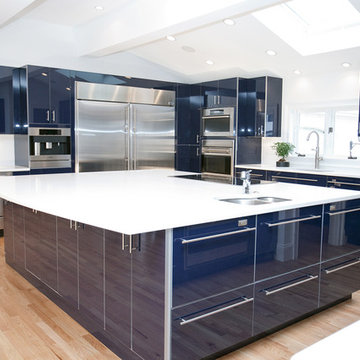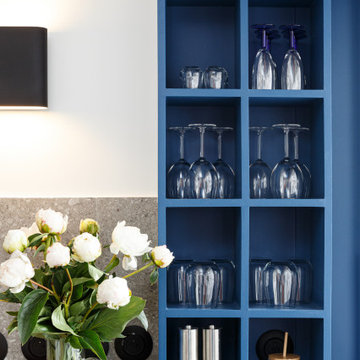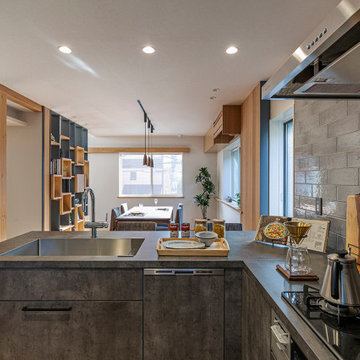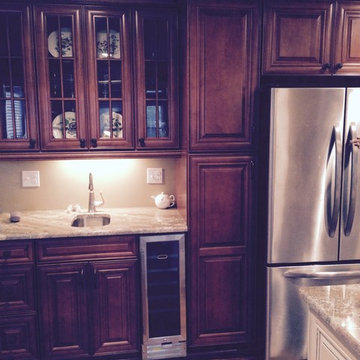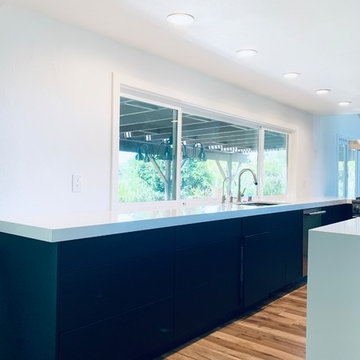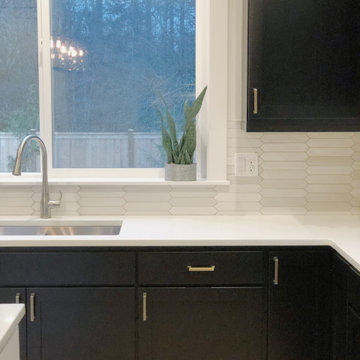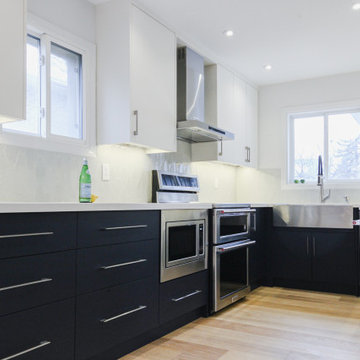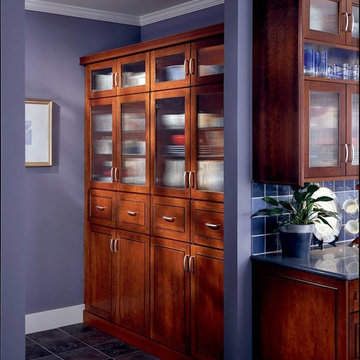Blue Kitchen with Black Cabinets Design Ideas
Refine by:
Budget
Sort by:Popular Today
81 - 100 of 257 photos
Item 1 of 3
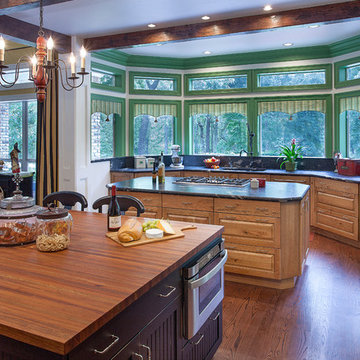
Base cabinets along the window feature angled ends and decorative door ends to finish the look. The same concept can be seen in the prep island. Mostly drawers throughout the base cabinets featuring a simple pull that doesn't take focus away from the wood and finish options selected. Knotty Cherry was used for perimeter bases and prep island. Maple was used for sitting island and pantry wall.
Cabinet Design by: Nicki Kana.
Cabinet Innovations Copyright 2013 Don A. Hoffman
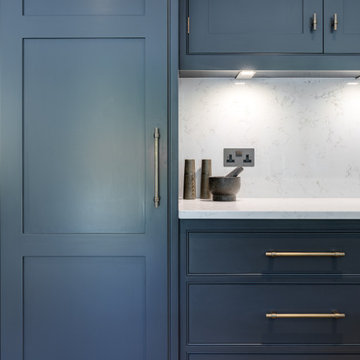
This smart, extended project includes a large open plan kitchen with walk-in wine room plus utility and boot rooms.
The large cabinets designed in the Inframe Cockbead Shaker style (in the kitchen) are the real feature of this project. Hand built and painted in Off Black, the detailed beading is classic and traditional yet with the beautiful Armac Martin handles and colour choice, the overall look is timeless and contemporary in equal measure. Complementing the entire look are the Perrin & Rowe taps in English Bronze and the Range Cooker in Matt Graphite with Bronze Trim.
Behind the handsome cabinets doors are all manner of well-designed shelving and drawers including a breakfast dresser and drinks cabinet – both with integrated strip lighting and Quartz worktops. However, the wow factor goes to the walk-in wine room. A space dedicated to the storage and easy selection of wine bottles thanks to the bespoke slanted wine racks and the Caple Sense Dual Zone Wine Coolers. The cabinet style, here, is a Lay-On Shaker style and the Off Black contrasts nicely with the Caesarstone worktop in Vanilla Noir. An elegant addition to the kitchen and a must for all wine connoisseurs!
Connected, yet separated from the kitchen is the well thought out utility room with a tall broom cupboard in a Lay-On Shaker style, ample folding space and large, roomy Butler sink. Appliances are contained within the tall cupboards which are hand painted in off White. Details like the Perrin & Rowe Mayan Deck Mounted Taps in English Bronze and Caesarstone worktop elevate this small room from the practical to the beautiful.
Finally, the boot room in the same Lay-On Shaker style as the utility room, has been designed to accommodate coats and shoes for the whole family. Again, the choice of handles - this time Satin Antiqued Satin Lacquered from Armac Martin’s Gaumont Range provide the stylish finishing touches.
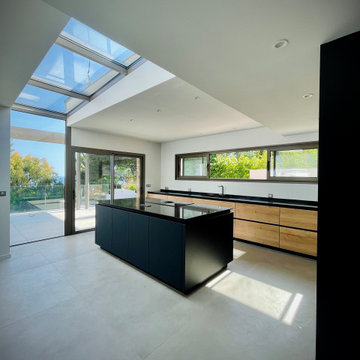
Création et installation d’une cuisine et son arrière-cuisine dans une grande villa californienne du sud de la France. Un design hors norme et atypique qui nous a obligé à immaginer differement les prestations de cette cuisine. Nous avons donc créé une cuisine sans poignées avec des gorges noire dotée de façades en Laque Noire Mat avec traitement anti-trace associés à des façades en bois coloris chêne moyen. Le plan de travail est en qwartite noire poli miroir avec un profil découpé en aile d’avion. L’ilot est équipé d’une plaque aspirante NikolaTesla et le linéaire lui est équipé d’une immense cuve incrusté directement sous la pierre. Tous les meubles sont des coulissants et sont équipés de traverses en verre trempé et d’aménagements spéciaux de rangement réalisés entièrement en Hêtre noir sur mesure… L’ouverture du meuble poubelle est automatique et l’ensemble de la cuisine est équipé en électro-ménagé haut de gamme comme le dernier four à vapeur Neff avec sa porte rabattable qui disparaît quand on l’ouvre. Une véritable réalisation d’exception pour un bien d’exception !

Our clients wanted to create more space and re-configure the rooms they already had in this terraced house in London SW2. The property was just not big enough to accommodate their busy family life or for entertaining family and friends. They wanted a usable back garden too.
One of the main ambitions was to create enough space downstairs for an additional family room combined with a large kitchen dining area. It was essential to be able to divide the different activity spaces too.
The final part of the brief was to create something different. The design had to be more than the usual “box stuck on the back of a 1930s house.”
Our solution was to look at several ambitious designs to deliver under permitted development. This approach would reduce the cost and timescale of the project significantly. However, as a back-up, we also applied to Lambeth Council for full planning permission for the same design, but with different materials such as a roof clad with zinc.
Internally we extended to the rear of the property to create the large family-friendly kitchen, dining and living space our client wanted. The original front room has been divided off with steel framed doors that are double glazed to help with soundproofing. We used a hedgehog glazing system, which is very effective.
The extension has a stepped plan, which helps to create internal zoning and to separate the different rooms’ functions. There is a non-symmetrical pitched roof, which is open internally up to the roof planes to maximise the feeling of space.
The roof of the extension is clad in zinc with a concealed gutter and an overhang to provide shelter. Black bricks and dark grey mortar give the impression of one material, which ties into the colour of the glazing frames and roof. This palate brings all the elements of the design together, which complements a polished concrete internal floor and a stylish contemporary kitchen by Piqu.
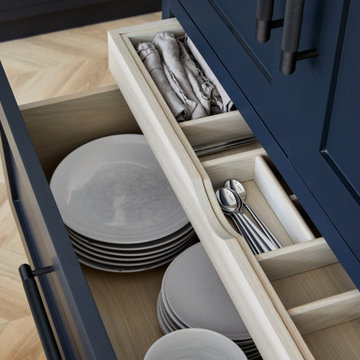
A beautiful bespoke luxury in-frame Shaker style kitchen in Beckenham. The units are painted in sophisticated Off Black from Farrow & Ball and are coupled with stunning stone features in Moonrock Quartzite - the full height stone splashback, shelf and stunning waterfall island. Bespoke features include a large integrated pantry cupboard and bar unit; both with pocket doors, a brass Quooker tap, handles from Buster & Punch and appliances from Siemens, Fisher & Paykel and Air Uno.
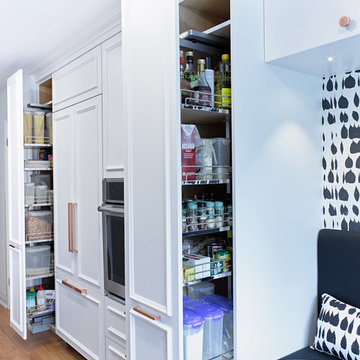
Galley Kitchen with flair!
Copper edge banding, black custom millwork by System 2 Inc, Vicostone Arabescato countertop / backsplash.
Photo credit: Vincent Lions

Kitchen Remodel / Black and White Kitchen Floor / Stainless Steel Accent Chairs / Gray Granite Counter Top / Stainless Steel Faucets and Fixtures / Stainless Steel Microwave, Oven, Stove Top, Range Hood, Refrigerator and Wine Cooler / Black Kitchen Island / Black Kitchen Cabinets
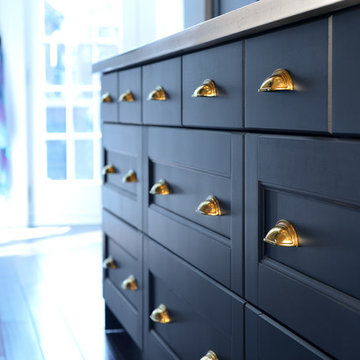
Designed by Bedford Brooks, this French Bistro inspired kitchen showcases the right way to mix modern elements into a classic home. Should you have any questions regarding details or sourcing, please contact Bedford Brooks (also on Houzz) as I am just the photographer and as such, I don't have any of the specifics of the space.
Arnal Photography
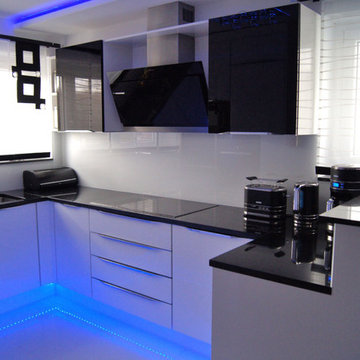
(Glasküche mit Granit, Glasrückwand, Thekenlösung ins Fenster überlaufend, Vorratschrank im Treppenbereich)
Innenausbau/Deckengestaltung Schlafzimmer, Kinderzimmer, Wohnzimmer
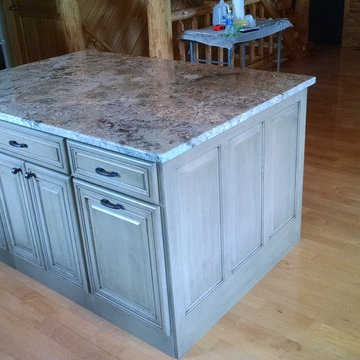
This two tone kitchen was the perfect place for the Sagebrush Granite to bring the whole canvas together!
Unfortunately we did not get photos after the 4x4" travertine tile backsplash was put in.
Blue Kitchen with Black Cabinets Design Ideas
5
