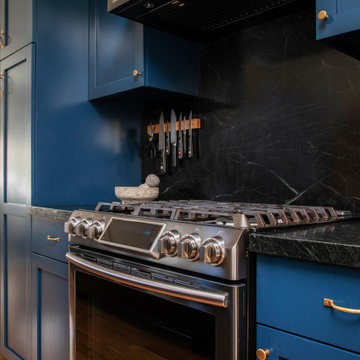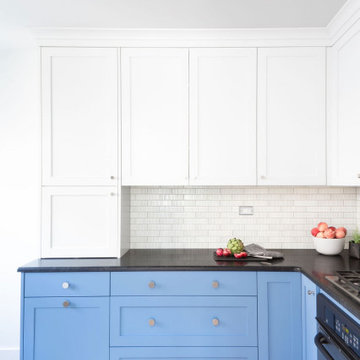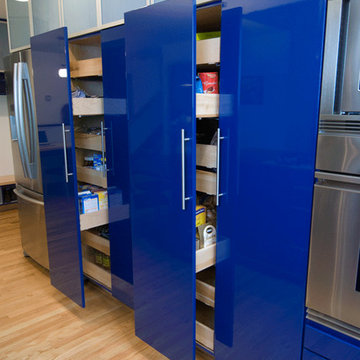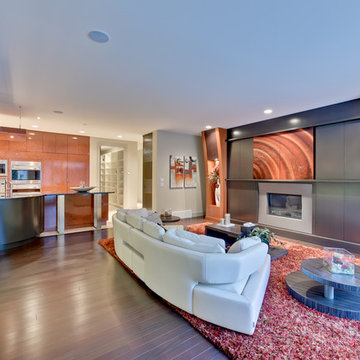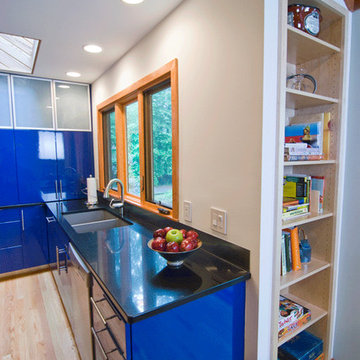Blue Kitchen with Black Splashback Design Ideas
Refine by:
Budget
Sort by:Popular Today
221 - 231 of 231 photos
Item 1 of 3
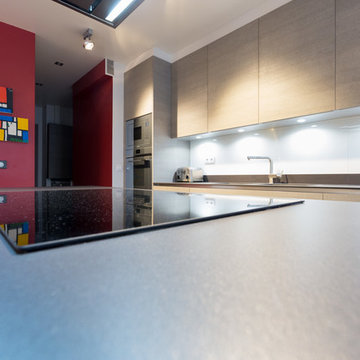
Plaque induction centrale moderne. Plan de travail en céramique Nero en 12mm avec des spots lumineux encastrés.
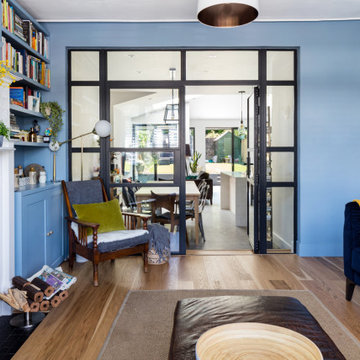
Our clients wanted to create more space and re-configure the rooms they already had in this terraced house in London SW2. The property was just not big enough to accommodate their busy family life or for entertaining family and friends. They wanted a usable back garden too.
One of the main ambitions was to create enough space downstairs for an additional family room combined with a large kitchen dining area. It was essential to be able to divide the different activity spaces too.
The final part of the brief was to create something different. The design had to be more than the usual “box stuck on the back of a 1930s house.”
Our solution was to look at several ambitious designs to deliver under permitted development. This approach would reduce the cost and timescale of the project significantly. However, as a back-up, we also applied to Lambeth Council for full planning permission for the same design, but with different materials such as a roof clad with zinc.
Internally we extended to the rear of the property to create the large family-friendly kitchen, dining and living space our client wanted. The original front room has been divided off with steel framed doors that are double glazed to help with soundproofing. We used a hedgehog glazing system, which is very effective.
The extension has a stepped plan, which helps to create internal zoning and to separate the different rooms’ functions. There is a non-symmetrical pitched roof, which is open internally up to the roof planes to maximise the feeling of space.
The roof of the extension is clad in zinc with a concealed gutter and an overhang to provide shelter. Black bricks and dark grey mortar give the impression of one material, which ties into the colour of the glazing frames and roof. This palate brings all the elements of the design together, which complements a polished concrete internal floor and a stylish contemporary kitchen by Piqu.
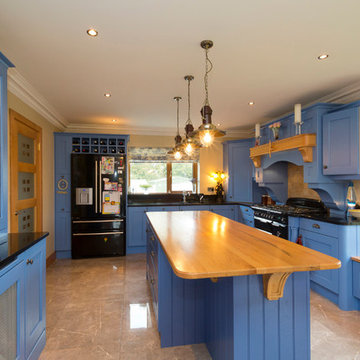
A classical concealed hinge kitchen and in-frame island with a shaker style door, painted in Lulworth Blue 89 by Farrow and Ball. The Oak island worktop and Jet Black worktop contrast well to give this kitchen a unique and distinctive look and feel.
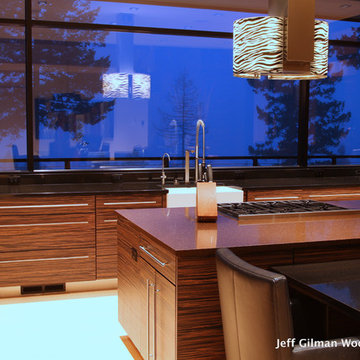
Jeff Gilman Woodworking Inc.
Kitchen island with rolling dinning table and leather chairs. Steel toe kick under counter cabinets
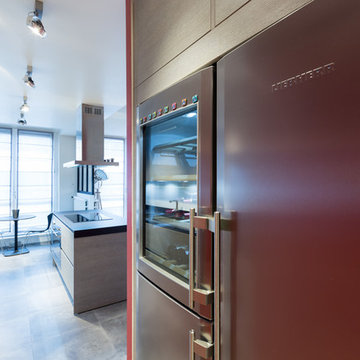
Arrière cuisine avec un réfrigérateur, un congélateur et une cave à vin side by side LIEBHERR ainsi qu'une machine à laver MIELE.
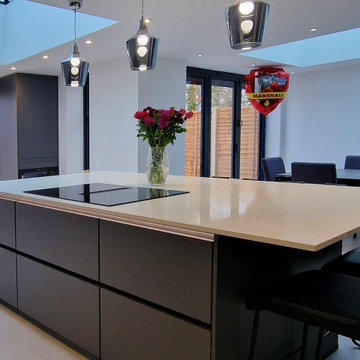
Discover this sleek and sophisticated kitchen in St. Albans, designed to cater to the needs of a modern family who loves to entertain. The space exudes contemporary charm, perfectly balancing style and functionality.
This kitchen features a mix of handleless and handle cabinets in Slate Grey and Satin Gray, with a Grey Mirror splashback, adding depth to the space. The choice of 20mm Carrara Quartz on the island and 20mm Granite Nero Assoluto on the sink area, both supplied by Algarve Granite, elevates the kitchen's aesthetic appeal.
Equipped with appliances from NEFF and Siemens, this kitchen is stylish and highly functional. The NEFF Slide & Hide oven and induction hob are particularly noteworthy as they offer user-friendly operation and advanced safety features.
A Schock sink paired with a Quooker tap provides convenience and efficiency, while ample room and walkway space around the island ensure ease of movement and accessibility. The breakfast pantry is a convenient storage solution for small appliances, keeping the countertops free from clutter.
Catering to the family's love for hosting, this kitchen features plenty of drawers to store cutlery and other essentials, ensuring everything is within easy reach. A bar area dedicated to drinks adds to the kitchen's functionality, making it the perfect venue for social gatherings. Matching the kitchen furniture, a bespoke shoe cupboard was also built at the entrance.
Overall, this Sophisticated Grey Kitchen in St. Albans prioritises functionality, practicality, safety, and ample space, creating a welcoming environment for family gatherings and celebrations.
Blue Kitchen with Black Splashback Design Ideas
12
