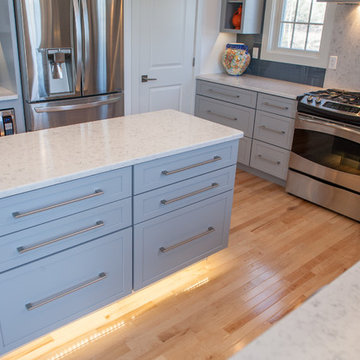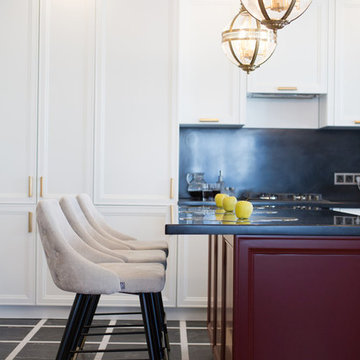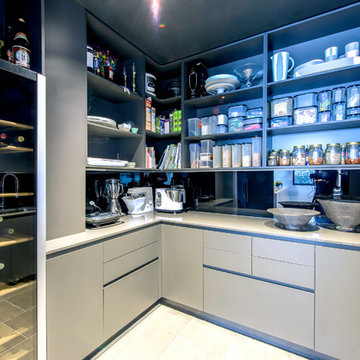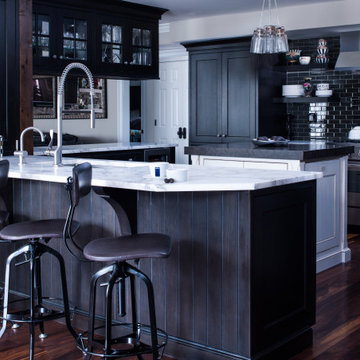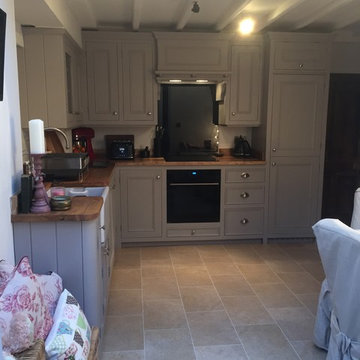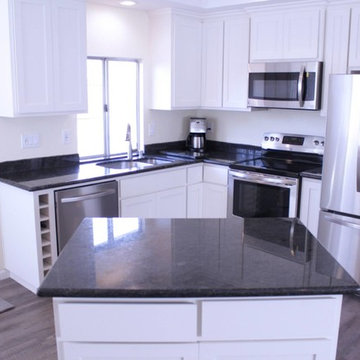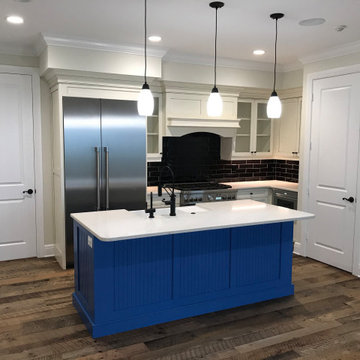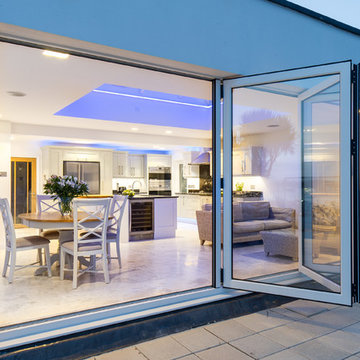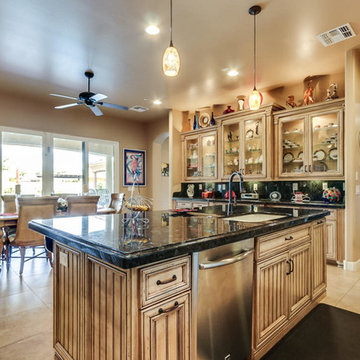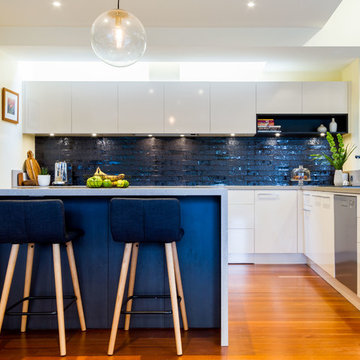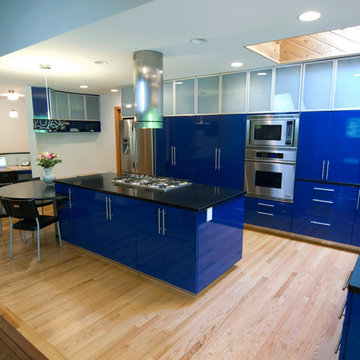Blue Kitchen with Black Splashback Design Ideas
Refine by:
Budget
Sort by:Popular Today
81 - 100 of 231 photos
Item 1 of 3
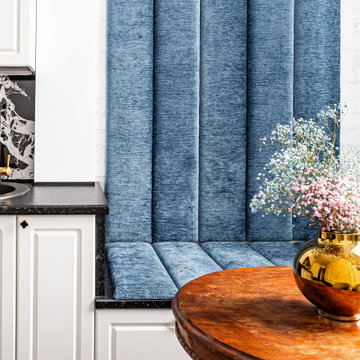
Квартира в ретро стиле с парижским шармом в старой части Санкт-Петербурга. Автор проекта: Ксения Горская
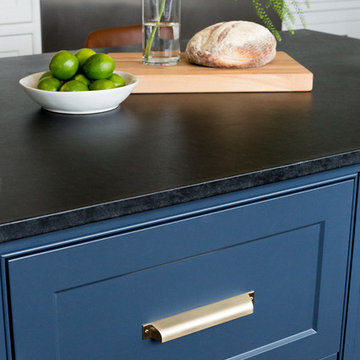
Two-toned white and navy blue transitional kitchen with brass hardware and accents.
Custom Cabinetry: Thorpe Concepts
Photography: Young Glass Photography
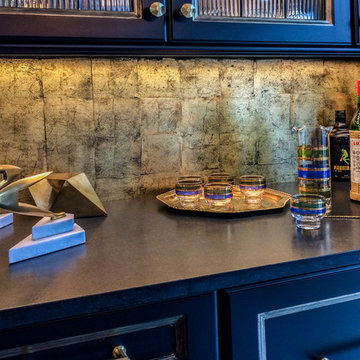
Detail of Breakfast Room dry bar. The absolute black suede counter top accents the matte black cabinets nicely and allows the gold foiled back splash to shine as the focal point. The leaded glass door help to break up such a large expanse or cabinetry.
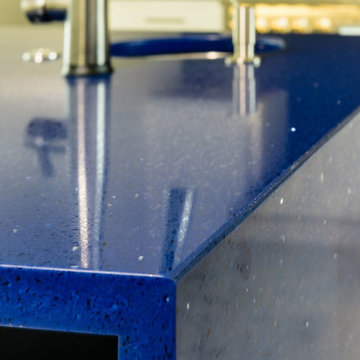
Pull up a seat at the Bala Blue Cambria island and admire the sheer beauty of this modern kitchen.
With its 30 inch professional grade range and hood, separate sinks for prep and cleanup, a built in espresso machine, and contrasting countertops with waterfall legs, this UltraCraft Cabinetry Plantation Arctic White painted kitchen truly has it all.
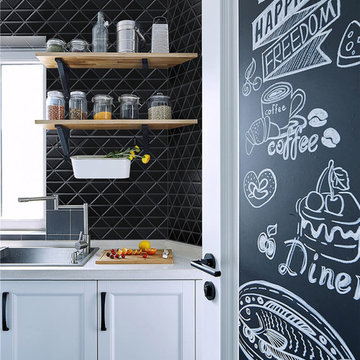
Happy house equipped with 4" zip connection matte black triangle tiled backsplash for kitchen decor
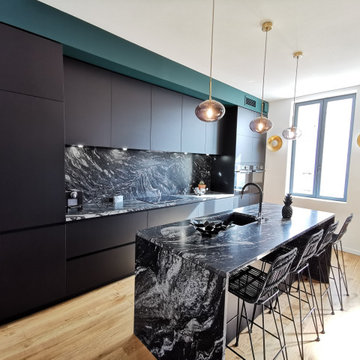
Nous vous présentons une nouvelle réalisation sur Cauderan qui nous a passionné ! Après de nombreux échanges et cafés pour affiner ce projet dans les moindre détails, voici le résultat... Merci à Maxime et Diane pour leur confiance.

Our clients wanted to create more space and re-configure the rooms they already had in this terraced house in London SW2. The property was just not big enough to accommodate their busy family life or for entertaining family and friends. They wanted a usable back garden too.
One of the main ambitions was to create enough space downstairs for an additional family room combined with a large kitchen dining area. It was essential to be able to divide the different activity spaces too.
The final part of the brief was to create something different. The design had to be more than the usual “box stuck on the back of a 1930s house.”
Our solution was to look at several ambitious designs to deliver under permitted development. This approach would reduce the cost and timescale of the project significantly. However, as a back-up, we also applied to Lambeth Council for full planning permission for the same design, but with different materials such as a roof clad with zinc.
Internally we extended to the rear of the property to create the large family-friendly kitchen, dining and living space our client wanted. The original front room has been divided off with steel framed doors that are double glazed to help with soundproofing. We used a hedgehog glazing system, which is very effective.
The extension has a stepped plan, which helps to create internal zoning and to separate the different rooms’ functions. There is a non-symmetrical pitched roof, which is open internally up to the roof planes to maximise the feeling of space.
The roof of the extension is clad in zinc with a concealed gutter and an overhang to provide shelter. Black bricks and dark grey mortar give the impression of one material, which ties into the colour of the glazing frames and roof. This palate brings all the elements of the design together, which complements a polished concrete internal floor and a stylish contemporary kitchen by Piqu.
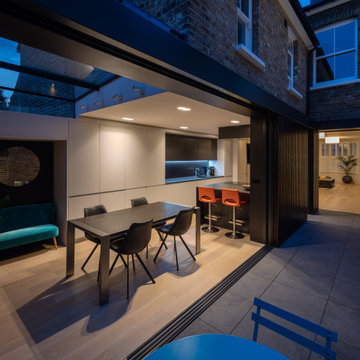
The kitchen has been extended lengthwise instead of the typical side extension to continue enjoyment of direct sunlight that the patio receives during the spring and summer months. Large glass sliding doors pocket behind a charred wood louvre screen so that the kitchen can be completely open to the patio. The dining area within the elongated extension enjoys open views to the patio. During the spring and summer months it is as if dining outdoors.
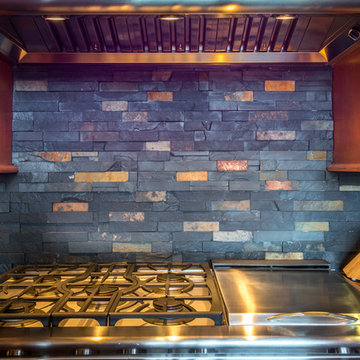
Photo by Mark Karrer
DutchMade, Inc. Cabinetry was provided by Modern Kitchen Design. The homeowner supplied all other materials.
Blue Kitchen with Black Splashback Design Ideas
5
