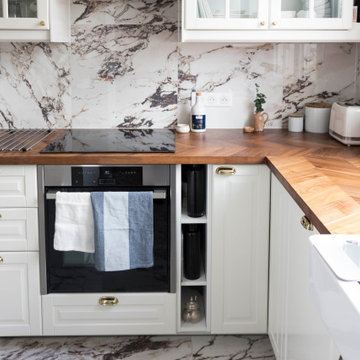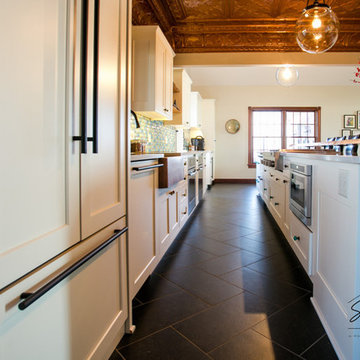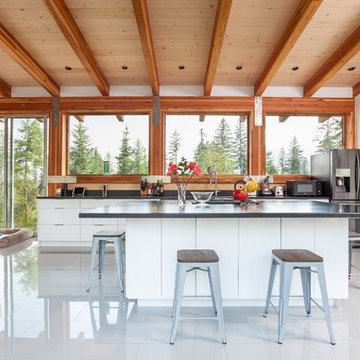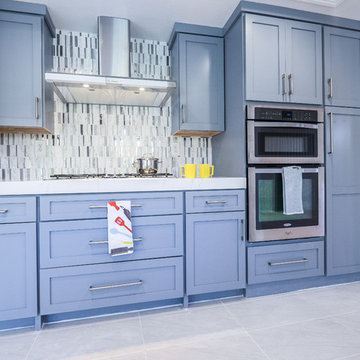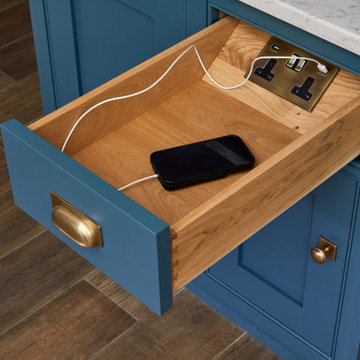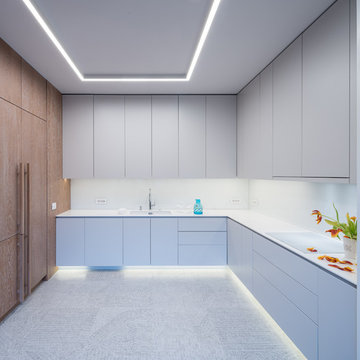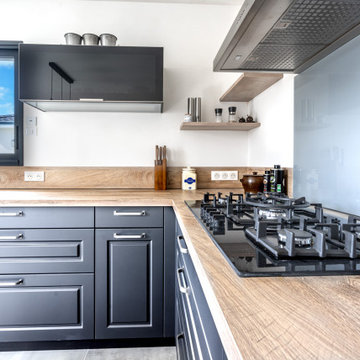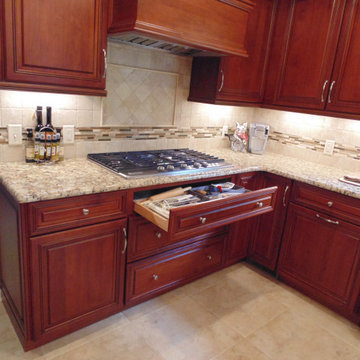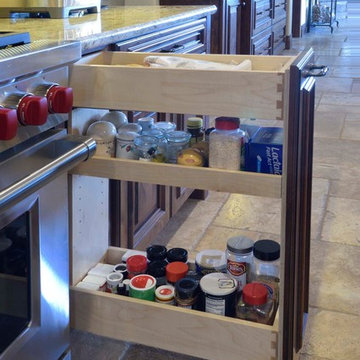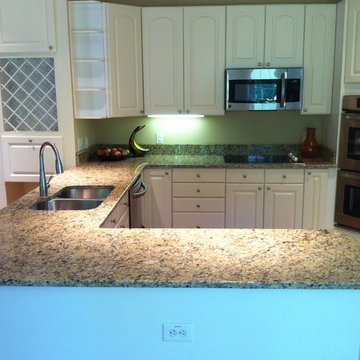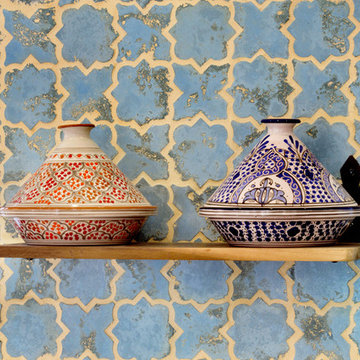Blue Kitchen with Ceramic Floors Design Ideas
Refine by:
Budget
Sort by:Popular Today
121 - 140 of 888 photos
Item 1 of 3
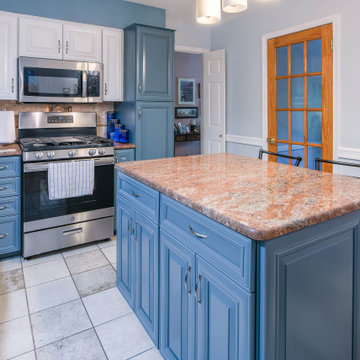
Elegant center raised panel doors in white dove and winter sky enhance the kitchens previously updated features. The bright new full overlay doors play off the colors in the existing granite countertop and magnify the natural beauty of the stone tile backsplash. The combination of the traditional door style and contemporary blue base cabinets create a transitional kitchen design. The new stainless-steel appliances and brushed nickel hardware add the perfect finishing touch.
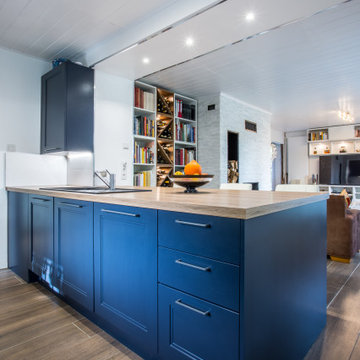
Rénovation complète d'un rdc dans une villa, ouverture du mur de séparation cuisine salle à manger et création d'un îlot de cuisine conviviale
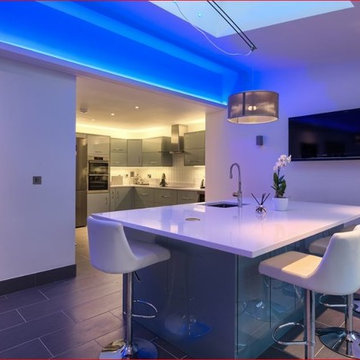
Open plan kitchen with kitchen island and dining area with mood lighting. Style in contemporary muted colours and clean lines.
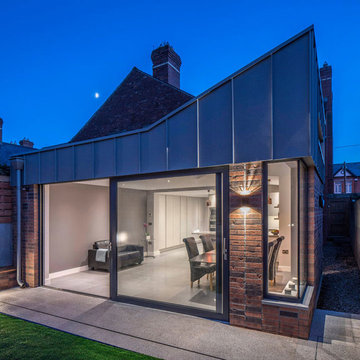
The design included reconfiguration of a recently constructed extension which no longer met client requirements and redesign of existing bathroom. The entire roof form is designed as a "light catcher" to catch the only available sunlight to the side of the house. The top section is zinc clad which sits on stack bond bricks below. Full height sliding screens were used to form a connection to the existing rear garden.
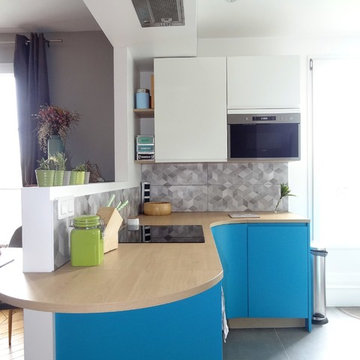
(photo Alchimie du Décor)
le plan de travail arrondi a été réalisé sur mesure par Cuisinella et l'ensemble de l'électroménager est encastré afin d'exploiter chaque centimètre de cette cuisine exigüe.
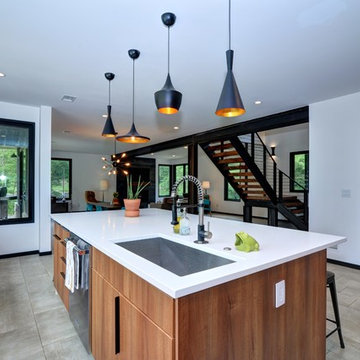
I wanted the view to be the focal point so I skipped traditional wall cabinets. In order to keep lots of storage space, I designed the refrigerator wall to have 24" deep cabinets to make up for the storage we would be losing without wall cabinets on the window wall. I also added storage in front of the stools for the items we use less often.
We have since added a colorful backsplash too.
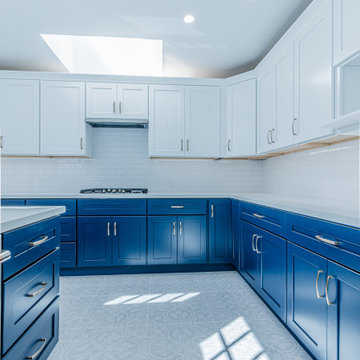
Sun-filled kitchen with blue and white cabinets, white wall tiles, and stainless steel appliances.

Linéaire réalisé sur-mesure en bois de peuplier.
L'objectif était d'agrandir l'espace de préparation, de créer du rangement supplémentaire et d'organiser la zone de lavage autour du timbre en céramique d'origine.
Le tout harmoniser par le bois de peuplier et un fin plan de travail en céramique.
Garder apparente la partie technique (chauffe-eau et tuyaux) est un parti-pris. Tout comme celui de conserver la carrelage et la faïence.
Ce linéaire est composé de gauche à droite d'un réfrigérateur sous plan, d'un four + tiroir et d'une plaque gaz, d'un coulissant à épices, d'un lave-linge intégré et d'un meuble sous évier. Ce dernier est sur-mesure afin de s'adapter aux dimensions de l'évier en céramique.
Blue Kitchen with Ceramic Floors Design Ideas
7
