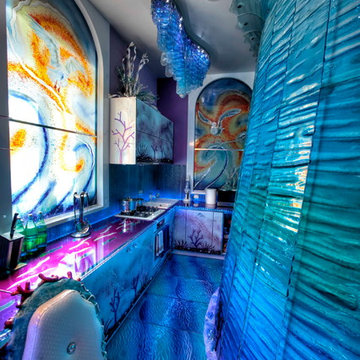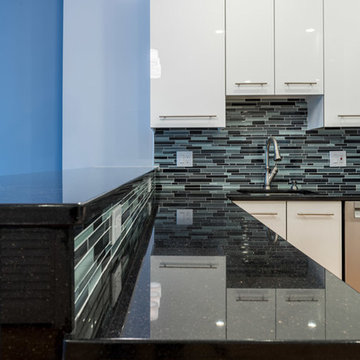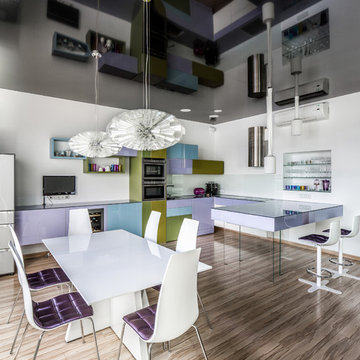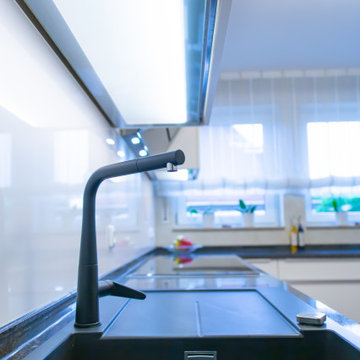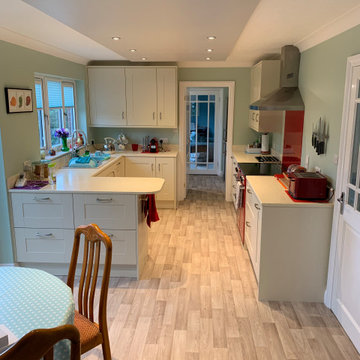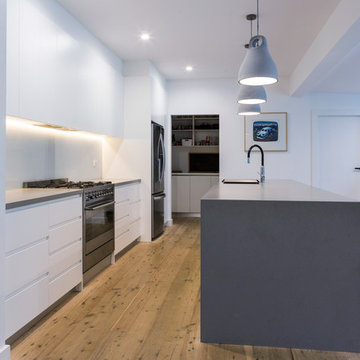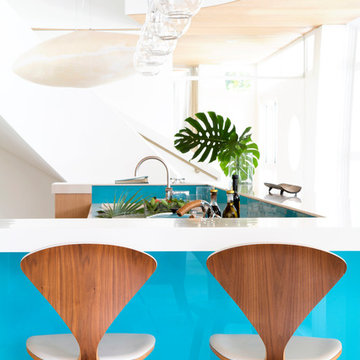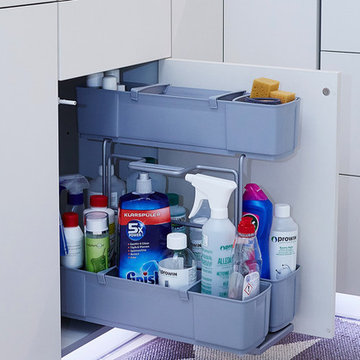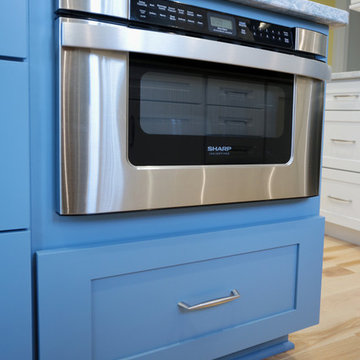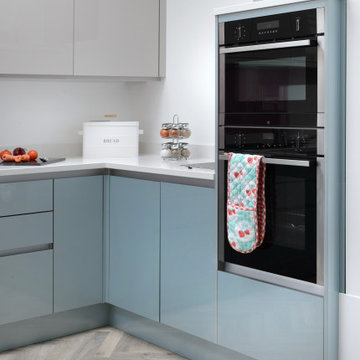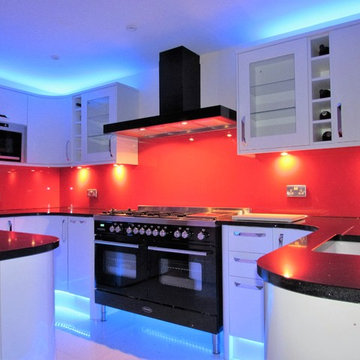Blue Kitchen with Glass Sheet Splashback Design Ideas
Refine by:
Budget
Sort by:Popular Today
161 - 180 of 616 photos
Item 1 of 3
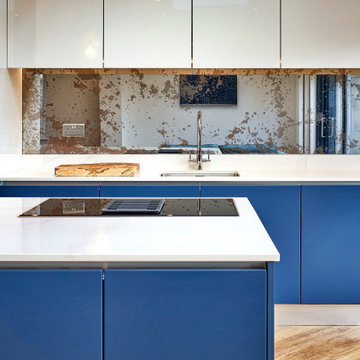
Did you know we manufacture our own Antique Mirror?
This stunning kitchen showcases our newest finish of Mirror- Rusted Iron.
Slightly more contemporary than normal Antique Mirror, it's created by our in-house team of painters.
It's made from safety glass, and is heat resistant to 400°
For more information, or to find out about our Nationwide Measuring & Fitting Service- just get in touch.
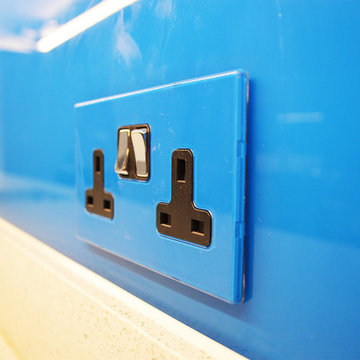
Blue Plain Colour Glass Splashback
CreoGlass Coloured Glass Kitchen Splashbacks are available in a vast range of colours. We colour to match most colours, including all major paint brands.
Plain Colour Splashbacks: https://www.creoglass.co.uk/kitchen-glass-splashbacks/coloured-splashbacks/
Visit https://www.creoglass.co.uk/offers/ to check out all of our offers available at this time!
- Up To 40% Plain Colour Glass Splashbacks
- 35% Printed Glass Splashbacks
- 35% Luxury Collection Glass Splashbacks
- 35% Premium Collection Glass Splashbacks
- 35% Ice-Cracked Toughened Mirror Glass Splashbacks
- 15% Liquid Toughened Mirror Glass Splashbacks
- 25% Package Deals (Glass Splashbacks & Worktops)
The Lead Time for you to get your Glass Splashback is 3-4 weeks. The manufacturing time to make the Glass is 2 weeks and our measuring and fitting service is in this time frame as well.
Please come and visit us at our Showroom at:
Unit D, Gate 3, 15-19 Park House, Greenhill Cresent, Watford, WD18 8PH
For more information please contact us by:
Website: www.creoglass.co.uk
E-Mail: sales@creoglass.co.uk
Telephone Number: 01923 819 684
#splashback #worktop #kitchen #creoglassdesign
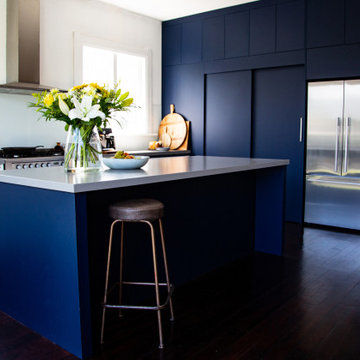
Located at the rear of a recently renovated 1930s family home, this brand new kitchen is imbued with a sense of calm and tranquillity. Bold contrasting colour is complemented by subtle details resulting in a highly functional, modern family kitchen for working and gathering within.
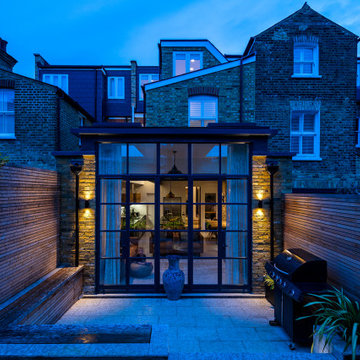
This project was a collaboration with a contractor we have partnered with for years to create a unique home for him and his family.
Shane and Anna Butterick of GSB Building are from New Zealand, and this influenced a great deal of the design decisions on the project. The choice of materials such as the wood finishes and the decision to leave steel beams exposed are influenced by a desire to remind them of a South Island style. The project is centred around a self-build mentality.
We achieved planning for a full width and side return extension, with full height steel doors adding an industrial style to this typical Victorian brick terraced house. The ground floor has been entirely reconfigured, to create one large open plan kitchen, dining and living space. The tall metal doors open onto a small but perfectly formed courtyard garden.
At the upper level, a luxury master suite has been created, with a large free-standing bath its centrepiece. We were also able to extend the loft to create a new bedroom with ensuite.
Much of the interior design is the result of Anna’s eclectic style and attention to detail. Shane and his team took responsibility for building the project and creating a very high-end finish. This project was a truly collaborative effort.
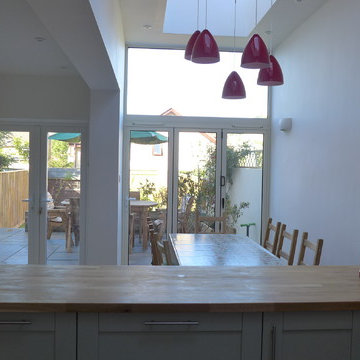
Open plan kitchen diner in side return extension. Pale green shaker kitchen units with oak and marble worktops, and red glass kitchen splashback. Engineered oak flooring over wet underfloor heating system.
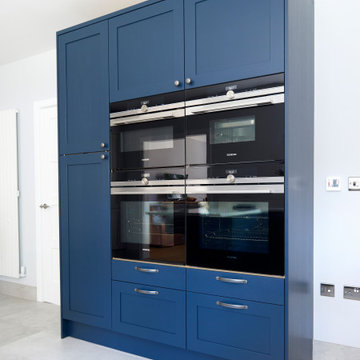
At New Forest Designs we find playing with colours can result beautiful kitchen spaces like this Masterclass Hardwick painted kitchen in Oxford Blue and Light Grey.
The Hardwick range is the perfect combination of classic and contemporary, the door has a subtle woodgrain structure which adds character and warmth to any kitchen, and there is a choice of 25 colours to choose from a well as a primed option for you to apply your own colour to achieve your dream kitchen.
For two tone kitchens, including a contrasting island or peninsular is an absolute classic choice with a style that is effortlessly chic and a great way to add colour into your space. Another great way to add a darker tone to kitchen is by dividing the colours between your top and bottom or tall units like this Shaker style kitchen. The bolder Oxford Blue on the base units, with light grey wall units adds height to the space making the kitchen feel larger. Here we have included a bar area in light grey with its own wine cabinet and units with wide drawers.
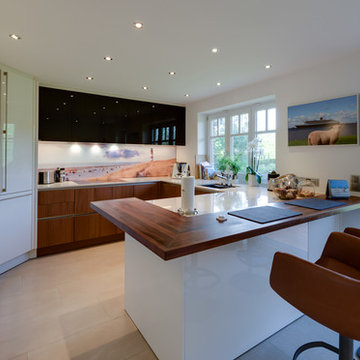
Während klassische Küchen mit modernem Stil eine einheitliche Farbe, alternativ zwei kontrastierende Wohnraumtöne nutzen, wurde in dieser Küche mit einem smarten Wechsel von drei Oberflächenarten gearbeitet. Die Lackfronten SE 5005 L Lack glänzend in hell und dunkel erhalten durch die Holzelemente der Front S2 H Furnier Nussbaum Natur eine warme Ausstrahlung. Nach persönlichem Geschmack auch als vollständig grifflose Küche möglich.
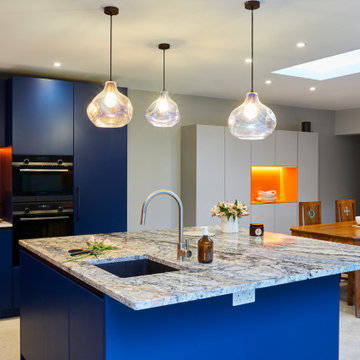
A bright and bold kitchen we designed and installed for a family in Blackheath at the end of last year. The colours look absolutely stunning and the orange back-painted glass splashback really stands out (particularly when the under cabinet lights are on). All of the materials are so tactile - from the cabinets finished in Fenix to the Azzurite quartzite worktop on the Island, and the stunning concrete floor. Motion sensor Philips Hue lighting, Siemens StudioLine appliances and a Franke Tap and Sink complete the kitchen.
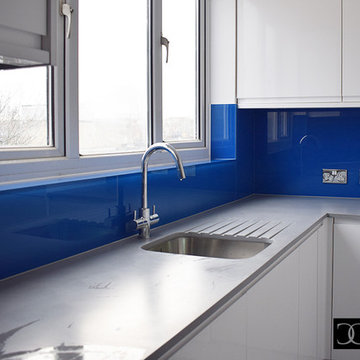
Signal Blue Painted Glass keeping the elegant luxury feeling to your Kitchen but also adding a Glossy Splashback to add depth! Our Glass Splashbacks are reliable and affordable including our full Measure and Fitting Service we offer.
Plain Splashbacks: https://www.creoglass.co.uk/splashbacks/classic/plain-colour-splashbacks-1/plain-colour-splashbacks.html
Please come and visit us at our Showroom at:
Innovation Center, 15-19 Park House, Greenhill Cresent, Watford, WD18 8PH
For more information, please contact us at:
NEW Website: www.creoglass.co.uk
E-Mail: sales@creoglass.co.uk
Telephone Number: 01923 819 684
-
-
-
-
#splashbacks #InteriorDesign #Bespoke #creoglassdesign #KitchenIdeas #photooftheday #instagood #instamood #tbt #love #motivation #modern #luxury #luxurious #inspiration #backsplashes #NewKitchen #KitchenDesign #instadesign #Design #PrintedGlass #KitchenMakeover #HomeRenovation #DreamKitchen #KitchenGoals #KitchenDecor #Home
Blue Kitchen with Glass Sheet Splashback Design Ideas
9
