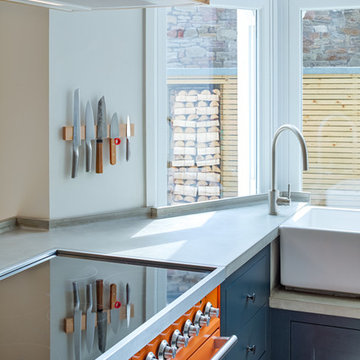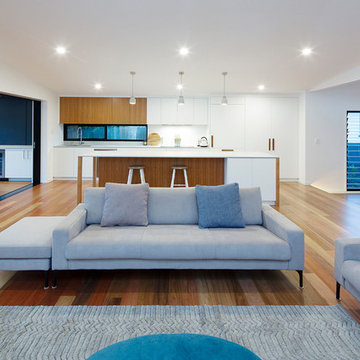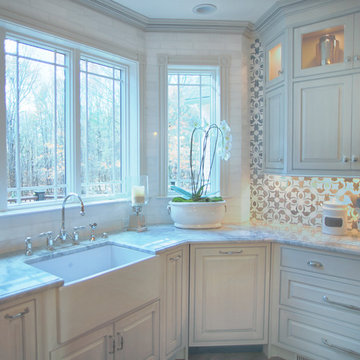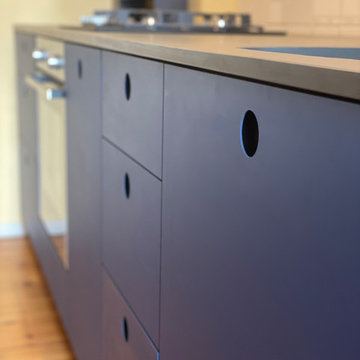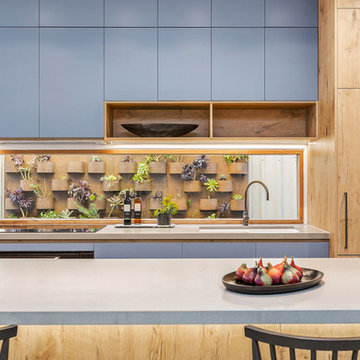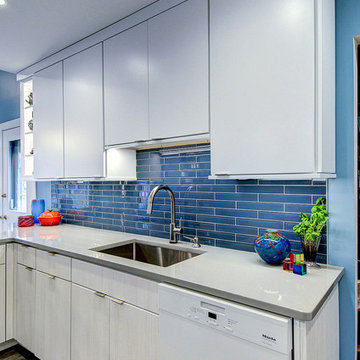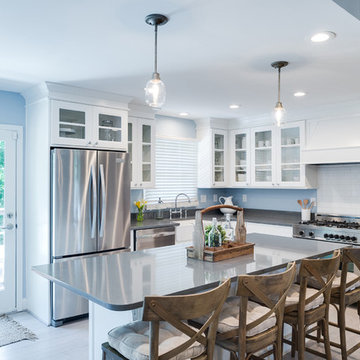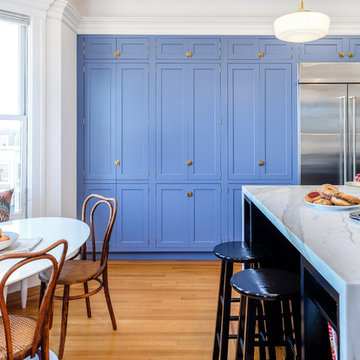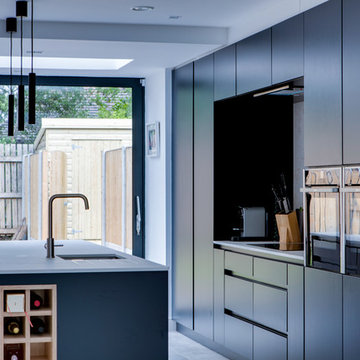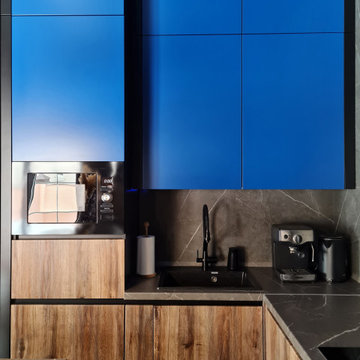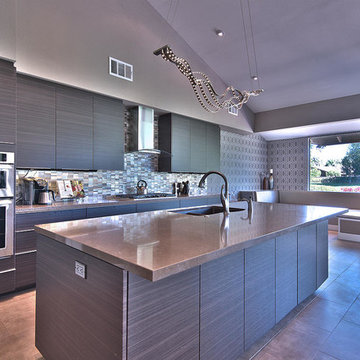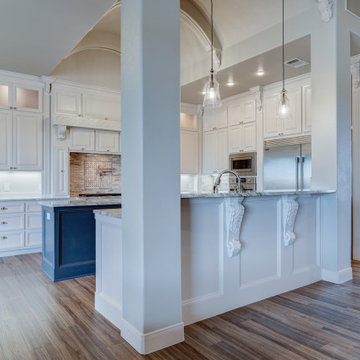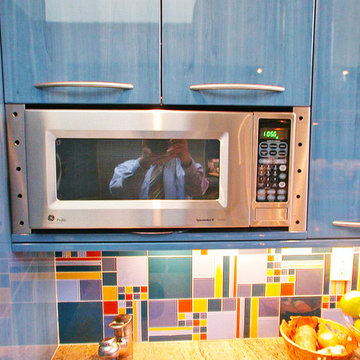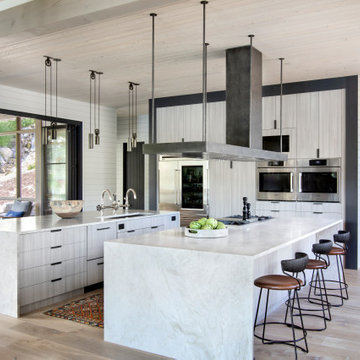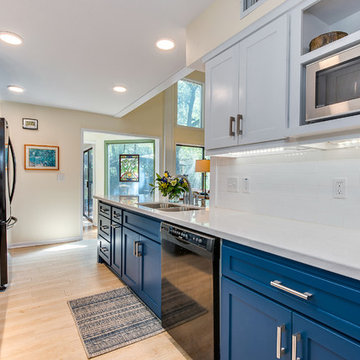Blue Kitchen with Grey Benchtop Design Ideas
Refine by:
Budget
Sort by:Popular Today
221 - 240 of 1,046 photos
Item 1 of 3

Una mini casetta su due livelli, nascosta all’interno in un giardino dal sapore antico, ridondante di alberi di agrumi e piante mediterranee, accessibile attraverso un viale realizzato con frammenti, più o meno casuali, di piastrelle di risulta e riciclo.
Luoghi con le loro preesistenze che raccontano una storia di famiglia con la quale il progetto vuole dialogare in maniera contemporanea, utilizzando tale linguaggio stilistico ereditato come ispirazione per il nuovo restyling.
Audaci contrasti ed abbinamenti definiscono coraggiosamente il design degli spazi dalle ridotte dimensioni.
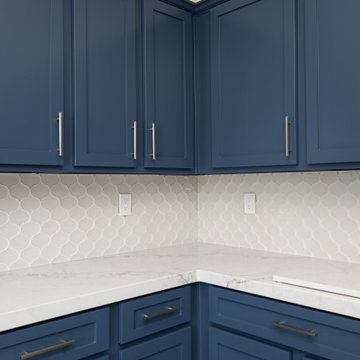
kitchenCRATE Roadrunner Drive | Countertop: Bedrosians Sequel Encore Statuario Quartz | Backsplash: Arizona Tile Dunes Pearl Arabesque | Sink: Blanco Diamond Super Single Sink in White | Faucet: Kohler Simplice Faucet in Vibrant Stainless | Cabinet Paint: Sherwin-Williams Indigo Batik in Semi-Gloss | Wall Paint: Sherwin-Williams High Reflective White in Eggshell | For more visit: https://kbcrate.com/kitchencrate-roadrunner-drive-in-patterson-ca-is-complete/
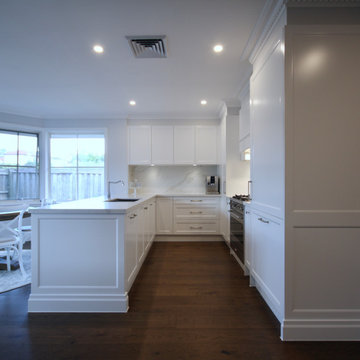
MODERN HAMPTON
- Custom designed and manufactured kitchen with an in-house door profile in a soft white 'satin' polyurethane finish
- Feature designed mantle, with detail profiling
- Integrated fridge and freezer with inbuilt ventilation
- Detailed proud kick board and build up panels
- The splashback and benchtop featuring the brand new Smartstone 'Statuario Dior' (vein matched)
- Recessed round LED lights into the cabinetry
- All fitted with Blum hardware
Sheree Bounassif, Kitchens by Emanuel

The remodelling of a ground floor garden flat in northwest London offers the opportunity to revisit the principles of compact living applied in previous designs.
The 54 sqm flat in Willesden Green is dramatically transformed by re-orientating the floor plan towards the open space at the back of the plot. Home office and bedroom are relocated to the front of the property, living accommodations at the back.
The rooms within the outrigger have been opened up and the former extension rebuilt with a higher flat roof, punctured by an elongated light well. The corner glazing directs one’s view towards the sleek limestone garden.
A storage wall with an homogeneous design not only serves multiple functions - from wardrobe to linen cupboard, utility and kitchen -, it also acts as the agent connecting the front and the back of the apartment.
This device also serves to accentuate the stretched floor plan and to give a strong sense of direction to the project.
The combination of bold colours and strong materials result in an interior space with modernist influences yet sombre and elegant and where the statuario marble fireplace becomes an opulent centrepiece with a minimal design.
Blue Kitchen with Grey Benchtop Design Ideas
12
