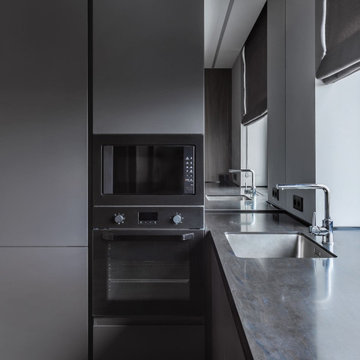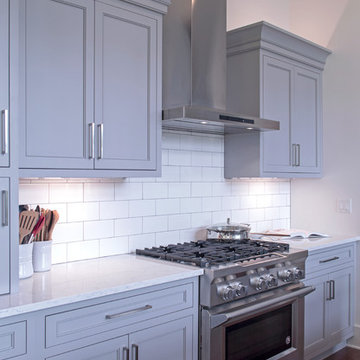Blue Kitchen with Grey Cabinets Design Ideas
Refine by:
Budget
Sort by:Popular Today
21 - 40 of 1,152 photos
Item 1 of 3
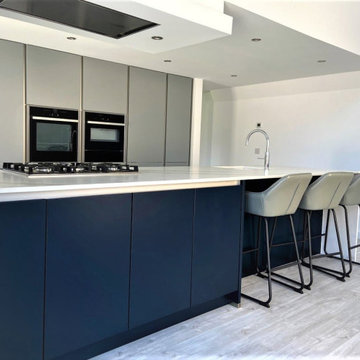
The client was building a new family home in Macduff and wanted a modern, functional kitchen. The primary requirements were a large peninsula and tall units integrated into the wall.
We selected furniture from the Nolte Soft Lack range in Deep Blue and Papyrus Grey to meet the client's desire for a modern look. The colour scheme offers a balanced contrast that adds visual interest to the kitchen.
A 20mm thick Dekton Opera worktop with a mitred waterfall end panel serves as a striking feature upon entry and was chosen for its durability as well as aesthetics. We equipped the kitchen with a full suite of NEFF appliances, including a single oven, combi microwave, warming drawer, gas hob, ceiling extraction, full-height fridge, full-height freezer, and dishwasher.
Additional features include a Blanco Subline single bowl undermounted sink in white and a Quooker Fusion Round Chrome instant boiling water tap. Quickstep laminate flooring was installed for its durability and design.
If you're interested in a functional yet modern kitchen, don't hesitate to contact us for a customised solution.
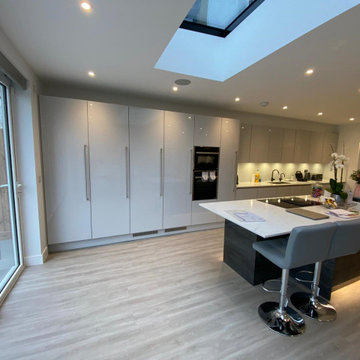
A beautiful modern, yet practical, lacquer door kitchen with a white speckled quartz and working / breakfast island.

This butler's pantry lends itself perfectly to the dining room and making sure you have everything you need at arms length but still a stylish well crafted space you would be happy to show off!

A custom built larder, pantry or large appliance garage, this is a versatile addition to any kitchen and and ideal concealed breakfast station.
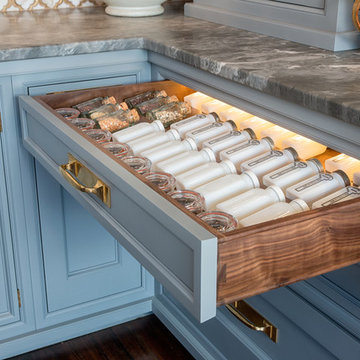
Ridgewood, NJ - Traditional - Kitchen Designed by Bart Lidsky of The Hammer & Nail Inc.
Photography by: Peter Rymwid
This luxurious kitchen is the featured kitchen of our showroom located in Bergen County. Our “New Traditions” design is an updated traditional style kitchen that includes new materials and fine details resulting in a very fresh and up to the minute version of traditional. Our kitchen features Rutt HandCrafted Cabinetry, the finest custom cabinetry in America. These extraordinary cabinets are made with the finest materials and include 5/4 Thick Cabinet Doors and Face Frames. The Hand Cut Dovetail Drawers in Natural Walnut imbues elegance to the fine custom cabinetry. Guests are drawn to the neutral tones of the mixed blue/gray paint and Hand Made Un-Lacquered Brass Cabinet Hardware which brings the whole kitchen together. There are also eye-catching Beveled Glass in Cabinet Doors for displaying beautiful decorative dishes and glassware. The Custom Brass and Matching Oak Range Hood brings beauty to the entire kitchen as a dramatic focal point. Located behind the sink, a Custom-Made Backsplash with Calcutta Gold Marble and Real Brass Accents can be found which compliments the gold faucet and handles installed onto the refined cabinetry.
http://thehammerandnail.com
#BartLidsky #HNdesigns #KitchenDesign

The kitchen is so often the heart of the home, but add a large island unit as a central focus and this is a room that becomes the hub of all the action, from breakfast and lunch to dinner and beyond.
That’s why CRL Quartz Sahara was the surface of choice for this busy family kitchen, where the large, open-plan space takes on a multi-functional role within the home.
With the homeowners keen to include an island complete with breakfast bar within the room’s design as the perfect spot for food prep, home working, dining and socialising, designers Coton Interiors recommended a trip to Intamarble in Staffordshire. Here the family could see first-hand the array of CRL Quartz surfaces available, selecting Sahara as the perfect fit for their décor plans.
Sahara has an earthy base colour, complemented with a subtle grey veining, along with lighter grey and white flecks giving it a sense of character and warmth. The neutral colourway makes it ideal for combining with darker and bolder colours elsewhere to create a contemporary two-tone effect.
Chosen for the worktops and wall cladding, Sahara matches the kitchen’s colour palette perfectly. Delivered in one piece, the cladding is seam-free with no need for grout lines even over large areas.
In the finished open-plan kitchen and dining area, guests are greeted by a bar area complete with wine cooler perfect for entertaining at home. A glass display unit and full wall cladding with CRL Quartz sits between the cupboards, while on the left-hand side a large bank of units solves the family’s storage dilemmas and creates a streamlined impression. Turn the corner to find the island unit, measuring an impressive 2.4m long. Complete with seating area and a modern sbox plug and charging port, this is a multi-functional surface intended for use for cooking, dining, working and relaxing
As a stain, heat and scratch resistant surface CRL Quartz is highly durable and simple to care for, with none of the maintenance issues often associated with natural materials and concrete, but with all the aesthetic appeal. With no requirement for sealing and just a wipe with a soft damp cloth and mild detergent all that is needed to keep the surface looking its best, Sahara is perfectly suited for the busiest of areas.
Fitting the lifestyle of a thoroughly modern family to perfection, this space at the heart of the home is now the ideal space for hosting.

The perfect kitchen for a young family on the go. Natural light floods into this colorful, cheery kitchen with a seriously long kitchen island perfect for all the food prep, homework and Saturday morning DIY projects this family will be sharing, This kitchen is filled with some impressive tech and gadgets from the state of the art smart fridge that keeps track of grocery lists, family schedules, recipes and more to the sleek under-mount sink with multiple work station interchangeable accessories, drain shelves, and cutting boards to name a few. The corner chest freezer is one of our favorite hidden treasures - this was custom built with a top loading hinge tucked beneath the wood countertop surface.
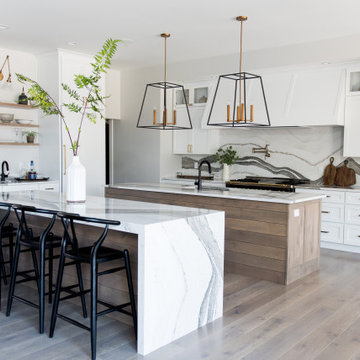
Our Indiana design studio gave this Centerville Farmhouse an urban-modern design language with a clean, streamlined look that exudes timeless, casual sophistication with industrial elements and a monochromatic palette.
Photographer: Sarah Shields
http://www.sarahshieldsphotography.com/
Project completed by Wendy Langston's Everything Home interior design firm, which serves Carmel, Zionsville, Fishers, Westfield, Noblesville, and Indianapolis.
For more about Everything Home, click here: https://everythinghomedesigns.com/
To learn more about this project, click here:
https://everythinghomedesigns.com/portfolio/urban-modern-farmhouse/
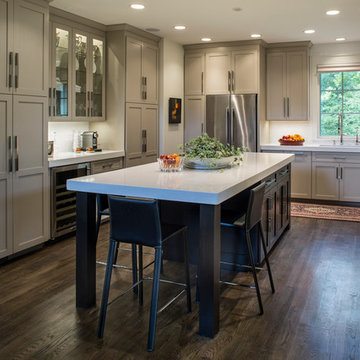
Interior Designer: Allard & Roberts Interior Design, Inc, Photographer: David Dietrich, Builder: Evergreen Custom Homes, Architect: Gary Price, Design Elite Architecture

antique wavy glass, cool stove., farm sink, oversize island, paneled refrigerator, some color on the cabinets.
The farm style sink is in the foreground. This is another project where the homeowners love the design process and really understand and trust my lead in keeping all the details in line with the story. The story is farmhouse cottage. We are not creating a movie set, we are trying to go back in time to a place when we were not herds of cattle shopping at costco and living in tract homes and driving all the same cars. I want to go back to a time when grandma is showing the kids how to make apple pie.

A gorgeous kitchen showcasing a brand new color palette of gray and bold blue! As this was the client’s childhood home, we wanted to preserve her memories while still refreshing the interior and bringing it up-to-date. We started with a new spatial layout and increased the size of wall openings to create the sense of an open plan without removing all the walls. By adding a more functional layout and pops of color throughout the space, we were able to achieve a youthful update to a cherished space without losing all the character and memories that the homeowner loved.
Designed by Joy Street Design serving Oakland, Berkeley, San Francisco, and the whole of the East Bay.
For more about Joy Street Design, click here: https://www.joystreetdesign.com/
To learn more about this project, click here: https://www.joystreetdesign.com/portfolio/randolph-street
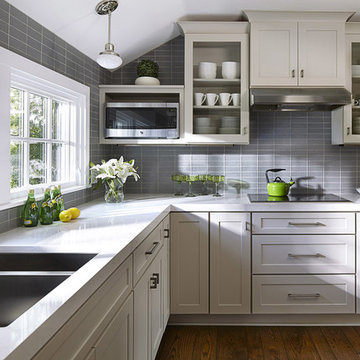
This kitchen renovation features Dayton cabinets with a painted Urban Stone finish.
CliqStudios Designer - Jayelynn C.
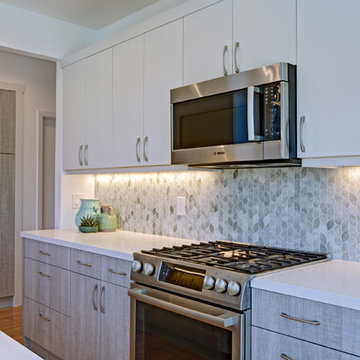
Barn wood grey slab door cabinets with grey painted upper doors. Stainless steel appliances, quartz counter tops, and glass backsplash.
Blue Kitchen with Grey Cabinets Design Ideas
2



