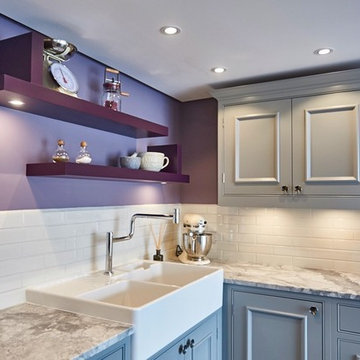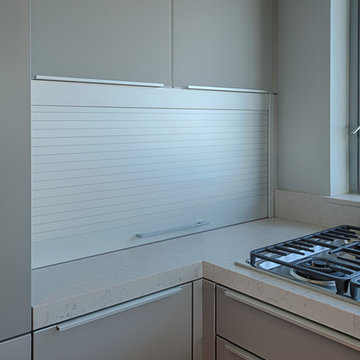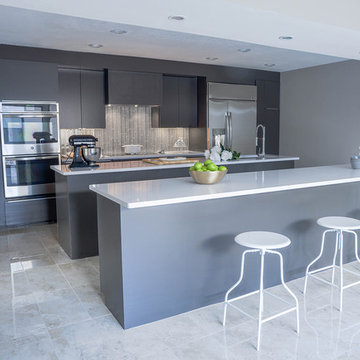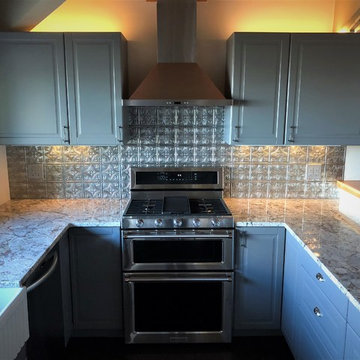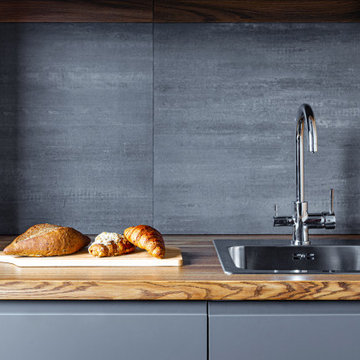Blue Kitchen with Grey Cabinets Design Ideas
Refine by:
Budget
Sort by:Popular Today
81 - 100 of 1,147 photos
Item 1 of 3
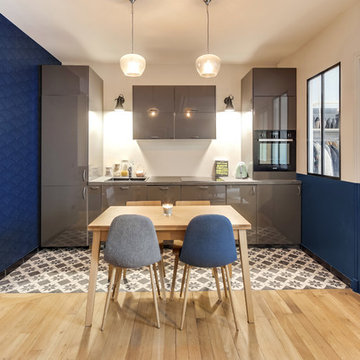
Le projet
Un appartement de style haussmannien de 60m2 avec un couloir étroit et des petites pièces à transformer avec une belle pièce à vivre.
Notre solution
Nous supprimons les murs du couloir qui desservaient séjour puis cuisine et salle de bain. A la place, nous créons un bel espace ouvert avec cuisine contemporaine. L’ancienne cuisine est aménagée en dressing et une salle de bains est créée, attenante à la chambre parentale.
Le style
Le charme de l’ancien est conservé avec le parquet, les boiseries, cheminée et moulures. Des carreaux ciments délimitent l’espace repas et les boiseries sont mises en avant avec un bleu profond que l’on retrouve sur les murs. La décoration est chaleureuse et de type scandinave.

This total renovation of this fabulous large country home meant the whole house was taken back to the external walls and roof rafters and all suspended floors dug up. All new Interior layout and two large extensions. 2 months of gutting the property before any building works commenced. This part of the house was in fact an old ballroom and one of the new extensions formed a beautiful new entrance hallway with stunning helical staircase. Our own design handmade and hand painted kitchen with Miele appliances. Painted in a gorgeous soft grey and with a fabulous 3.5 x 1 metre solid wood dovetailed breakfast bar and surround with led lighting. Stunning stone effect large format porcelain tiles which were for the majority of the ground floor, all with under floor heating. Skyframe openings on the ground and first floor giving uninterrupted views of the glorious open countryside. Lutron lighting throughout the whole of the property and Crestron Home Automation. A glass firebox fire was built into this room. for clients ease, giving a secondary heat source, but more for visual effect. 4KTV with plastered in the wall speakers, the wall to the left and right of the TV is only temporary as this will soon be glass entrances and pocket doors with views to the large swimming pool extension with sliding Skyframe opening system. Phase 1 of this 4 phase project with more images to come. The next phase is for the large Swimming Pool Extension, new Garage and Stable Building and sweeping driveway. Before & After Images of this room are at the end of the photo gallery.
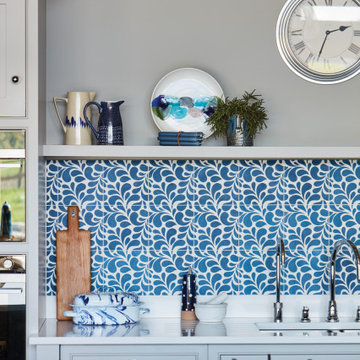
Painted in Lithadora and Thistle, from our exclusive paint range, these gentle shades work beautifully with the key accent colour, blue. Pale grey cabinets blend seamlessly with the walls allowing the impressive island to become a statement feature. Our client selected a Ca’Pietra Cement Encaustic Splash Pattern Tile in French Blue to add visual interest to the space, while raw beams add warmth and cosy comfort to an open plan layout.
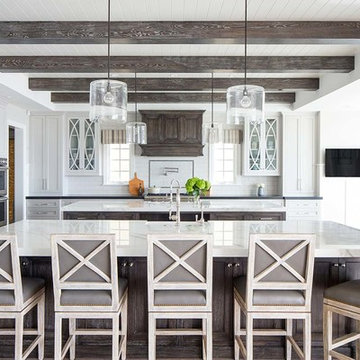
Architect: Brandon Architects
Finish Carpentry: Bo Thayer, Moonwood Homes
Material Selections: Brooke Wagner Design
Photographer: Ryan Garvin
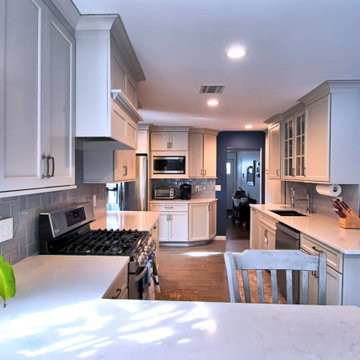
Traditional Galley style kitchen. Grey Herringbone glass tile.
Porcelain plank tile. Grey cabinets. White quartz countertop.
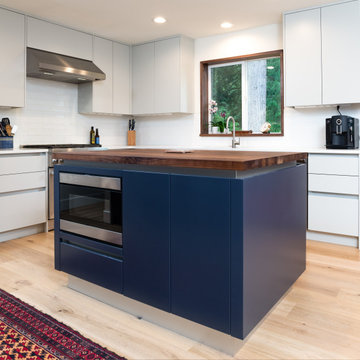
From ordinary to stunning for this couple in south Bellingham. A winning combination of painted island in Hale Navy with a Walnut Boos block top, a painted perimeter in Grey Owl and Black Walnut Vertical Grain matching on the pantry & refrigeration area. The panel ready Thermador 36" wide refrigerator/freezer fits in seamlessly and quietly unnoticed. Thermador offers its beautiful 30" gas Pro Harmony Range professional series with the signature Star burners! Beautiful meals in a beautiful space.
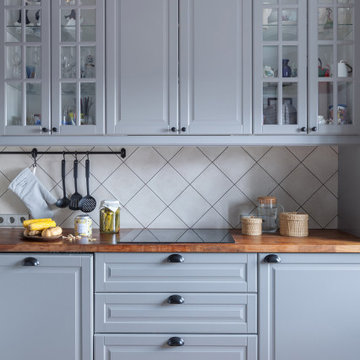
По первоначальному замыслу пространство кухни-гостиной должно было напоминать домик на берегу моря.
Кухня ИКЕА серии Будбин в сером цвете сразу понравилась заказчице. Она решилась на смелый шаг - использовать столешницу из натурального дерева. Венские стулья, светильники из "мятого" льна дополняют атмосферу расслабленного отпускного настроения.

This creative transitional space was transformed from a very dated layout that did not function well for our homeowners - who enjoy cooking for both their family and friends. They found themselves cooking on a 30" by 36" tiny island in an area that had much more potential. A completely new floor plan was in order. An unnecessary hallway was removed to create additional space and a new traffic pattern. New doorways were created for access from the garage and to the laundry. Just a couple of highlights in this all Thermador appliance professional kitchen are the 10 ft island with two dishwashers (also note the heated tile area on the functional side of the island), double floor to ceiling pull-out pantries flanking the refrigerator, stylish soffited area at the range complete with burnished steel, niches and shelving for storage. Contemporary organic pendants add another unique texture to this beautiful, welcoming, one of a kind kitchen! Photos by David Cobb Photography.

Inside view of pantry showing stainless steel mesh drawer fronts for dry-good storage and adjustable shelves.

An oversize island in walnut/sap wood holds its own in this large space. Imperial Danby marble is the countertop and backsplash. The stainless Sub Zero Pro fridge brings an exciting industrial note.

Double larder cupboard with drawers to the bottom. Bespoke hand-made cabinetry. Paint colours by Lewis Alderson
Blue Kitchen with Grey Cabinets Design Ideas
5
