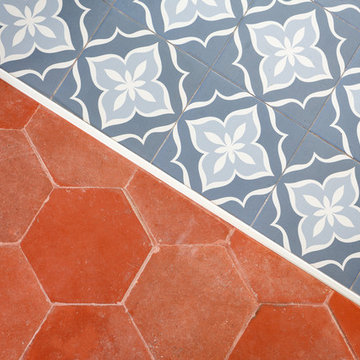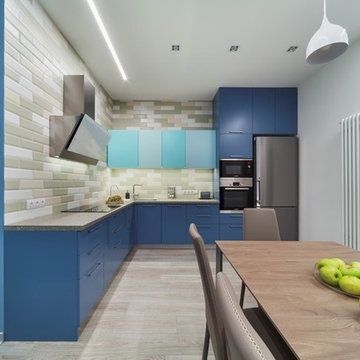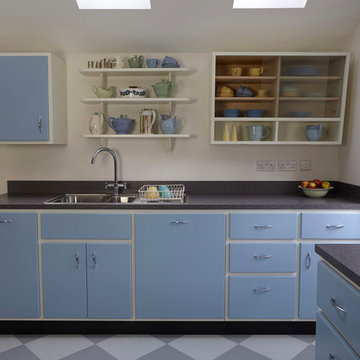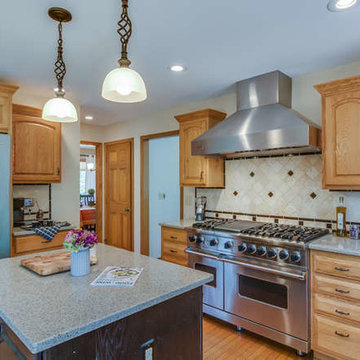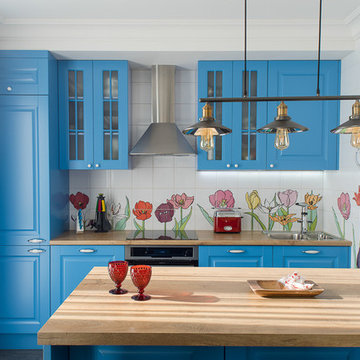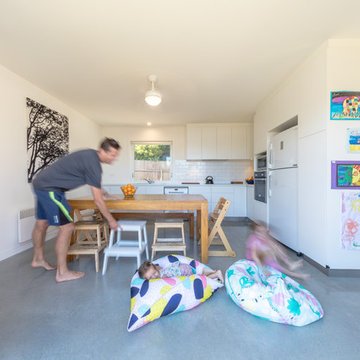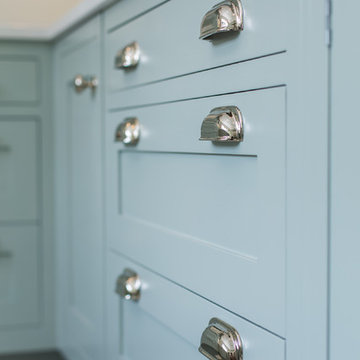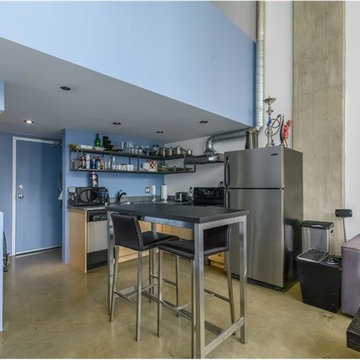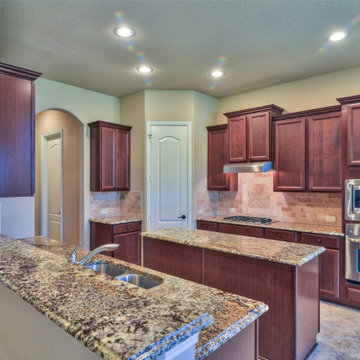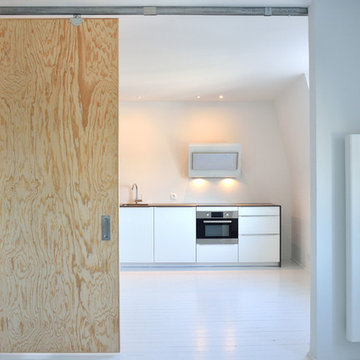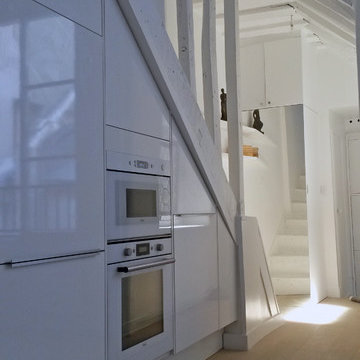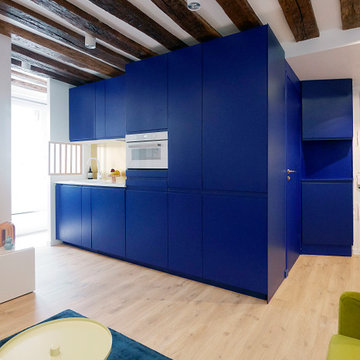Blue Kitchen with Laminate Benchtops Design Ideas
Refine by:
Budget
Sort by:Popular Today
141 - 160 of 394 photos
Item 1 of 3
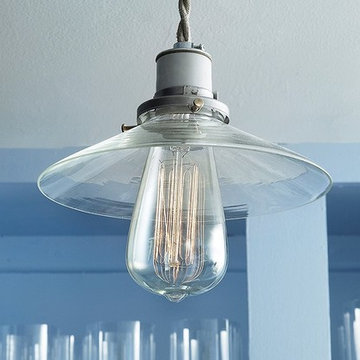
The Lighting AFTER: The new light with an Edison bulb gives the whole kitchen a soft glow, and the glass shade blends into the glasses in the cabinet, opening up the room even more.
Photos by Lesley Unruh.
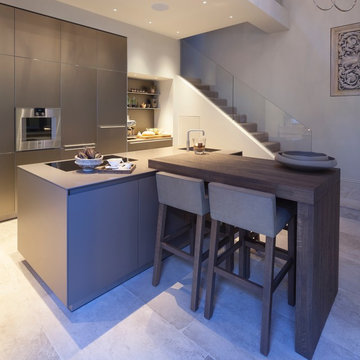
A stunning 300 year old Old Stable Building which has been tastefully and carefully renovated into a stylish contemporary open plan living luxury space. With contemporary Bulthaup B3 fully functioning Kitchen. Finishes in Sand Beige Aluminium, laser welded laminate, 100mm work tops & vintage oiled oak breakfast bar. Beside the dining area, there are Bulthaup wall panels in sand beige alluminium which hide a retractable 55" TV which is all fully home automated with Crestron Home Automation, controlling the audio, visual, heating, cctv and much more. Drawer inserts are in beautiful walnut and solid stainless steel & leather divides. Hot boiling water tap and Gaggenau appliances and double wine fridge. Stunning Brand Van Egmond & Kevin Reilly Lighting sculptures. Large format Porcelain stone effect floor tiles from Italy which are perfect with the under floor heating. Contemporary Glass staircase design and stylish Piet Boon Furniture available through Janey Butler Interiors. Calming colour palettes and luxurious Janey Butler Interiors Interior Design.
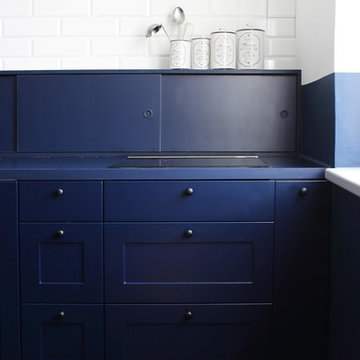
The idea was to create functional space with a bit of attitude, to reflect the owner's character. The apartment balances minimalism, industrial furniture (lamps and Bertoia chairs), white brick and kitchen in the style of a "French boulangerie".
Open kitchen and living room, painted in white and blue, are separated by the island, which serves as both kitchen table and dining space.
Bespoke furniture play an important storage role in the apartment, some of them having double functionalities, like the bench, which can be converted to a bed.
The richness of the navy color fills up the apartment, with the contrasting white and touches of mustard color giving that edgy look.
Ola Jachymiak Studio
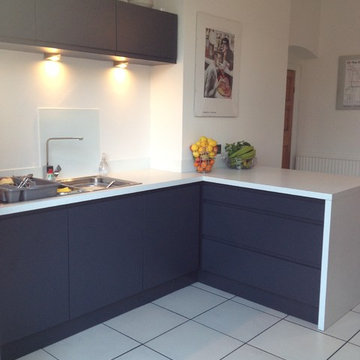
This project was for my clients who lived in an early 1900's home in Evington, Leicestershire. This was one of my first projects where the customer let me 'design likes its your own home'. I took into account their tastes, styling and ideas on modern life. They loved their garden, enjoyed spending time in the kitchen and wanted to have a room they could relax in whilst carrying out the day to day tasks.
Initially, the room was a galley with a large open space in the centre. I utilised this space by including a peninsular seating area with a simple, wide drawer pack which meant that once the washing up was done, all plates, bowls and cutlery could be stored away conveniently. If the client was cooking, their partner could be preparing the plates and cutlery Ready to have a hearty breakfast whilst watching the seasons draw over their garden. They had some beautiful fully glazed Exterior doors and the perspective they gave was fantastic, this couldn't be missed. Bridging units over the sink were utilised to compliment the high ceilings and not let the Wall feel like it was empty.
Again, a perfect space to store glasses so they where easy To get to when preparing a quick drink. the opposite side was purely for cooking, You could come out of the fridge, onto the worktop, knives and utensils in the top drawer Ready to prep and straight into the wok on the hob. Both the large pan drawers where Filled with pots, pans and Pyrex's so this truly was a cooks home. We finished the room with inverted colours on the floor,a simple white glass splash back on the walls to keep maintenance low and Fresh white walls to really make the units the key sight in this space.
Photo Credit: Joel LaRosa
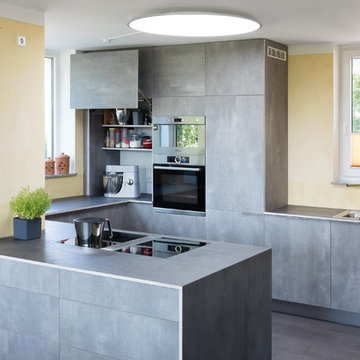
Um keinen Stauraum zu verschenken wurde in dieser Küche jede Ecke ausgenutzt - wortwörtlich. Ein Eckkarussel sowie deckenhohe Schränke mit TipOn-System bieten massig Platz.
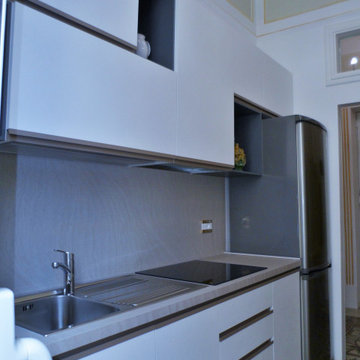
La nuova cucina di dimensioni minime realizzata dopo l'intervento di ristrutturazione. Il lavello è ad una vasca in acciaio inox. Il piano cottura è elettrico ad induzione. Il frigorifero è del tipo esterno con finitura in metallo di colore grigio scuro.
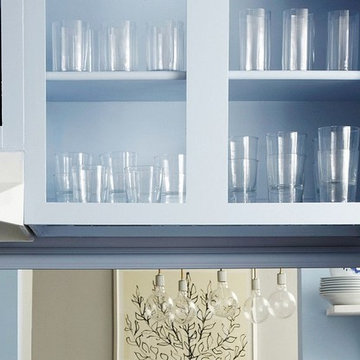
The Cabinets AFTER:To mimic the glass-front cabinets I loved so much, Megan suggested a simple change: Remove the doors on the upper cabinets and fill them with new, simple glassware. With the cabinets’ interiors painted and the glassware in place, I sometimes forget that I don’t actually have the custom glass cabinetry.
Photos by Lesley Unruh.
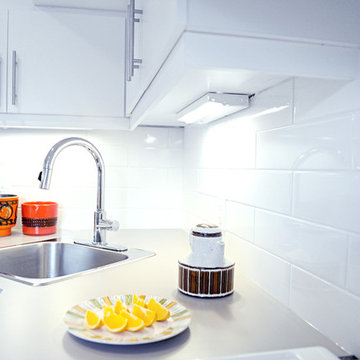
Photography: Paulina Ochoa Photography
Furniture & Lamps: Where on Earth Did You Get That? Antique Mall
Acessories & Artwork: Mid-Century Dweller, Ursela Ciechanska
Design & Decoration: Collage Interiors
Blue Kitchen with Laminate Benchtops Design Ideas
8
