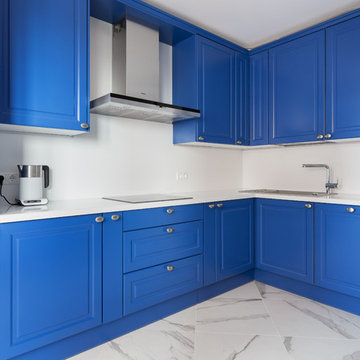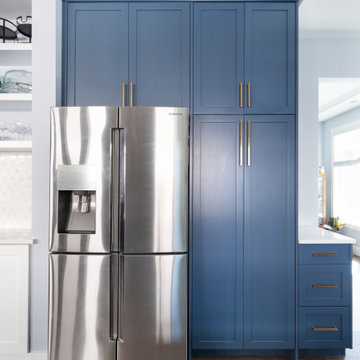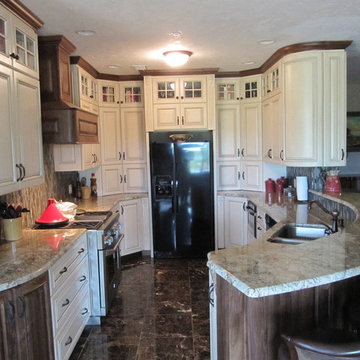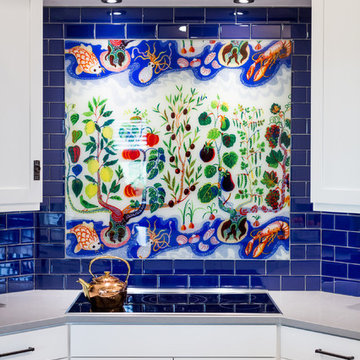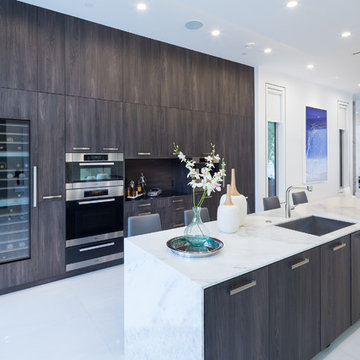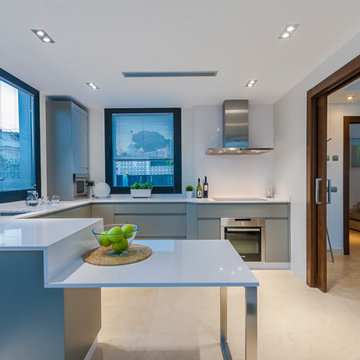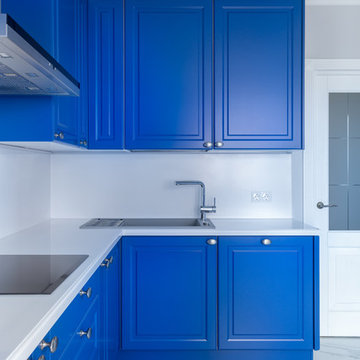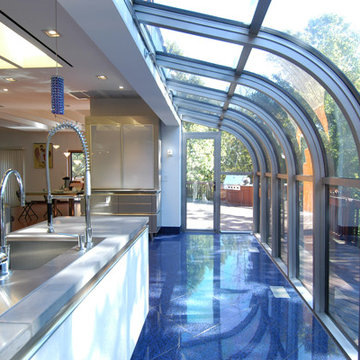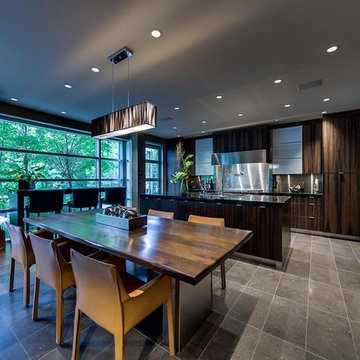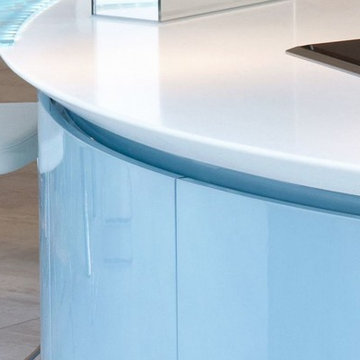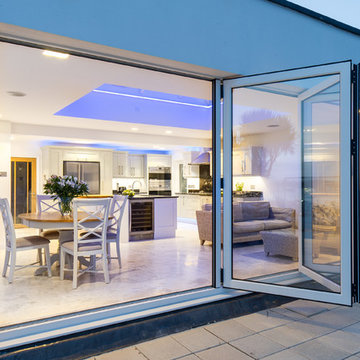Blue Kitchen with Marble Floors Design Ideas
Refine by:
Budget
Sort by:Popular Today
61 - 80 of 118 photos
Item 1 of 3
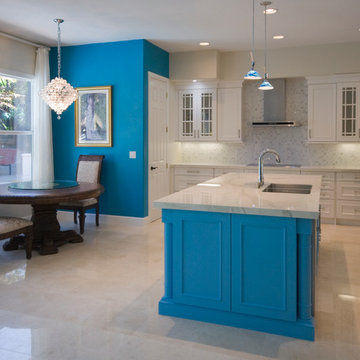
Brookhaven cabinetry by Wood-Mode, Springfield Recessed door style, Nordic White on maple (perimeter). Custom color (island); Dawn sink; Electrolux cook top; LG refrigerator; Bosch dishwasher; GE oven/microwave combination; Fotile hood; Statuario Extra Vena counter and backsplash; Wood-Mode hardware; Kelly Moore 'Blue Martini' paint
Photo by: Theresa M Sterbis
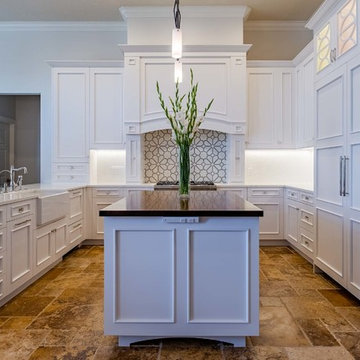
Pepe Nieto photography
Rutt Cabinets
Grothouse wood top
Pompeii Sunny Pearl Quartz
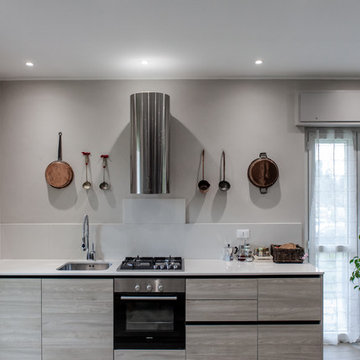
Ristrutturazione totale
Si tratta di una piccola villetta di campagna degli anni '50 a piano rialzato. Completamente trasformata in uno stile più moderno, ma totalmente su misura del cliente. Eliminando alcuni muri si sono creati spazi ampi e più fruibili rendendo gli ambienti pieni di vita e luce.
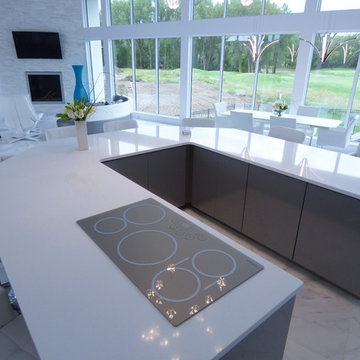
Let's take a walk through this contemporary home build on a golf course. Throughout the home we used Cambria quartz countertops. The focal point is the u-shaped kitchen that showcase Cambria Whitehall countertops. The pantry and laundry just off the kitchen also feature Whitehall. Move to the master suite and you'll find Cambria Whitney on the bathroom countertops. The lower level entertainment area showcases Cambria Whitehall however the bathrooms feature Cambria Torquay and Cambria Montgomery with a mitered edge.
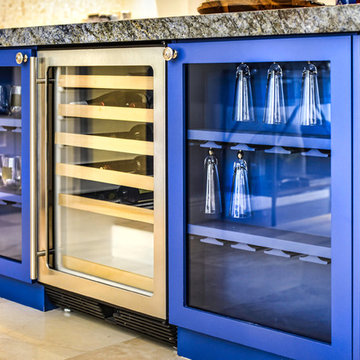
Our clients, a young family wanted to remodel their two story home located in one of the most exclusive and beautiful areas of Miami. Mediterranean style home builded in the 80 in need of a huge renovation, old fashioned kitchen with light pink sinks, wall cabinets all over the kitchen and dinette area.
We begin by demolishing the kitchen, we opened a wall for a playroom area next to the informal dining; easy for parents to supervise the little. A formal foyer with beautiful entrance to living room. We did a replica of the main entrance arch to the kitchen entrance so there is a continuity from exterior to interior.
Bluemoon Filmwork
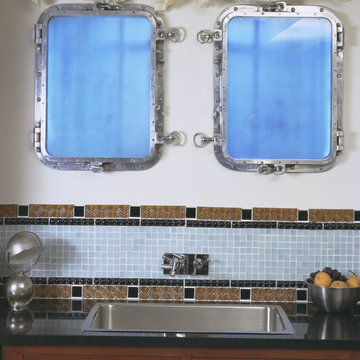
Art Deco looking kitchen designed in collaboration with Gail Green Interiors. Mahogany cabinets and nautical details such as vintage portholes and light fixtures enliven the generous sized space. A consistent use of materials, the architectural arrangement of distinct yet continuous space, undercurrent motifs, prominent 1920's moderne detailing all contribute to a well organized flowing kitchen space. In its use of materials and motif, the kitchen evokes that of first class passage on an ocean liner. The dark cherry wood cabinets emulate a richness found on yachts and cruise ships. The slatted wood detail of the upper cabinets add to its nautical feel.
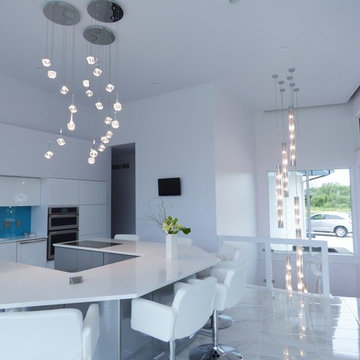
Let's take a walk through this contemporary home build on a golf course. Throughout the home we used Cambria quartz countertops. The focal point is the u-shaped kitchen that showcase Cambria Whitehall countertops. The pantry and laundry just off the kitchen also feature Whitehall. Move to the master suite and you'll find Cambria Whitney on the bathroom countertops. The lower level entertainment area showcases Cambria Whitehall however the bathrooms feature Cambria Torquay and Cambria Montgomery with a mitered edge.
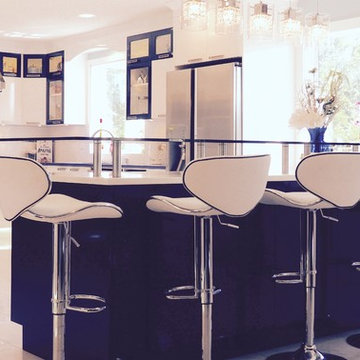
The Island all in high gloss Indigo Blue with Cambria Quartz Whitehall countertop.
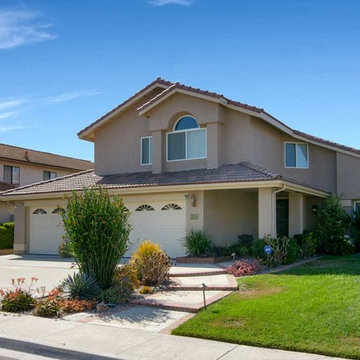
This beautiful kitchen addition located in Rancho Penasquitos was once a closed and dark galley kitchen. The objective in this project was to open the space and make this kitchen larger. The cabinetry is from Starmark with a species of oak wood with a hazelnut finish. The island is also oak wood with a marshmallow cream finish. The countertop is a gorgeous white hue and contains beautiful veining is from Cambria. This countertop is called Summerhill and it also has a bevel edge. The backsplash is a 3x6 subway fawn "matte" with 4" vertical strip on sides of the hood. Stainless steel appliances and touches can be seen throughout this kitchen. The kitchen sink is a beautiful Franke Orca single bowl perfect for large pots and pans. Stainless steel appliances including a wine fridge, oven, microwave, dishwasher and refrigerator complement the overall look of this space. This kitchen is perfect for entertaining and the bigger layout allows more flow throughout the space. Photos by Preview First.
Blue Kitchen with Marble Floors Design Ideas
4
