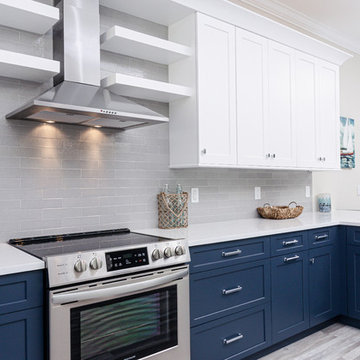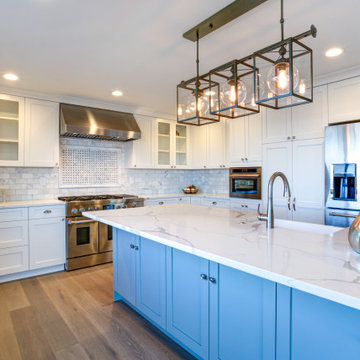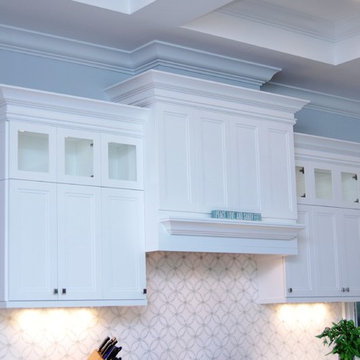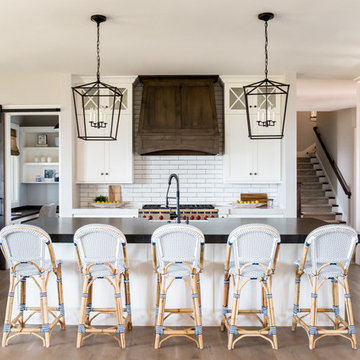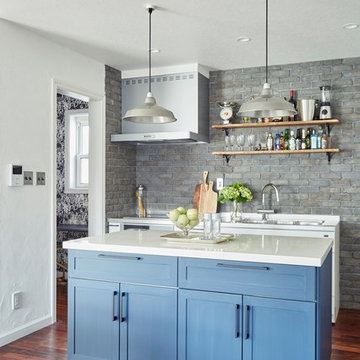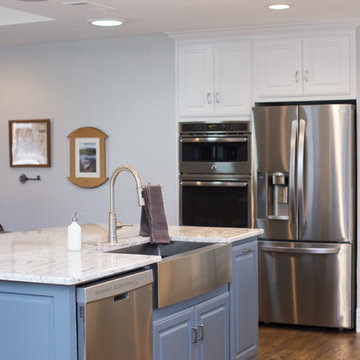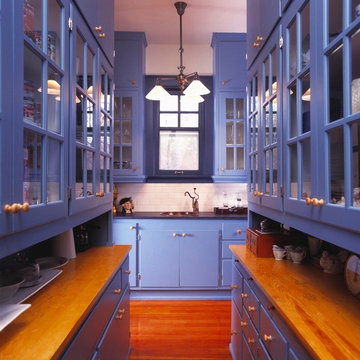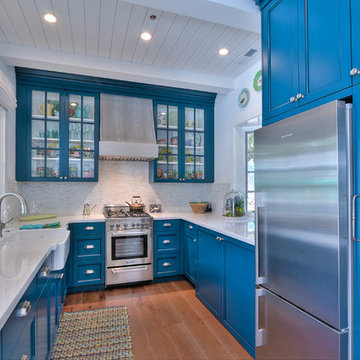Blue Kitchen with Medium Hardwood Floors Design Ideas
Refine by:
Budget
Sort by:Popular Today
81 - 100 of 2,772 photos
Item 1 of 3
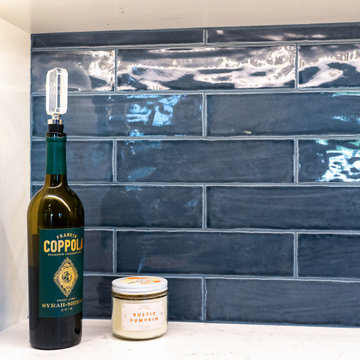
This space was updated with custom white shaker cabinets an a stunning navy blue island. The client wanted to display some items in the upper cabinets so glass was added. Stainless appliances.
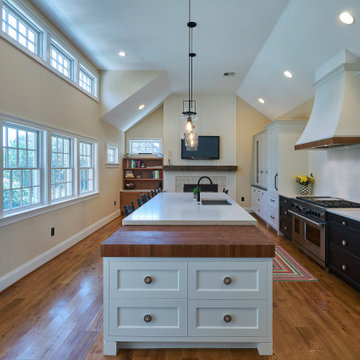
This sun-filled farmhouse kitchen is the focal point of this home’s new addition. The kitchen is white with wood elements, giving it a contemporary feel. From the recessed outlets in the island, to the columns adorning the island, to the hood with walnut trim, to the paneled refrigerator that matches the cabinetry, every detail was customized for the homeowners. The kitchen is anchored by a large island with seating for seven and tons of storage. The island is bookended by additional components topped by walnut butcher block counters. One end serves as a table and the other end is an extra area for food prep and storage. There is also a cutting board integrated into the sink. The white quartz on the island and main kitchen counters and white subway tile backsplash give the kitchen a modern, sleek look. The walnut trim around the hood is a special touch that ties directly into the walnut butcher block counters.
After tearing down this home's existing addition, we set out to create a new addition with a modern farmhouse feel that still blended seamlessly with the original house. The addition includes a kitchen great room, laundry room and sitting room. Outside, we perfectly aligned the cupola on top of the roof, with the upper story windows and those with the lower windows, giving the addition a clean and crisp look. Using granite from Chester County, mica schist stone and hardy plank siding on the exterior walls helped the addition to blend in seamlessly with the original house. Inside, we customized each new space by paying close attention to the little details. Reclaimed wood for the mantle and shelving, sleek and subtle lighting under the reclaimed shelves, unique wall and floor tile, recessed outlets in the island, walnut trim on the hood, paneled appliances, and repeating materials in a symmetrical way work together to give the interior a sophisticated yet comfortable feel.
Rudloff Custom Builders has won Best of Houzz for Customer Service in 2014, 2015 2016, 2017 and 2019. We also were voted Best of Design in 2016, 2017, 2018, 2019 which only 2% of professionals receive. Rudloff Custom Builders has been featured on Houzz in their Kitchen of the Week, What to Know About Using Reclaimed Wood in the Kitchen as well as included in their Bathroom WorkBook article. We are a full service, certified remodeling company that covers all of the Philadelphia suburban area. This business, like most others, developed from a friendship of young entrepreneurs who wanted to make a difference in their clients’ lives, one household at a time. This relationship between partners is much more than a friendship. Edward and Stephen Rudloff are brothers who have renovated and built custom homes together paying close attention to detail. They are carpenters by trade and understand concept and execution. Rudloff Custom Builders will provide services for you with the highest level of professionalism, quality, detail, punctuality and craftsmanship, every step of the way along our journey together.
Specializing in residential construction allows us to connect with our clients early in the design phase to ensure that every detail is captured as you imagined. One stop shopping is essentially what you will receive with Rudloff Custom Builders from design of your project to the construction of your dreams, executed by on-site project managers and skilled craftsmen. Our concept: envision our client’s ideas and make them a reality. Our mission: CREATING LIFETIME RELATIONSHIPS BUILT ON TRUST AND INTEGRITY.
Photo Credit: Linda McManus Images
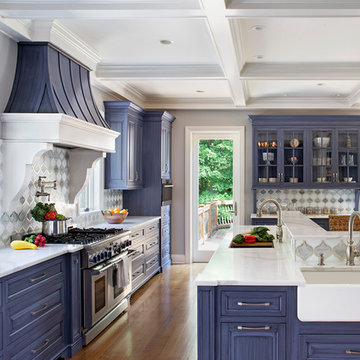
The Butlers Pantry is home to the house management area. The homeowner has an area for the mail that enters the home and the drawers have filing inside to keep paperwork organized. There is also a double garbage can for recycling found in this area. The homeowner keeps an ipad easily accessible and has charging stations in the drawers for additional electronics.

Build: Graystone Custom Builders, Interior Design: Blackband Design, Photography: Ryan Garvin

The small kitchen in this bungalow home was updated with fresh paint on existing cabinets, new quartz countertops, backsplash, hardware and lighting.
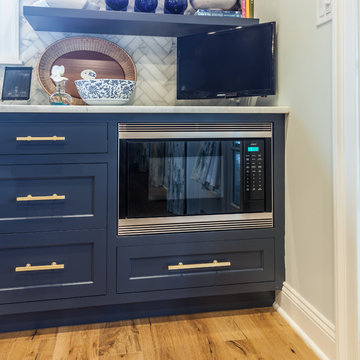
Bay Head, New Jersey Transitional Kitchen designed by Stonington Cabinetry & Designs
https://www.kountrykraft.com/photo-gallery/hale-navy-kitchen-cabinets-bay-head-nj-j103256/
Photography by Chris Veith
#KountryKraft #CustomCabinetry
Cabinetry Style: Inset/No Bead
Door Design: TW10 Hyrbid
Custom Color: Custom Paint Match to Benjamin Moore Hale Navy
Job Number: J103256
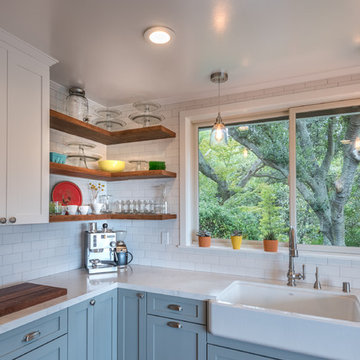
View of kitchen appliances. Kitchen design uses open space and blends classic farmhouse style with contemporary design and appliances.
Photography by Dani Padgett
Blue Kitchen with Medium Hardwood Floors Design Ideas
5

