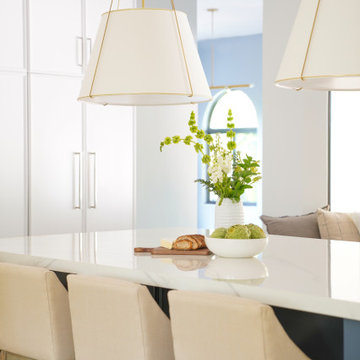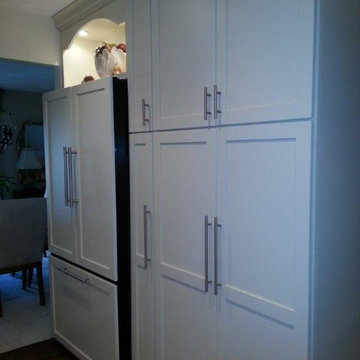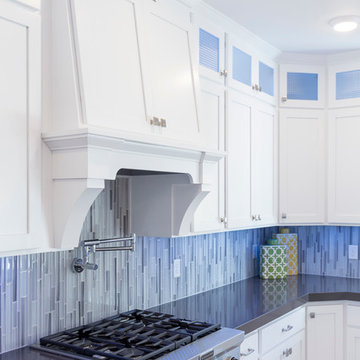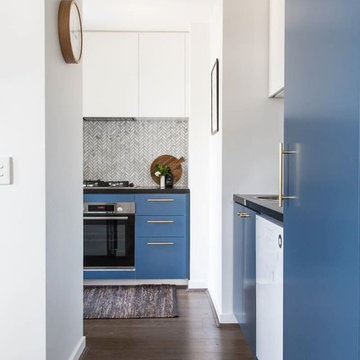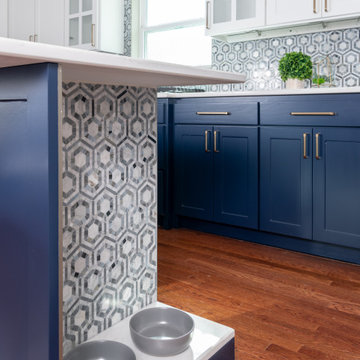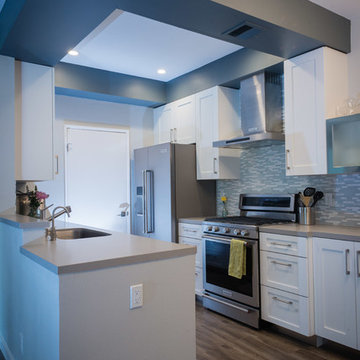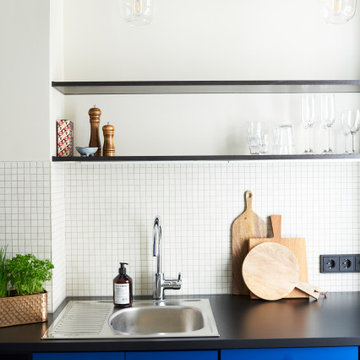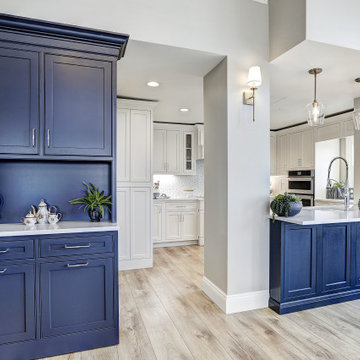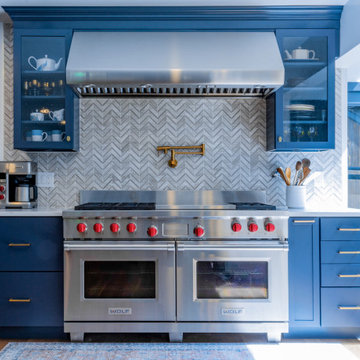Blue Kitchen with Mosaic Tile Splashback Design Ideas
Refine by:
Budget
Sort by:Popular Today
81 - 100 of 503 photos
Item 1 of 3

This project is best described in one word: Fun – Oh wait, and bold! This homes mid-century modern construction style was inspiration that married nicely to our clients request to also have a home with a glamorous and lux vibe. We have a long history of working together and the couple was very open to concepts but she had one request: she loved blue, in any and all forms, and wanted it to be used liberally throughout the house. This new-to-them home was an original 1966 ranch in the Calvert area of Lincoln, Nebraska and was begging for a new and more open floor plan to accommodate large family gatherings. The house had been so loved at one time but was tired and showing her age and an allover change in lighting, flooring, moldings as well as development of a new and more open floor plan, lighting and furniture and space planning were on our agenda. This album is a progression room to room of the house and the changes we made. We hope you enjoy it! This was such a fun and rewarding project and In the end, our Musician husband and glamorous wife had their forever dream home nestled in the heart of the city.
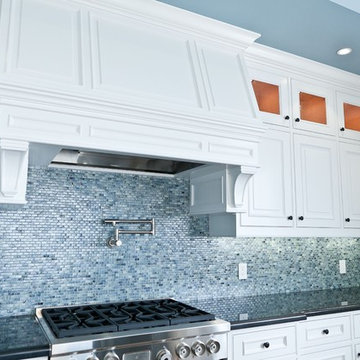
This welcoming kitchen features custom white inset cabinetry complete with carved corbels flanking the hood beautifully contrasted by the black granite counter tops. On the island the color palette was reversed with a painted black island covered in calacatta gold marble. Lively blue glass tiles accent the backsplash and give this gorgeous kitchen a bright pop of color.

The homeowner of this new build came to us for help with the design of their new home. They wanted a more contemporary look than what they're used to.
The large island is a great gathering point with in the open concept of the dining/kitchen/living space. Using two different colors of quartz countertops added contrast that highlights the marble backsplash. The backsplash adds texture and richness to the space. Shaker style cabinets help modernize the space with the clean lines. Function was key to this kitchen working with utensil pullouts, spice racks, rollouts, hidden storage and a knife block.
Design Connection, Inc. Kansas City interior designer provided space planning, architectural drawings, barstools, tile, plumbing fixtures, countertops, cabinets and hardware, lighting, paint colors, coordination with the builder and project management to ensure that the high standards of Design Connection, Inc. were maintained.
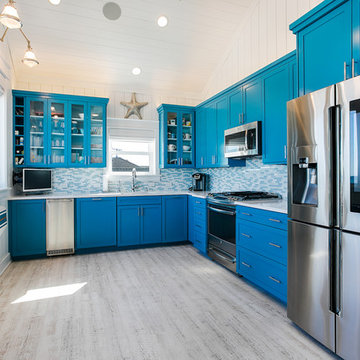
Remodeled kitchen features custom built cabinetry, wall-mounted foldable surfboard bar, wood trim, and vaulted ceilings
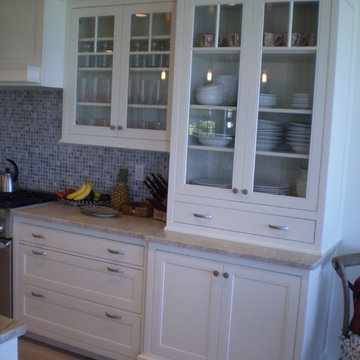
Custom kitchen, entertainment built-in, laundry room and 3 bathrooms on Sanibel Island, Florida. Alpine White inset-door cabinetry with custom wood mantle hood and glass door mullion pattern. Honed Taj Mahal quartzite countertops. Shell-like mosaic backsplash, Baths feature Carrara and limestone counters, custom storage towers and matching wood mirror trims. Designed by Jim & Erin Cummings of Shore & Country Kitchens.

This 3,500-square-foot home was custom designed for the clients. They wanted a modern yet comfortable and livable style throughout the inside of the house, with large windows allowing one to soak up the beautiful nature that surrounds the home. It features an open concept and plenty of seating for easy entertaining, beautiful artwork that is meaningful to the homeowners, and bright splashes of color that keep the spaces interesting and fun.
---
Project by Wiles Design Group. Their Cedar Rapids-based design studio serves the entire Midwest, including Iowa City, Dubuque, Davenport, and Waterloo, as well as North Missouri and St. Louis.
For more about Wiles Design Group, see here: https://wilesdesigngroup.com/
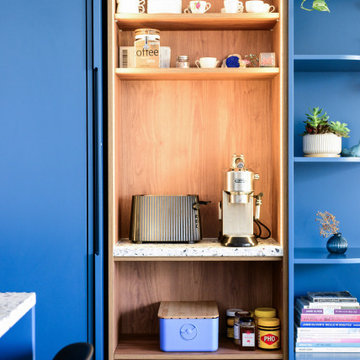
A kitchen that combines sleek modern design with natural warmth. This beautifully crafted space features a curved island as its centrepiece, creating a dynamic flow that enhances both functionality and aesthetics. The island is clad with elegant terrazzo stone adding a touch of contemporary charm.
The combination of the Dulux Albeit-coloured joinery and the Milano oak wall cabinets creates a captivating interplay of colours and textures, elevating the visual impact of the kitchen.
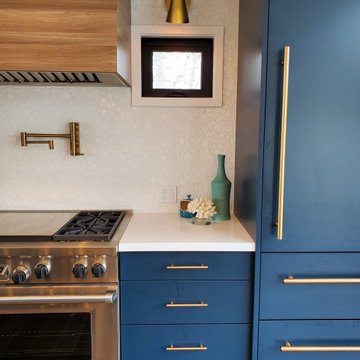
On either side of the range, we added small awning windows for increased cross-flow and natural light. To the right is a gorgeous Subzero fridge with paneling to match the cabinets.
The cabinets were designed by Brilliant Furnishings. Faucets and cabinet hardware are by Waterstone in their "Classic Bronze" finish. Countertops are "Iconic White" Silestone topped with a Thassos marble mosaic backsplash.
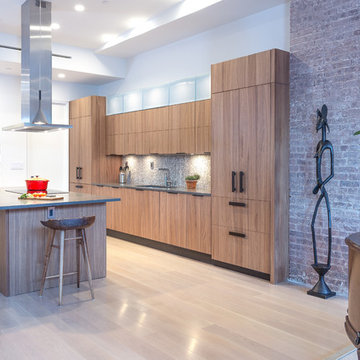
Idealsnaps.com
Exposed brick walls set off this open plan kitchen. Light oak flooring and slightly darker walnut veneer cabinets make for a beautiful, airy space.
Lighting available through www.dmlights.com/
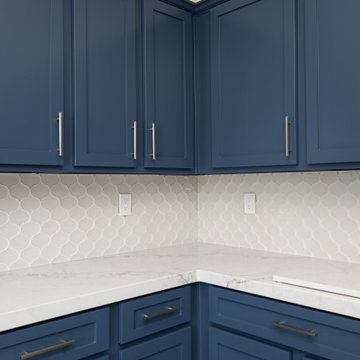
kitchenCRATE Roadrunner Drive | Countertop: Bedrosians Sequel Encore Statuario Quartz | Backsplash: Arizona Tile Dunes Pearl Arabesque | Sink: Blanco Diamond Super Single Sink in White | Faucet: Kohler Simplice Faucet in Vibrant Stainless | Cabinet Paint: Sherwin-Williams Indigo Batik in Semi-Gloss | Wall Paint: Sherwin-Williams High Reflective White in Eggshell | For more visit: https://kbcrate.com/kitchencrate-roadrunner-drive-in-patterson-ca-is-complete/
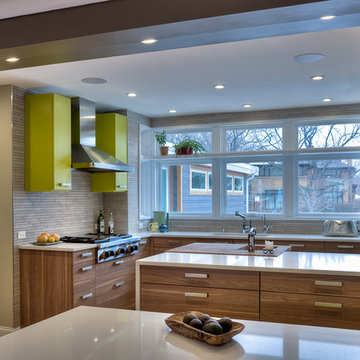
This home is located in the in the heart of Northcenter and situated on an oversized lot with a tremendous view of a landscaped backyard garden. The client’s desire was to open the back kitchen wall to take advantage of the garden view and to incorporate the kitchen into the rest of the home. By adding a 3’-0” deep addition at the sink wall and increasing the overall size of the windows, Vesta was able to expand the views and to open the floor plan to create a functional island. The island in turn, added space for food prep & prep sink along with casual seating. By removing the adjoining Dining Room wall, Vesta created an open floor plan that enhanced the Owners everyday living experiences. The new Dining Buffet added storageand a visual break while maintaining the open feel. By using warm horizontal walnut tones, it allowed a reference back to the original mid-century feel of the décor of the home. Adding playful highlights of apple green, we took advantage of a palette that brought the natural outside elements back into the environment.
Blue Kitchen with Mosaic Tile Splashback Design Ideas
5
