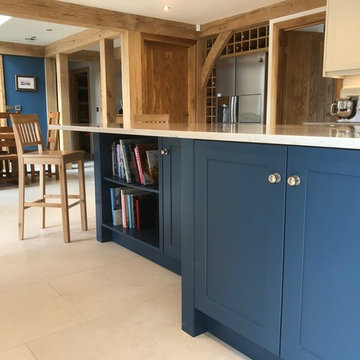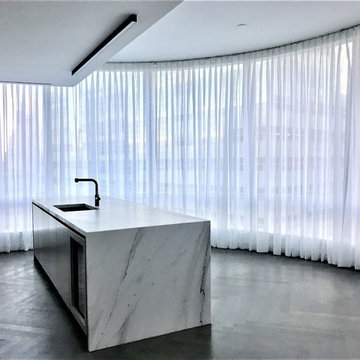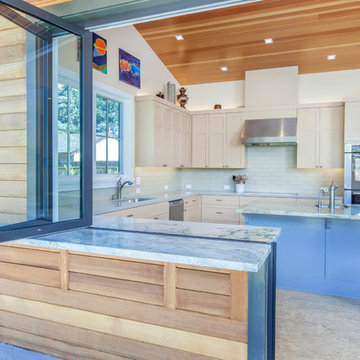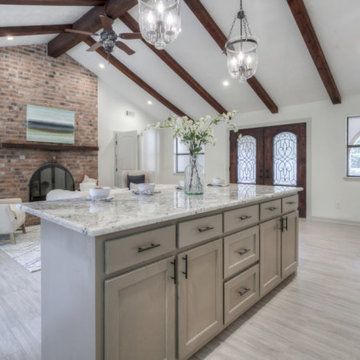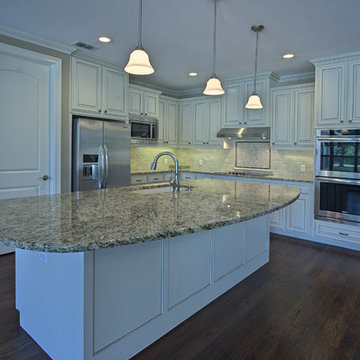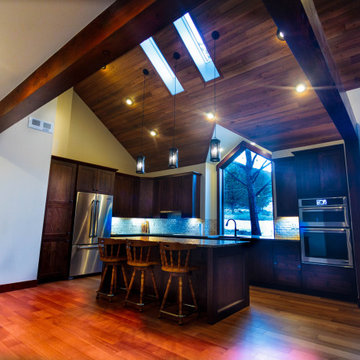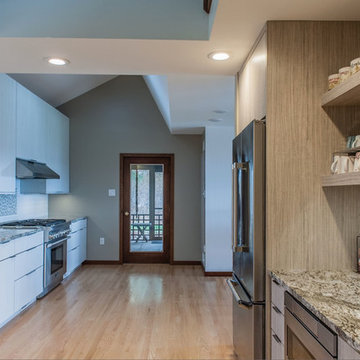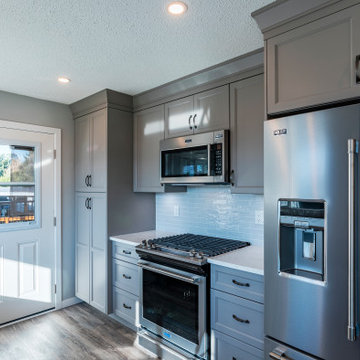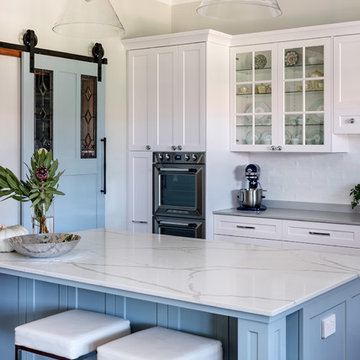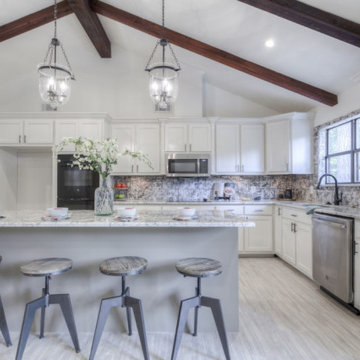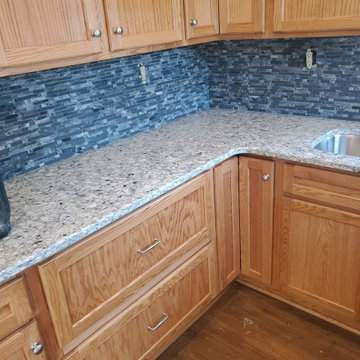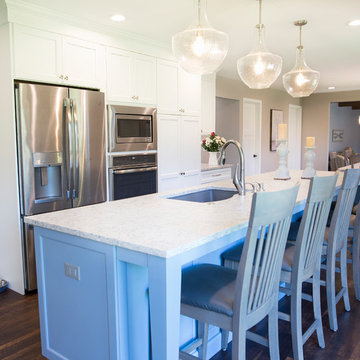Blue Kitchen with Multi-Coloured Benchtop Design Ideas
Refine by:
Budget
Sort by:Popular Today
141 - 160 of 328 photos
Item 1 of 3
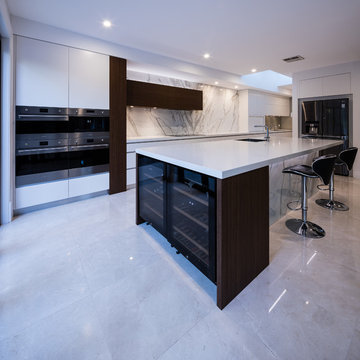
Modern, sophisticated space with combination of materials including Seamless Corian, durable CaesarStone, natural timber veneer, natural marble, clean seamless polyurethane including integral handles and colourback glass.
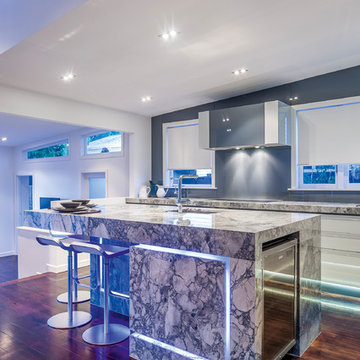
This kitchen was part of a total home renovation. It features Grantie (Super White) bench tops and Island, LED lighting was added to the island as a feature. The island also houses the wine fridge at one end and the integrated dishwasher.
The large grey glass panel next to the wall ovens, slides up and down - the top part is for their various liquors and spirits, whilst the bottom is an appliance garage.
Flooring was existing timber flooring from the original villa which was sanded refinished.
Photography by Kallan MacLeod
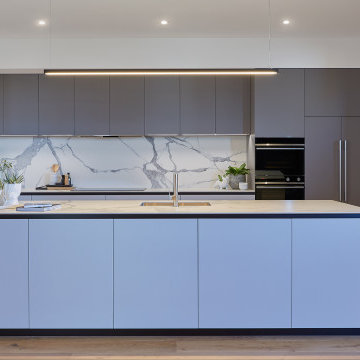
Sandy Toes
Sustainable Living
Converge Design & Construct has created a unique and spacious two storey home on a narrow 8m wide site in the LandCorp Shoreline development in North Coogee.
Passive Solar Design, effective insulation and double glazing has contributed to a 9 star energy rating.
This functional low maintenance home also features natural timber cladding, a 6kW solar system, energy efficient appliances (including hot water, heating and cooling) and a water wise garden – adding up to a solution for adaptable, sustainable living.
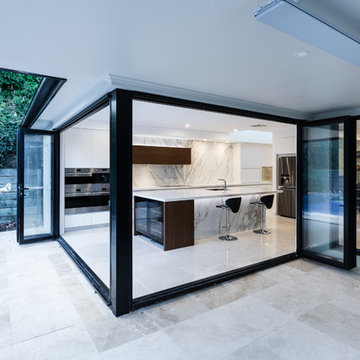
Modern, sophisticated space with combination of materials including Seamless Corian, durable CaesarStone, natural timber veneer, natural marble, clean seamless polyurethane including integral handles and colourback glass.
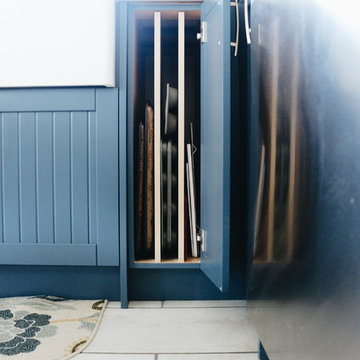
What is there even to say about this beautiful navy 50's inspired kitchen. By taking out the wall between the kitchen and living-room, we were able to create this amazing open concept on this bungalows main floor. Navy shaker tongue and grove style base cabinets paired with simple shaker white uppers and gold hardware accents AH! a must have.
Photographer: Melissa Margaret
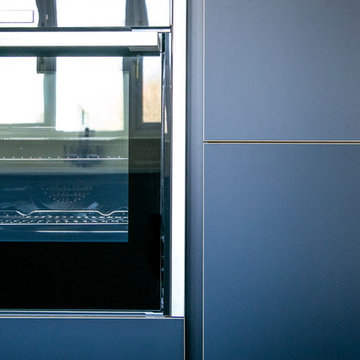
Nolte Flair, in black soft matte with a colour contrasting brass edging. The chunky breakfast bar is built up to 100mm thick and is in Cosentino Black Beauty Granite in a caressed finish. Neff appliances, Franke sink and Franke Omni Boiling water tap in gunmetal.
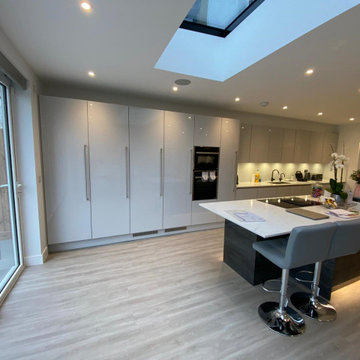
A beautiful modern, yet practical, lacquer door kitchen with a white speckled quartz and working / breakfast island.
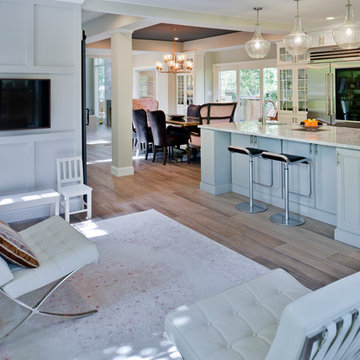
A family in McLean VA decided to remodel two levels of their home.
There was wasted floor space and disconnections throughout the living room and dining room area. The family room was very small and had a closet as washer and dryer closet. Two walls separating kitchen from adjacent dining room and family room.
After several design meetings, the final blue print went into construction phase, gutting entire kitchen, family room, laundry room, open balcony.
We built a seamless main level floor. The laundry room was relocated and we built a new space on the second floor for their convenience.
The family room was expanded into the laundry room space, the kitchen expanded its wing into the adjacent family room and dining room, with a large middle Island that made it all stand tall.
The use of extended lighting throughout the two levels has made this project brighter than ever. A walk -in pantry with pocket doors was added in hallway. We deleted two structure columns by the way of using large span beams, opening up the space. The open foyer was floored in and expanded the dining room over it.
All new porcelain tile was installed in main level, a floor to ceiling fireplace(two story brick fireplace) was faced with highly decorative stone.
The second floor was open to the two story living room, we replaced all handrails and spindles with Rod iron and stained handrails to match new floors. A new butler area with under cabinet beverage center was added in the living room area.
The den was torn up and given stain grade paneling and molding to give a deep and mysterious look to the new library.
The powder room was gutted, redefined, one doorway to the den was closed up and converted into a vanity space with glass accent background and built in niche.
Upscale appliances and decorative mosaic back splash, fancy lighting fixtures and farm sink are all signature marks of the kitchen remodel portion of this amazing project.
I don't think there is only one thing to define the interior remodeling of this revamped home, the transformation has been so grand.
Blue Kitchen with Multi-Coloured Benchtop Design Ideas
8
