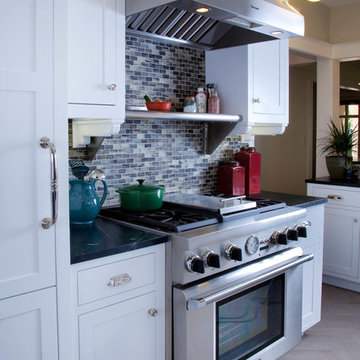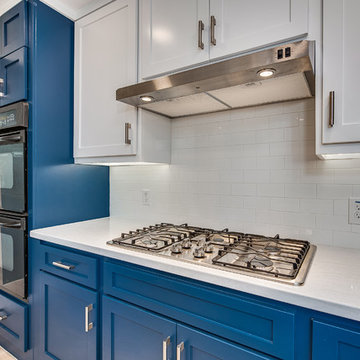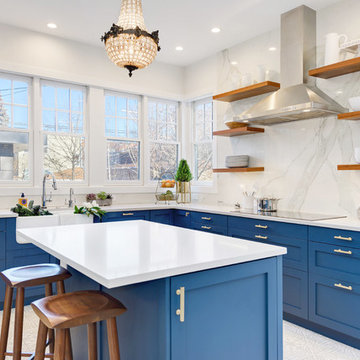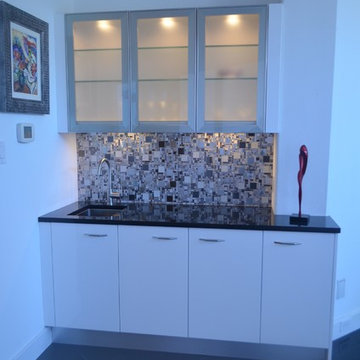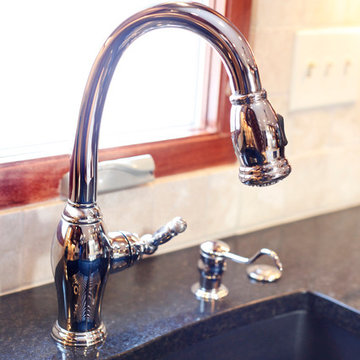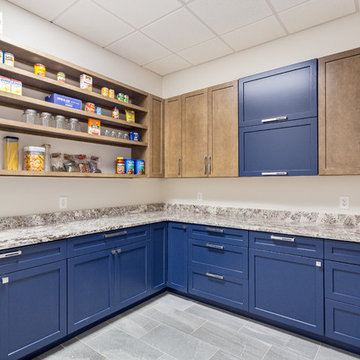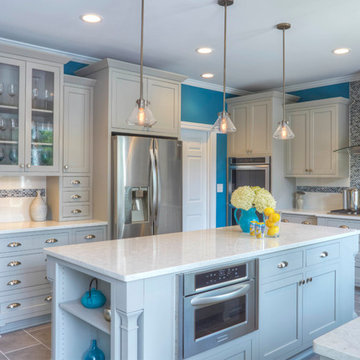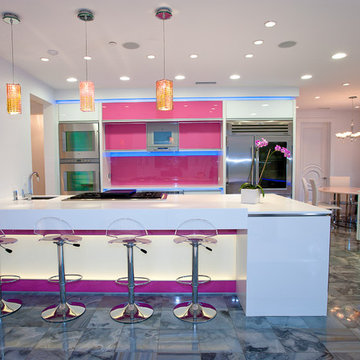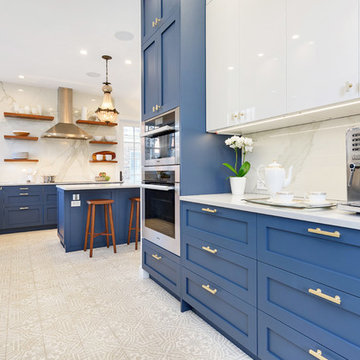Blue Kitchen with Porcelain Floors Design Ideas
Refine by:
Budget
Sort by:Popular Today
141 - 160 of 1,220 photos
Item 1 of 3
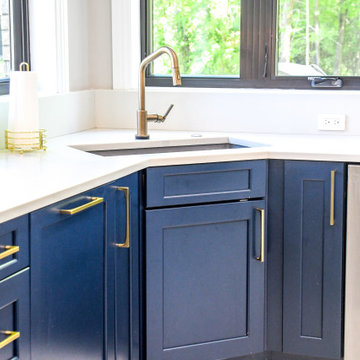
An expansive U-shaped kitchen featuring a custom hood and imported marble countertops. The simple shaker and slab designs of the cabinetry are essential to not draw your attention away from the center points of the kitchen. Even the molding in this kitchen was minimized to focus your attention to the beautifully hand crafted hood.
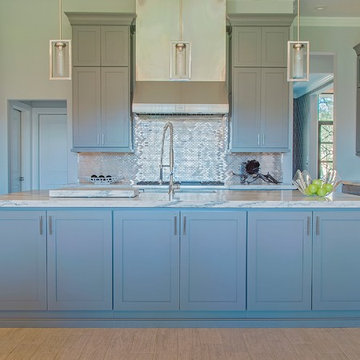
This dream kitchen is the perfect space for showcase and storage with floor to ceiling cabinetry, the latest high end appliances on the market. Gorgeous 5cm thick marble countertops contrast beautifully with a gray and metallic back splash. The kitchen opens up into a neat bar area for entertaining and anchors the dining area which is a perfect gathering spot.
Ashton Morgan, By Design Interiors
Photography: Daniel Angulo
Builder: Flair Builders
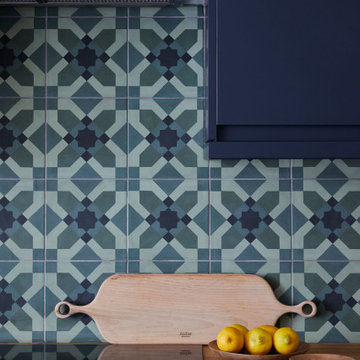
A grade II listed Georgian property in Pembrokeshire with a contemporary and colourful interior.
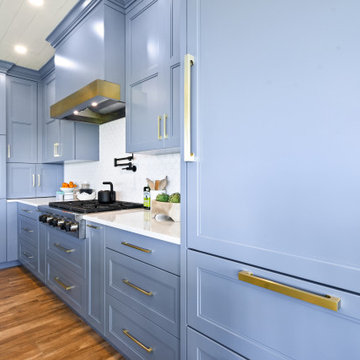
Gorgeous all blue kitchen cabinetry featuring brass and gold accents on hood, pendant lights and cabinetry hardware. The stunning intracoastal waterway views and sparkling turquoise water add more beauty to this fabulous kitchen.

Amos Goldreich Architecture has completed an asymmetric brick extension that celebrates light and modern life for a young family in North London. The new layout gives the family distinct kitchen, dining and relaxation zones, and views to the large rear garden from numerous angles within the home.
The owners wanted to update the property in a way that would maximise the available space and reconnect different areas while leaving them clearly defined. Rather than building the common, open box extension, Amos Goldreich Architecture created distinctly separate yet connected spaces both externally and internally using an asymmetric form united by pale white bricks.
Previously the rear plan of the house was divided into a kitchen, dining room and conservatory. The kitchen and dining room were very dark; the kitchen was incredibly narrow and the late 90’s UPVC conservatory was thermally inefficient. Bringing in natural light and creating views into the garden where the clients’ children often spend time playing were both important elements of the brief. Amos Goldreich Architecture designed a large X by X metre box window in the centre of the sitting room that offers views from both the sitting area and dining table, meaning the clients can keep an eye on the children while working or relaxing.
Amos Goldreich Architecture enlivened and lightened the home by working with materials that encourage the diffusion of light throughout the spaces. Exposed timber rafters create a clever shelving screen, functioning both as open storage and a permeable room divider to maintain the connection between the sitting area and kitchen. A deep blue kitchen with plywood handle detailing creates balance and contrast against the light tones of the pale timber and white walls.
The new extension is clad in white bricks which help to bounce light around the new interiors, emphasise the freshness and newness, and create a clear, distinct separation from the existing part of the late Victorian semi-detached London home. Brick continues to make an impact in the patio area where Amos Goldreich Architecture chose to use Stone Grey brick pavers for their muted tones and durability. A sedum roof spans the entire extension giving a beautiful view from the first floor bedrooms. The sedum roof also acts to encourage biodiversity and collect rainwater.
Continues
Amos Goldreich, Director of Amos Goldreich Architecture says:
“The Framework House was a fantastic project to work on with our clients. We thought carefully about the space planning to ensure we met the brief for distinct zones, while also keeping a connection to the outdoors and others in the space.
“The materials of the project also had to marry with the new plan. We chose to keep the interiors fresh, calm, and clean so our clients could adapt their future interior design choices easily without the need to renovate the space again.”
Clients, Tom and Jennifer Allen say:
“I couldn’t have envisioned having a space like this. It has completely changed the way we live as a family for the better. We are more connected, yet also have our own spaces to work, eat, play, learn and relax.”
“The extension has had an impact on the entire house. When our son looks out of his window on the first floor, he sees a beautiful planted roof that merges with the garden.”
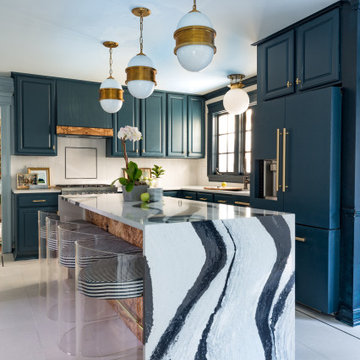
A Bertazzoni Master Series Range in matte black acts as a unifying element in this stunning kitchen, designed by interior designer, Jewel Marlowe, as part of the Fall 2019 edition of One Room Challenge. Blue cabinetry, a marbled waterfall island, brass fixtures and custom burled accents come together to create a glam look.
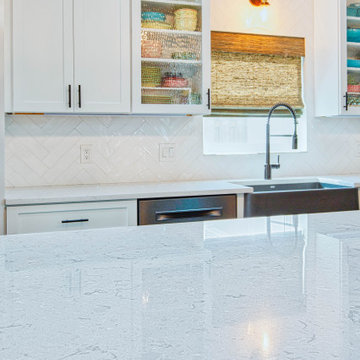
Flooring: General Ceramic Tiles - Vintage - Color: Blanco 8 x 48
Cabinets: Perimeter - Forté - Door Style: Shaker- Color: White
Island - Fieldstone - Door Style: Bristol - Color: Driftwood Stain w/ Ebony Glaze on Hickory
Countertops: Cambria - Color: Swanbridge
Backsplash: IWT_Tesoro - Albatross - Installed: Chevron Pattern
Designed by Ashley Cronquist
Flooring Specialist: Brad Warburton
Installation by J&J Carpet One Floor and Home
Photography by Trish Figari, LLC
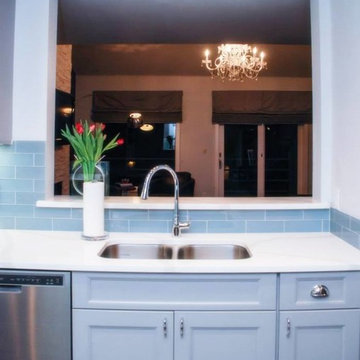
This project consisted of several spaces inside of a quaint ski condo in Dillon, Colorado. We converted a dated, 1980's scheme into a classy winter haven. The project is complete with neutral contemporary gray tones, glass subway tiles, deep purple accents and modern furnishings.
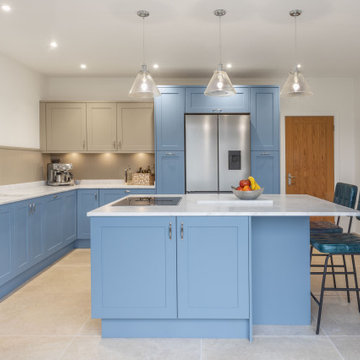
This room was orginally a bedroom at the front of a double fronted bungalow, whilst the tiny kitchen was located at the back, isolated from the rest of the house.
Large sliding folding doors were added to one side and an L-shaped kitchen, fittted appliances and plenty of useful storage was added. A generous island with vented induction hob at its centre and offset seating offereing a view through the doors and down the valley to the woodland beyond.
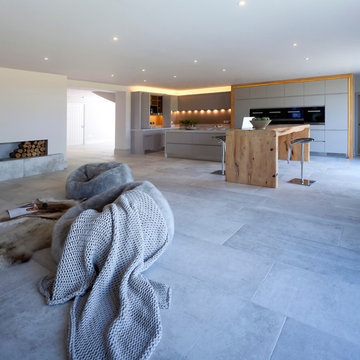
This total redevelopment renovation of this fabulous large country home meant the whole house was taken back to the external walls and roof rafters and all suspended floors dug up. All new Interior layout and two large extensions. 2 months of gutting the property before any building works commenced. This part of the house was in fact an old ballroom and one of the new extensions formed a beautiful new entrance hallway with stunning helical staircase. Our own design handmade and painted kitchen with Miele appliances. Painted in a gorgeous soft grey and with a fabulous 3.5 x 1 metre solid wood dovetailed breakfast bar and surround with led lighting. Stunning stone effect porcelain tiles which were for most of the ground floor, all with under floor heating. Skyframe openings on the ground and first floor giving uninterrupted views of the glorious open countryside. Lutron lighting throughout the whole of the property and Crestron Home Automation. A glass firebox fire was built into this room. for clients ease, giving a secondary heat source, but more for visual effect. 4KTV with plastered in the wall speakers, the wall to the right of the TV is only temporary as this will soon be an entrance and view to the large swimming pool extension with sliding Skyframe window system and all glass walkway. Still much more for this amazing project with stunnnig furniture and lighting, but already a beautiful light filled home.
Blue Kitchen with Porcelain Floors Design Ideas
8
