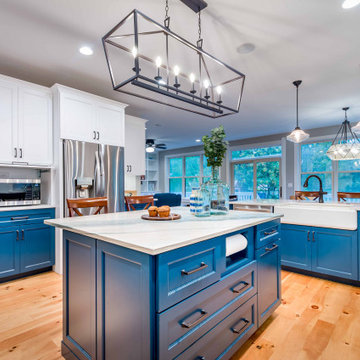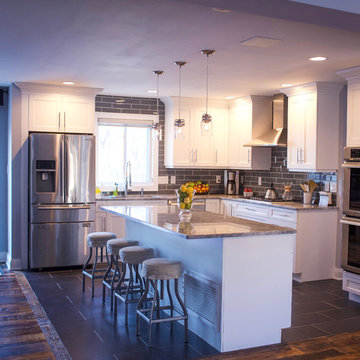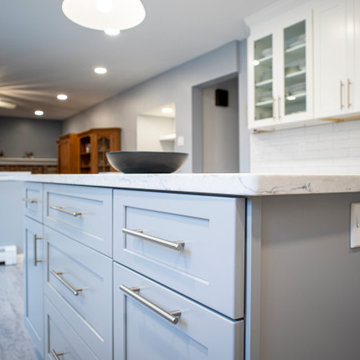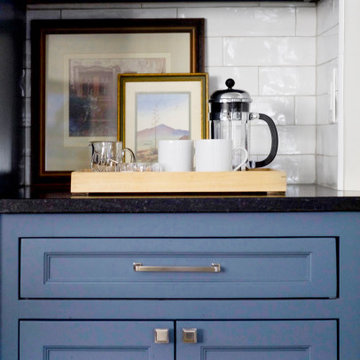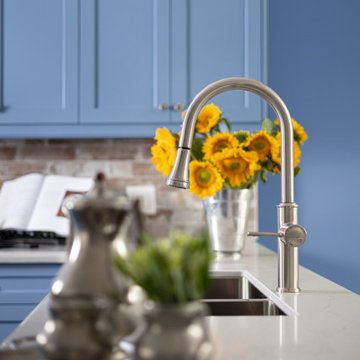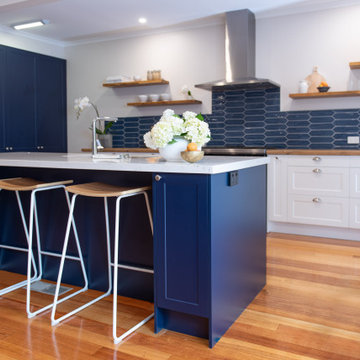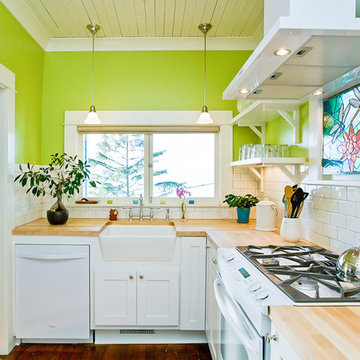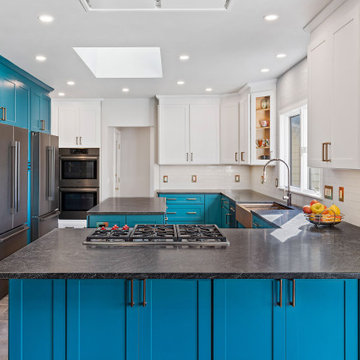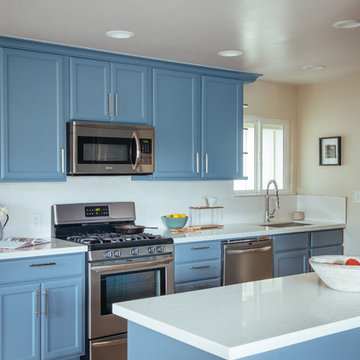Blue Kitchen with Porcelain Splashback Design Ideas
Refine by:
Budget
Sort by:Popular Today
201 - 220 of 693 photos
Item 1 of 3
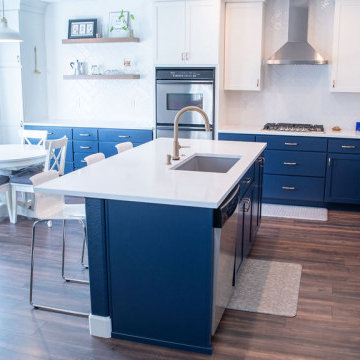
This client wanted a bright update to their wood kitchen, and we achieved this by adding a beautiful blue lower cabinets with crisp white upper cabinets, and a textured herringbone patterned backsplash to create more movement throughout the space.
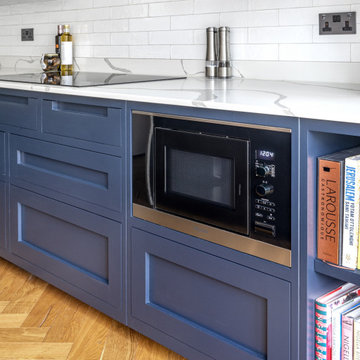
An integrated microwave is the perfect solution when you don't want it to take up any of your valuable counter top space! This Miele microwave looks seamless in the cabinet and has space for a large drawer underneath. We love how the wooden herringbone floor adds warmth and a perfect contrast with the navy blue Shaker cupboards painted in Basalt by Little Greene.
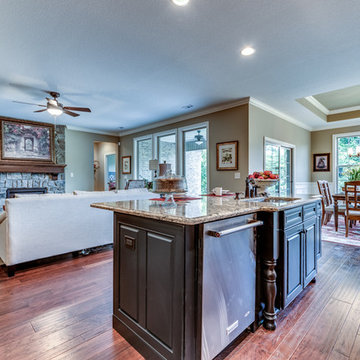
Three rooms in one! This Sharpton open concept includes the living room, kitchen, and breakfast nook all in one room. Great lighting with huge windows all around.
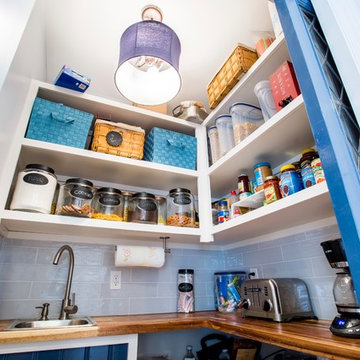
Our clients new kitchen remodel is making us yearn for the sunny skies and warm ocean breezes of summer. Located on the waterfront in Barrington, RI, a blue and white palette is so stunning. Featuring Candlelight Cabinetry Boulevard Full Overlay Door in white. The Beautiful Silestone by Cosentino Eternal Statuary installed by Discover Marble & Granite highlights the Ice Blue Porcelain Backsplash. A pantry with a reclaimed door adds to the charm. Top Knobs hardware and appliances by Samsung 837, KitchenAid and KUCHT complete this dream design.
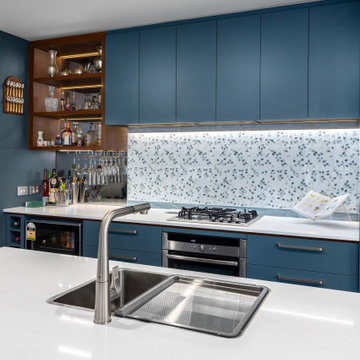
Here in this Port Melbourne apartment, we have achieved a complete kitchen transformation for a foodie who loves to wine and dine with friends. No matter where you live, this shade of blue will transport you straight to the coast. Since this space opens onto the living space, they have used this stunning colour on all joinery -from the island to the integrated refrigerator panel. The kitchen brings up all the blue with the clever use of this leaf pattern tiled splash back, adding a fresh and progressive element.
Warm timber open shelving creating a moody feel with this impressive home bar, complete with beer & wine fridge, wine rack and all your bar storage for a party or just a relaxing sip before bed
Integrating the timber dining table, paired with the balloon backed chairs has created a clever use of space in this apartment setting.
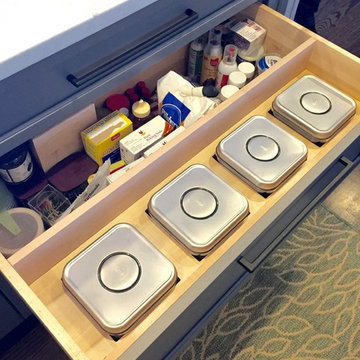
The homeowners of this space wanted to open up their kitchen to the rest of the first floor to make for a better flow while entertaining and having family gatherings. We opened up the kitchen to the dining room and living room to create one big great room with the island centering the space while creating a lot of extra seating. We also designed a coffered ceiling treatment to create interest in the ceiling while also visually dividing the kitchen from the other two rooms. A custom seating nook was also added where the kitchen table used to be, complete with a cat perch and an arched entryway into the space. Brook Haven custom cabinetry was installed throughout along with Ceasarstone counter tops and a tile backsplash.
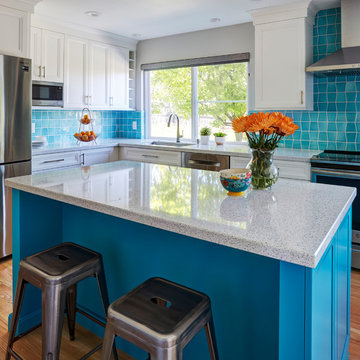
This young family was not afraid of color and we were happy to oblige! Using white cabinets and countertops along with the light wood floors as a blank canvas, we had a lot of fun using geometric shapes and color in this house. The kitchen island was custom made to match the blue backsplash tile giving this space the perfect amount of bold color!
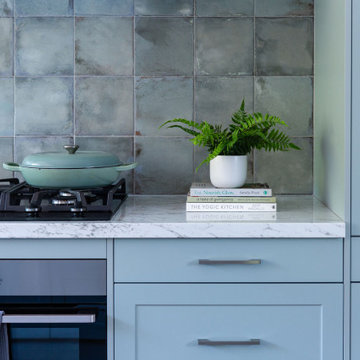
Stunning interiors tying Spinifex colour Shaker kitchen with laminate benchtops topped with Italian tiles.
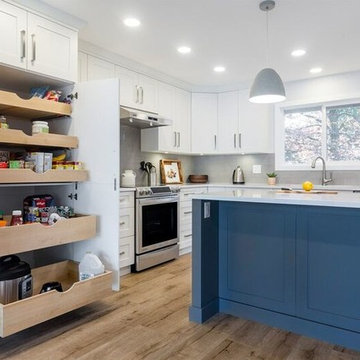
Kitchen, living room, dining room and eating area all opened up to create a beautiful open concept main floor. The large orange brick angular fireplace in the centre of the room went from being a challenge to plan around to a perfect feature.
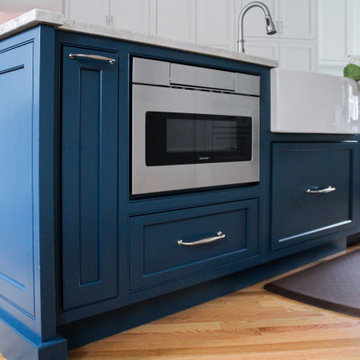
After renovating their uniquely laid out and dated kitchen, Glenbrook Cabinetry helped these homeowners fill every inch of their new space with functional storage and organizational features. New additions include: an island with alcove seating, a full pantry wall, coffee station, a bar, warm appliance storage, spice pull-outs, knife block pull out, and a message station. Glenbrook additionally created a new vanity for the home's simultaneous powder room renovation.
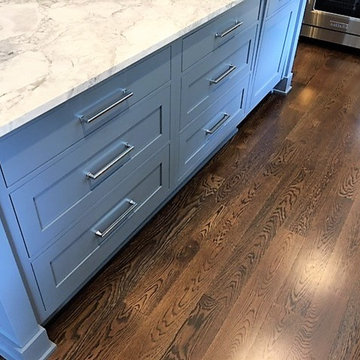
Transitional first floor remodel of a traditional colonial home. The original kitchen and family room were combined to form a generous, open eat-in kitchen for large family gatherings. Custom inset cabinetry was chosen for this project in a combination of white and blue painted finishes. The refrigerator is a flush inset Sub Zero french door unit and all the cooking appliances are Wolf. The stove is a 36" Wolf range and the oven and microwave are installed in flush, inset cutouts. The rear wall features expansive pantry cabinetry and behind the eating area is a wet bar. The wet bar features glass cabinetry that is lit from the inside as well as a wine refrigerator and an ice maker. Bright chrome fixtures were used throughout the space. The overall effect of the project is a fantastic modern-day room. The finishes are sleek and crisp yet cozy and comfortable. Plenty of room for everyone!
Blue Kitchen with Porcelain Splashback Design Ideas
11
