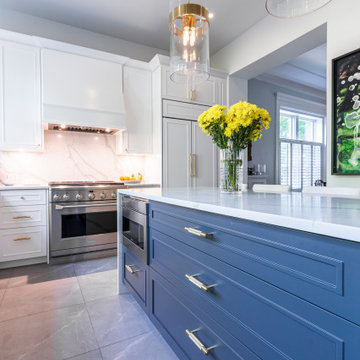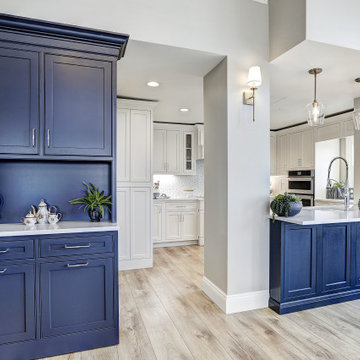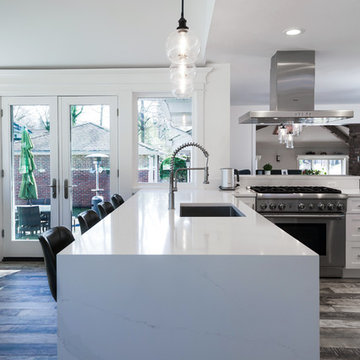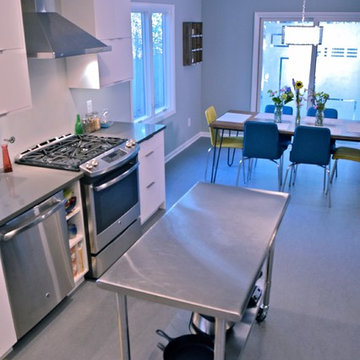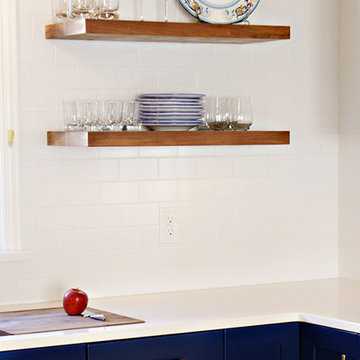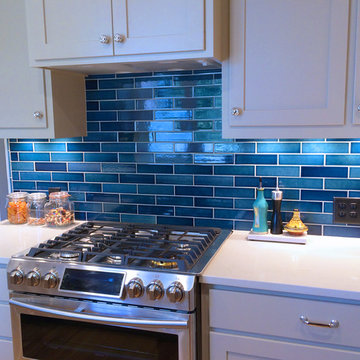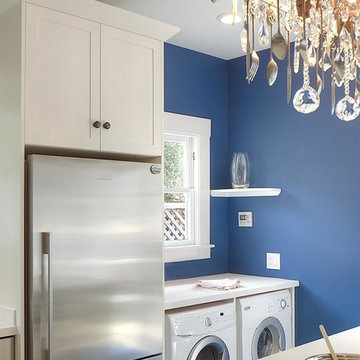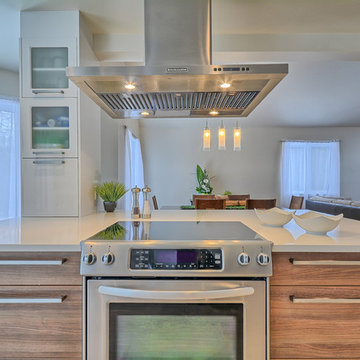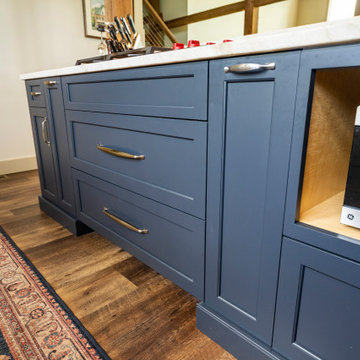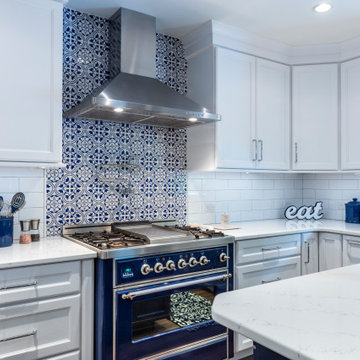Blue Kitchen with Quartz Benchtops Design Ideas
Refine by:
Budget
Sort by:Popular Today
181 - 200 of 3,324 photos
Item 1 of 3
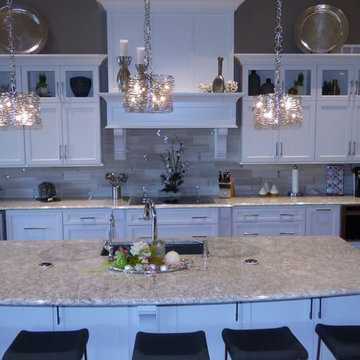
This beautiful new home built by a retired farmer in northwest Iowa showcases Cambria Berwyn quartz countertops throughout the kitchen including the large island and perimeter.
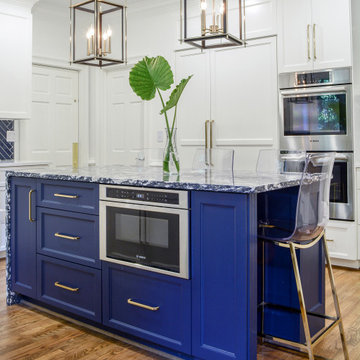
Island countertop with waterfall edge is Cambria "Islington" and paint color is Benjamin Moore "Deep Royal". Light fixtures are Quoizel architect pendants in western bronze. Integrated Bosch wall ovens, refrigerator column and freezer column. Walk-in pantry and Dining Room doors are visible in the background.

A long....center island connects the living and dining rooms. The cork floors are inset in the concrete, allowing for a forgivable and more comfortable standing surface.
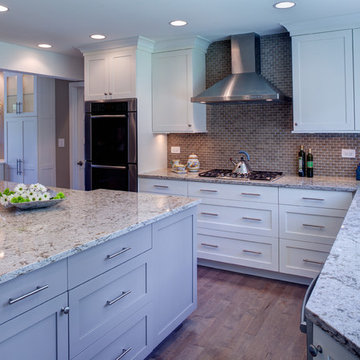
Drawers are abundant in this kitchen, offering super functional storage for cookware, bake-ware, and dinnerware alike. The island provides a durable quartz work surface that serves both the cooking and clean up zones in addition to seating up to 4 people on the opposite end.
Tall cabinets offer remote storage and the console serves as a great coffee and dessert bar when entertaining guests. The Sonoma Tantrum 1 x 2" arch MoSuprema glass tile back-splash adds color, texture and depth.
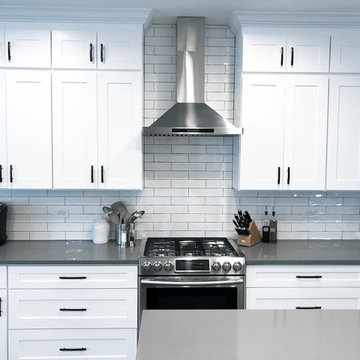
This home was stuck in the 90's with dark cherry cabinets, drywall arches, and a closed-off floor plan making the kitchen feel small and constricted. Removing the wall between the eat-in area and living room totally transformed this kitchen into a functional and bright + clean space.
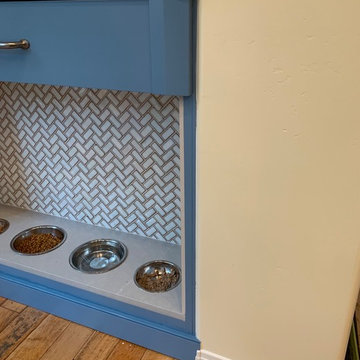
Modern Farmhouse in Del Mar Ca
Custom Hood with charred wood by Tomas
Cabinetry and Design by Bonnie Bagley Catlin
Kitchen Customization and installation by Tomas Mc Construction.

What transforms an ordinary box into something unique and special? Details! Here is a list of the few highlighted details that might have otherwise been overlooked yet were incorporated for a beautiful layered effect. 1. Exposed door hinges 2. Two different door profiles, shaker and slab 3. Textured glass versus clear glass 4. Framed cabinetry 5. Two different countertop profile edges, straight edge and Bryn edge 6. Quartz slab for backsplash with cut out that mimics the molding detail of the hood. 7. Different paint finishes, high gloss black on hood and satin on remaining cabinetry…the list continues.
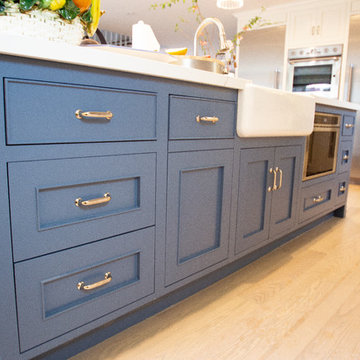
To this day, farm house sinks are still very popular and add a classic touch to the kitchen, so that even modern kitchens are seen using this style of sink.
Blue Kitchen with Quartz Benchtops Design Ideas
10

