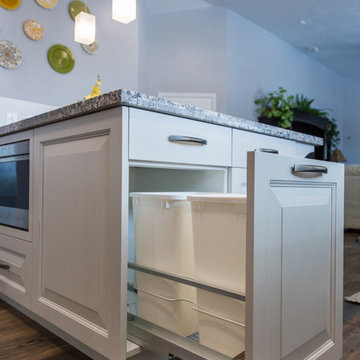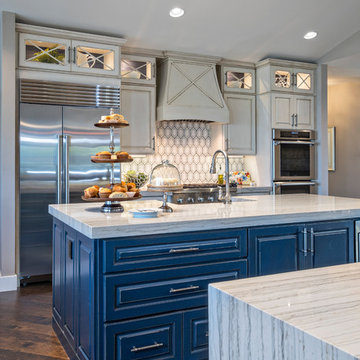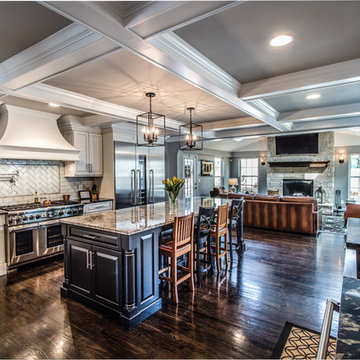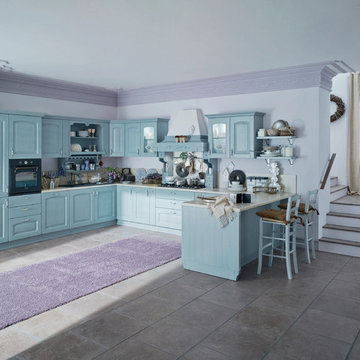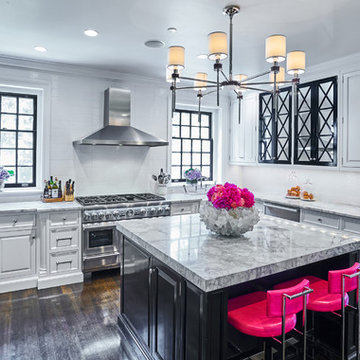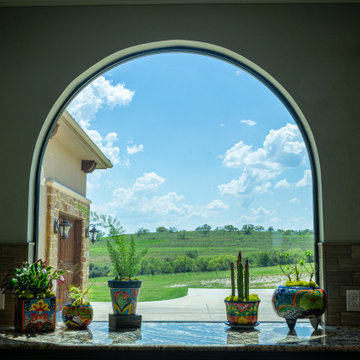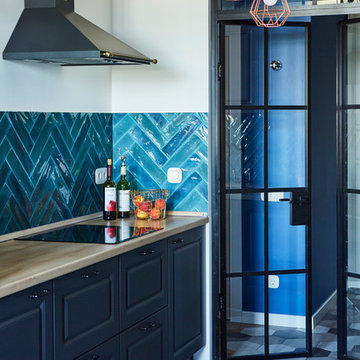Blue Kitchen with Raised-panel Cabinets Design Ideas
Refine by:
Budget
Sort by:Popular Today
81 - 100 of 990 photos
Item 1 of 3
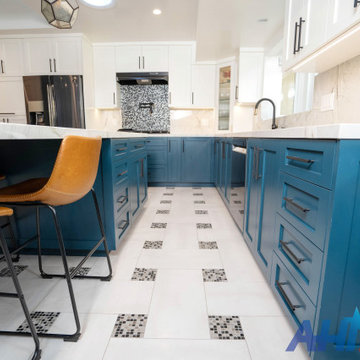
A mix of blue & white modern kitchen with Carrara marble and glass mosaic.
black ad white modern tile floor.
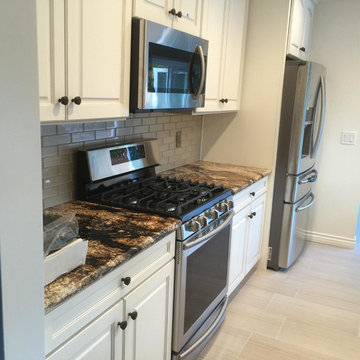
Gut and remodel of rear of home. New Folding doors, windows, kitchen, and exterior kitchen, Ledgestone design.
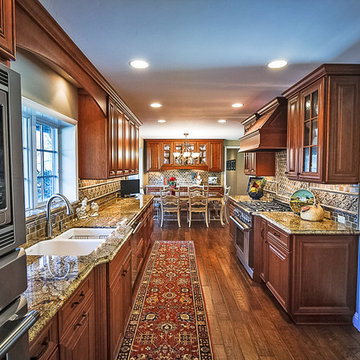
Photography by Christina Kelly of Elk Grove, CA
Designer: Cindy Garten of Unique Technique

The kitchen, butler’s pantry, and laundry room uses Arbor Mills cabinetry and quartz counter tops. Wide plank flooring is installed to bring in an early world feel. Encaustic tiles and black iron hardware were used throughout. The butler’s pantry has polished brass latches and cup pulls which shine brightly on black painted cabinets. Across from the laundry room the fully custom mudroom wall was built around a salvaged 4” thick seat stained to match the laundry room cabinets.
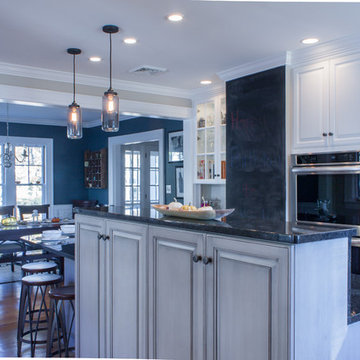
A kitchen traditional for today. This beautiful, bright kitchen is nestled within a colonial style home located in Manchester, NH. Created to blend the traditional style of the home with the contemporary entertaining style of the home’s newest owners, transforming the kitchen into a functional cooking and entertaining space did not come without a few challenges.
The dated kitchen lacked counter, storage and pantry space. As with many older homes, there were sloping floors, chimney chases, and a lack of wall space. Rising to the challenge, I created three unique designs, each one designed to manage these challenges while offering the homeowners their choice of WOW factors.
Indeed, the final design includes plenty of necessary counter space, amazing deep drawer storage, and wonderful pantry space. To make cooking easier and far more efficient, I accessorized with complements of oil pullouts, tray dividers, dual waste pull outs, and utensil dividers. The layout is also perfect for two cooking at the same time, and the additional counter seating makes this island the hot spot for all gatherings. To keep the “HOT” out of the hotspot however, guests remain comfortable with the pop up down draft installed alongside the 6 burner range efficiently drawing in that heat. Additionally, the raised bar behind the range top not only covers the down draft when in its raised position, but shields guests from any cooking splatter.
AND, it’s the perfect bar height for leaning on or standing around those trays of yummy appetizers set upon it during a party!
The final transformation of space into the perfect entertaining spot is the bar. The kitchen is open to the dining room so placing a small bar between the two spaces creates an easy bridge for guests to grab a drink without crossing the entire kitchen to the fridge. Lighting from the bar’s mullion wall cabinet softly cascades into the kitchen/seating area, illuminating the homeowner’s fine crystal wine and champagne glasses as it reflects the warmth and style of the new kitchen. Next to the bar is the creative addition of an oversized but streamlined chalk board where the signature drink of the night can be whimsically showcased restaurant style. Or, if they choose, guests may leave a note…
White painted cabinets wrap around the perimeter of the kitchen while grey glazed cabinets ground the island. A traditional raised panel door and drawer style suit the home perfectly.
Both are topped with polished black pearl granite countertops. The stainless steel double ovens, refrigerator, and dishwasher coordinate beautifully with the grey glazed island and rustic iron cabinet hardware. Large windows on two walls open to scenic views and let in lots of natural light. Smokey glass pendants and recessed lighting strategically light work stations while artfully illuminating the entire kitchen. Day and night, this now organized, streamlined kitchen embraces the home with a sense of light and warmth; an inviting space perfect for cooking or enjoying time with friends and family.
Photography by Scott Sherman
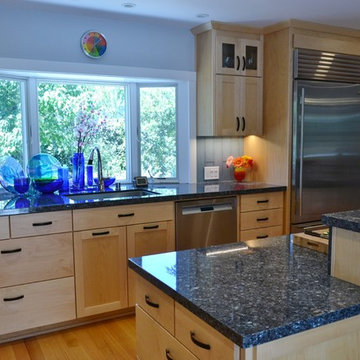
A full house remodel relocated the kitchen to a space that allowed it to inter-relate with the back yard, the dining area and the living area while boasting lots of display space and lots of kitchen work and storage space
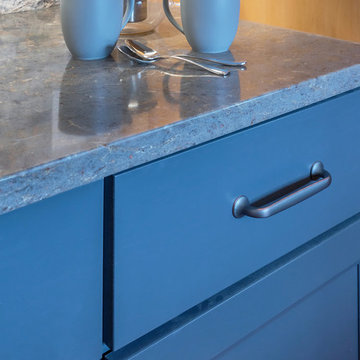
This amazing traditional kitchen design in Yardley, PA incorporates medium wood finish raised panel cabinetry by Koch and Company with island cabinets painted charcoal blue The striking blue island is beautifully accented by a Grothouse butcherblock countertop, with a Silestone Copper Mist countertop around the perimeter. A Blanco Siligranit black farmhouse sink pairs perfectly with the Riobel faucet and soap dispenser. The Gazzini gold cashmere tile backsplash complements the kitchen cabinets and includes a niche behind the range, below a custom matching hood. The adjacent beverage bar includes a round Nantucket brushed satin sink and upper glass front display cabinets. Black appliances feature throughout the kitchen design including a GE French door refrigerator, KitchenAid cooktop, GE built-in double convection wall oven, and Sharp microwave drawer. The Lang's team also installed Andersen windows and a patio door with satin nickel hardware. The kitchen cabinets are packed with customized storage accessories including a corner cabinet swing out shelf, tray dividers, narrow spice and oil pull outs, pantry pull out shelves, appliance garage, and cutlery drawers. This kitchen design is packed with style and storage, and sure to be the center of attention in this home.

New Moroccan Villa on the Santa Barbara Riviera, overlooking the Pacific ocean and the city. In this terra cotta and deep blue home, we used natural stone mosaics and glass mosaics, along with custom carved stone columns. Every room is colorful with deep, rich colors. In the master bath we used blue stone mosaics on the groin vaulted ceiling of the shower. All the lighting was designed and made in Marrakesh, as were many furniture pieces. The entry black and white columns are also imported from Morocco. We also designed the carved doors and had them made in Marrakesh. Cabinetry doors we designed were carved in Canada. The carved plaster molding were made especially for us, and all was shipped in a large container (just before covid-19 hit the shipping world!) Thank you to our wonderful craftsman and enthusiastic vendors!
Project designed by Maraya Interior Design. From their beautiful resort town of Ojai, they serve clients in Montecito, Hope Ranch, Santa Ynez, Malibu and Calabasas, across the tri-county area of Santa Barbara, Ventura and Los Angeles, south to Hidden Hills and Calabasas.
Architecture by Thomas Ochsner in Santa Barbara, CA
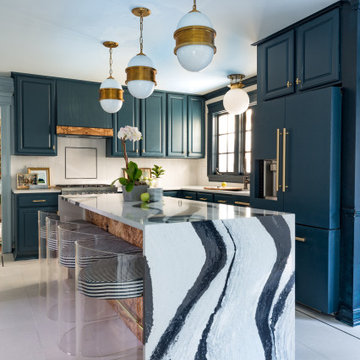
A Bertazzoni Master Series Range in matte black acts as a unifying element in this stunning kitchen, designed by interior designer, Jewel Marlowe, as part of the Fall 2019 edition of One Room Challenge. Blue cabinetry, a marbled waterfall island, brass fixtures and custom burled accents come together to create a glam look.
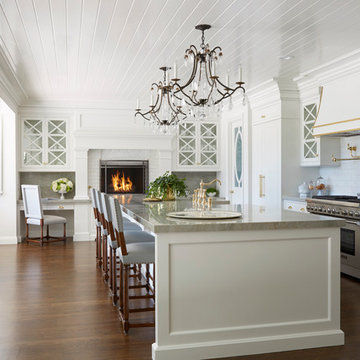
A timeless traditional family home. The perfect blend of functionality and elegance. Jodi Fleming Design scope: Architectural Drawings, Interior Design, Custom Furnishings. Photography by Roger Davies
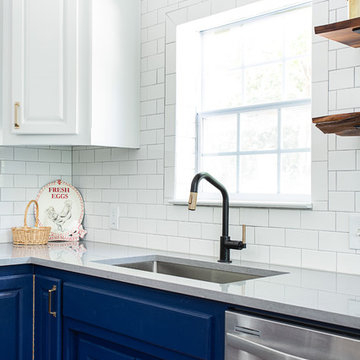
We introduce to you one of our newer services we are providing here at Kitchen Design Concepts: spaces that just need a little reviving! As of recent, we are taking on projects that are in need of minimal updating, as in, spaces that don’t need a full-on remodel. Yes, you heard right! If your space has good bones, you like the layout of your kitchen, and you just need a few cosmetic changes, then today’s feature is for you! Recently, we updated a space where we did just this! The kitchen was in need of a little love, some fresh paint, and new finishes. And if we’re being honest here, the result looks almost as if the kitchen had a full-on remodel! To learn more about this space and how we did our magic, continue reading below:
The Before and After
First, see what an impact new finishes can make! The “before” image shows a kitchen with outdated finishes such as the tile countertops, backsplash, and cabinetry finish. The “after” image, is a kitchen that looks almost as if its brand new, the image speaks for itself!
Cabinetry
With the wooden cabinetry in this kitchen already having great bones, all we needed to do was our refinishing process that involved removing door and drawer fronts, sanding, priming, and painting. The main color of the cabinetry is white (Sherwin Williams Pure White 7005) and as an accent, we applied a deep navy blue that really pops in this space (Sherwin Willaims Naval 6244). As a special design element, we incorporated a natural wooden band across the hood which is subtle but adds an element of surprise.
Countertops
The original countertops in this space were a 12×12 tile with cracks and discolored grout from all the wear and tear. To replace the countertops, we installed a clean and crisp quartz that is not only durable but easy to maintain (no grout here!). The 3cm countertops are a Cambria quartz in a grey-tone color (Carrick).
Backsplash
Keeping things simple, yet classic, we installed a 3×6 subway tile from Interceramic. The crisp white pairs well with all the other finishes of the space and really brighten the space up! To spice things up, we paired the white tile with a contrasting grout color (Cape Grey) that matches the countertop. This is a simple method to add interest to your white backsplash!
Fixtures and Fittings
For the fixtures and fittings of the kitchen, we wanted pieces that made a statement. That’s why we selected this industrial style faucet from Brizo! The faucet is a Brizo LITZE™ PULL-DOWN FAUCET WITH ARC SPOUT AND INDUSTRIAL HANDLE (63044LF-BLGL). The matte black paired with the luxe gold elements really make a statement! To match the gold elements of the faucet, we installed cabinetry hardware from Topknobs in the same gold finish. The hardware is a Channing pull TK743HB. Lastly, the large single bowl sink (who doesn’t want a large sink?!) is a great functional touch to the kitchen. The sink is a Blanco Precision 16″ R10 super single with 16″ Drainer in stainless steel (516216).
Blue Kitchen with Raised-panel Cabinets Design Ideas
5
