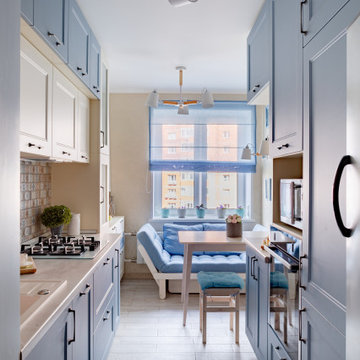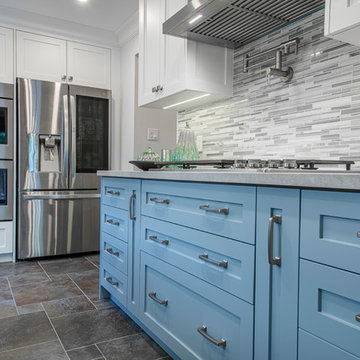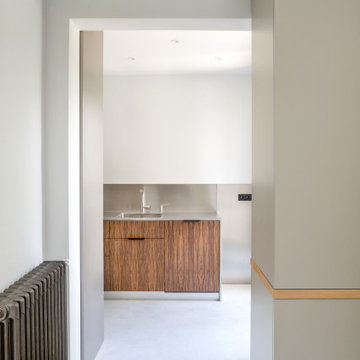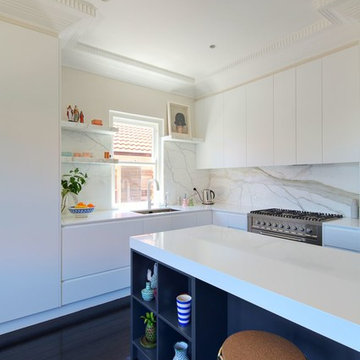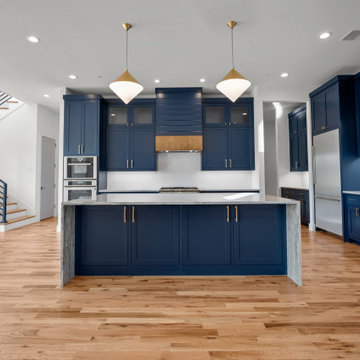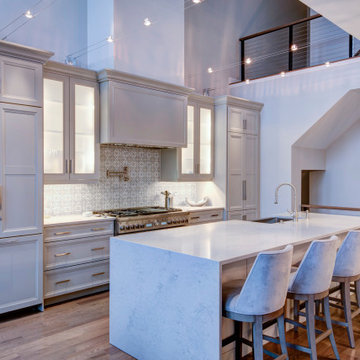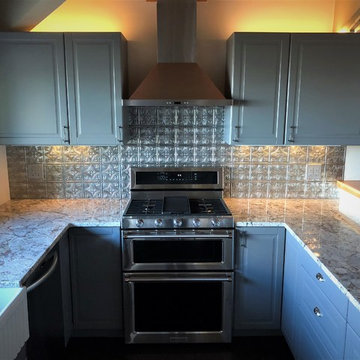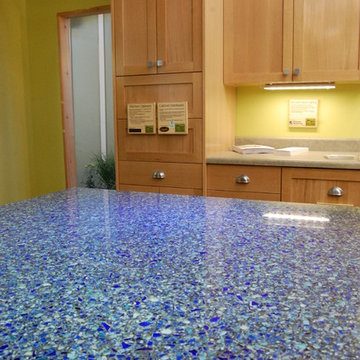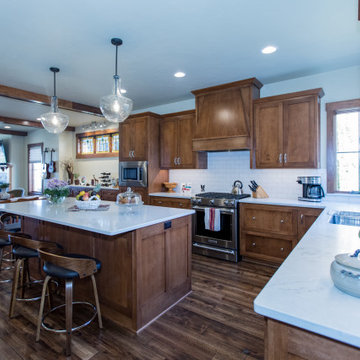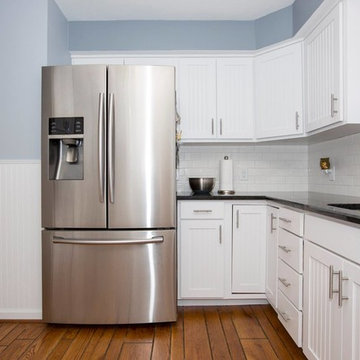Blue Kitchen with Recessed-panel Cabinets Design Ideas
Refine by:
Budget
Sort by:Popular Today
161 - 180 of 1,574 photos
Item 1 of 3
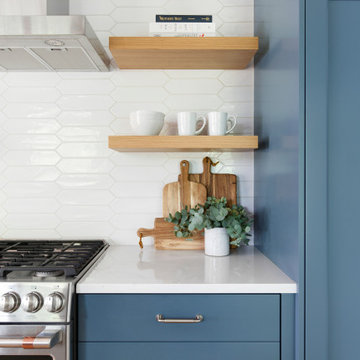
Relocating to Portland, Oregon from California, this young family immediately hired Amy to redesign their newly purchased home to better fit their needs. The project included updating the kitchen, hall bath, and adding an en suite to their master bedroom. Removing a wall between the kitchen and dining allowed for additional counter space and storage along with improved traffic flow and increased natural light to the heart of the home. This galley style kitchen is focused on efficiency and functionality through custom cabinets with a pantry boasting drawer storage topped with quartz slab for durability, pull-out storage accessories throughout, deep drawers, and a quartz topped coffee bar/ buffet facing the dining area. The master bath and hall bath were born out of a single bath and a closet. While modest in size, the bathrooms are filled with functionality and colorful design elements. Durable hex shaped porcelain tiles compliment the blue vanities topped with white quartz countertops. The shower and tub are both tiled in handmade ceramic tiles, bringing much needed texture and movement of light to the space. The hall bath is outfitted with a toe-kick pull-out step for the family’s youngest member!
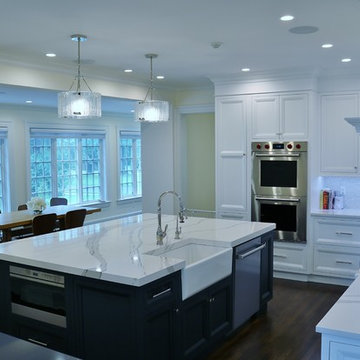
A kitchen that is set up like this at this level has to go all the way! Every area just has to work and work just right, the appliances had to be high end, the cabinets had to be all custom crafted, double crown moldings molded to the ceiling, the LED lights were all factory cut into the sides and the bottom of the cabinets then covered with light strips for a flush inset look, to match these high-end sophisticated cabinets and new door styles. The island is a monster! it had to perform quadruple duty, prepping, storage and seating. Every inch of that Island was utilized for something, this goes to the heart of our philosophy, which is; no dead/useless space shall be design into any kitchen! The custom color on this island just happen to compliment other areas of this house that made it even more stunning!
By the time the dust settled, all we can say was STUNNING! Just stunning. We are so excited to share this project with you. Let us know your thoughts!
One happy client now onto the next.
Susbscribe here to see more about This and other project!
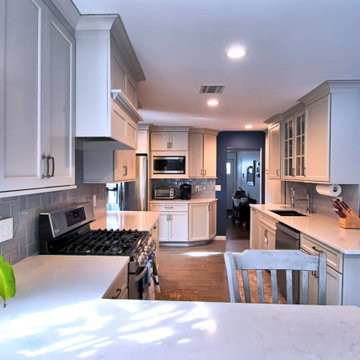
Traditional Galley style kitchen. Grey Herringbone glass tile.
Porcelain plank tile. Grey cabinets. White quartz countertop.
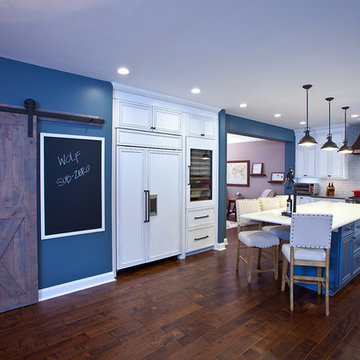
These homeowner loves to entertain friends and family. They wanted a new space that had a farmhouse look and feel. We removed the wall between the kitchen and dining room. Then we closed off the staircase coming from upstairs into the kitchen. We changed the dining room ceiling from a tray ceiling to a flat ceiling. These changes allowed us to incorporate the old dining room and kitchen to make a lavish area for entertaining friends and family.
The perimeter cabinets are from Showplace featuring the Marquis door style in soft white with a pewter glaze and are accented by Heirloom Gray countertops. The contrasting island cabinets are from Showplace in smoky blue with the Marquis door style and are accented by Cosmos Venato countertops. The microwave is located conveniently in the island helping to avoid clutter on the countertops. The pantry is concealed behind a rustic alder barn door which when closed is located beside a magnetic chalkboard for displaying their child’s artwork
The porcelain enamel farm sink has an oil rubbed bronze faucet which matches the pot filler located behind the Wolfe range on the subway glass tile. The new large kitchen window provides plenty of natural light. The focal point of this kitchen is the Wolfe range with the custom Ventahood exhaust hood with copper accents with blends perfectly with the oil rubbed bronze faucet and pot filler.
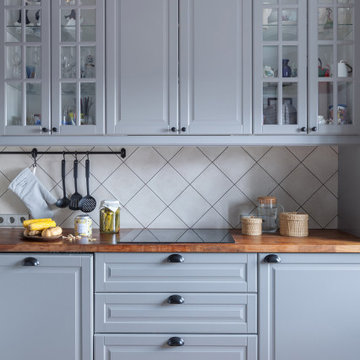
По первоначальному замыслу пространство кухни-гостиной должно было напоминать домик на берегу моря.
Кухня ИКЕА серии Будбин в сером цвете сразу понравилась заказчице. Она решилась на смелый шаг - использовать столешницу из натурального дерева. Венские стулья, светильники из "мятого" льна дополняют атмосферу расслабленного отпускного настроения.

Custom Cabinetry Creates Light and Airy Kitchen. A combination of white painted cabinetry and rustic hickory cabinets create an earthy and bright kitchen. A new larger window floods the kitchen in natural light.

Gorgeous Remodel- We remodeled the 1st Floor of this beautiful water front home in Wexford Plantation, on Hilton Head Island, SC. We added a new pool and spa in the rear of the home overlooking the scenic harbor. The marble, onyx and tile work are incredible!
Blue Kitchen with Recessed-panel Cabinets Design Ideas
9
