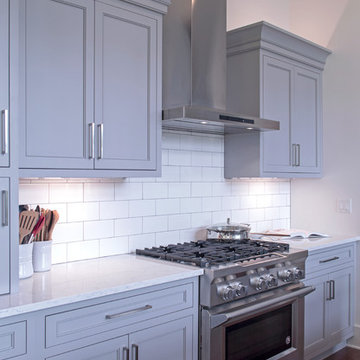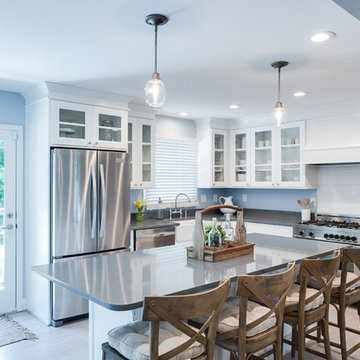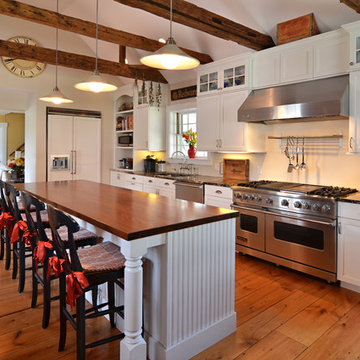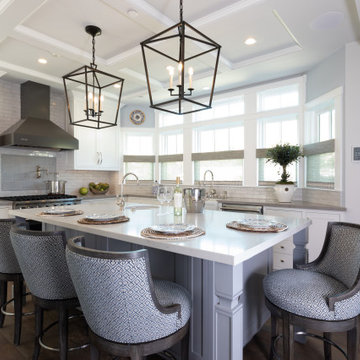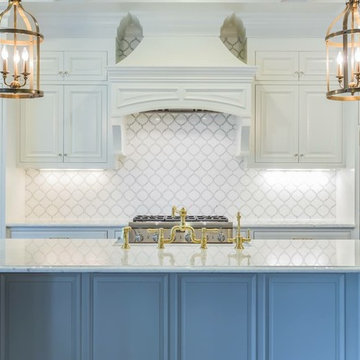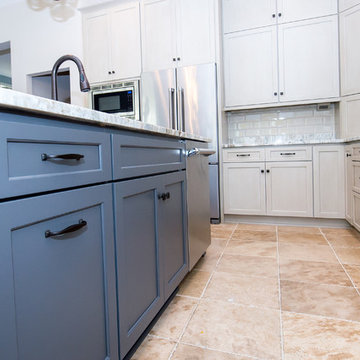Blue L-shaped Kitchen Design Ideas
Refine by:
Budget
Sort by:Popular Today
121 - 140 of 4,175 photos
Item 1 of 3
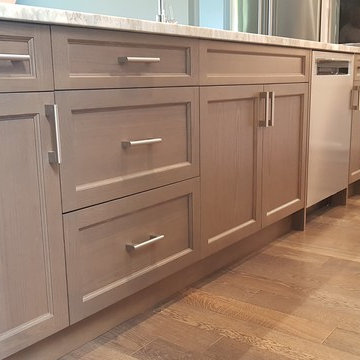
Countertops: Brown Fantasy Granite.
Cabinet Style: 2 1/4" Shaker with inside ogee profile.
Cabinet Color: Smokey Hills Dark Stain & Benjamin Moore - Cloud White.
Case Material: 3/4" Plywood.
Hinges & Glides: Blume Soft Close.

Our clients had just recently closed on their new house in Stapleton and were excited to transform it into their perfect forever home. They wanted to remodel the entire first floor to create a more open floor plan and develop a smoother flow through the house that better fit the needs of their family. The original layout consisted of several small rooms that just weren’t very functional, so we decided to remove the walls that were breaking up the space and restructure the first floor to create a wonderfully open feel.
After removing the existing walls, we rearranged their spaces to give them an office at the front of the house, a large living room, and a large dining room that connects seamlessly with the kitchen. We also wanted to center the foyer in the home and allow more light to travel through the first floor, so we replaced their existing doors with beautiful custom sliding doors to the back yard and a gorgeous walnut door with side lights to greet guests at the front of their home.
Living Room
Our clients wanted a living room that could accommodate an inviting sectional, a baby grand piano, and plenty of space for family game nights. So, we transformed what had been a small office and sitting room into a large open living room with custom wood columns. We wanted to avoid making the home feel too vast and monumental, so we designed custom beams and columns to define spaces and to make the house feel like a home. Aesthetically we wanted their home to be soft and inviting, so we utilized a neutral color palette with occasional accents of muted blues and greens.
Dining Room
Our clients were also looking for a large dining room that was open to the rest of the home and perfect for big family gatherings. So, we removed what had been a small family room and eat-in dining area to create a spacious dining room with a fireplace and bar. We added custom cabinetry to the bar area with open shelving for displaying and designed a custom surround for their fireplace that ties in with the wood work we designed for their living room. We brought in the tones and materiality from the kitchen to unite the spaces and added a mixed metal light fixture to bring the space together
Kitchen
We wanted the kitchen to be a real show stopper and carry through the calm muted tones we were utilizing throughout their home. We reoriented the kitchen to allow for a big beautiful custom island and to give us the opportunity for a focal wall with cooktop and range hood. Their custom island was perfectly complimented with a dramatic quartz counter top and oversized pendants making it the real center of their home. Since they enter the kitchen first when coming from their detached garage, we included a small mud-room area right by the back door to catch everyone’s coats and shoes as they come in. We also created a new walk-in pantry with plenty of open storage and a fun chalkboard door for writing notes, recipes, and grocery lists.
Office
We transformed the original dining room into a handsome office at the front of the house. We designed custom walnut built-ins to house all of their books, and added glass french doors to give them a bit of privacy without making the space too closed off. We painted the room a deep muted blue to create a glimpse of rich color through the french doors
Powder Room
The powder room is a wonderful play on textures. We used a neutral palette with contrasting tones to create dramatic moments in this little space with accents of brushed gold.
Master Bathroom
The existing master bathroom had an awkward layout and outdated finishes, so we redesigned the space to create a clean layout with a dream worthy shower. We continued to use neutral tones that tie in with the rest of the home, but had fun playing with tile textures and patterns to create an eye-catching vanity. The wood-look tile planks along the floor provide a soft backdrop for their new free-standing bathtub and contrast beautifully with the deep ash finish on the cabinetry.
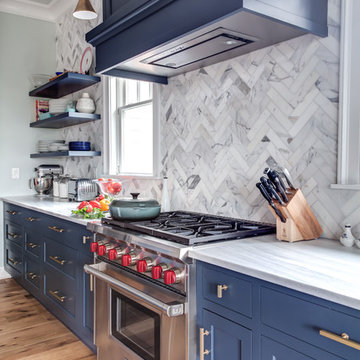
Bay Head, New Jersey Transitional Kitchen designed by Stonington Cabinetry & Designs
https://www.kountrykraft.com/photo-gallery/hale-navy-kitchen-cabinets-bay-head-nj-j103256/
Photography by Chris Veith
#KountryKraft #CustomCabinetry
Cabinetry Style: Inset/No Bead
Door Design: TW10 Hyrbid
Custom Color: Custom Paint Match to Benjamin Moore Hale Navy
Job Number: J103256
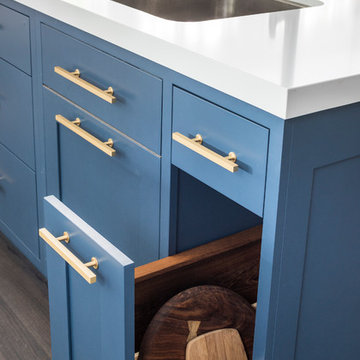
A hip young family moving from Boston tackled an enormous makeover of an antique colonial revival home in downtown Larchmont. The kitchen area was quite spacious but benefitted from a small bump out for a banquette and additional windows. Navy blue island and tall cabinetry matched to Benjamin Moore’s Van Deusen blue is balanced by crisp white (Benjamin Moore’s Chantilly Lace) cabinetry on the perimeter. The mid-century inspired suspended fireplace adds warmth and style to the kitchen. A tile covered range hood blends the ventilation into the walls. Brushed brass hardware by Lewis Dolan in a contemporary T-bar shape offer clean lines in a warm metallic tone.
White Marble countertops on the perimeter are balanced by white quartz composite on the island. Kitchen design and custom cabinetry by Studio Dearborn. Countertops by Rye Marble. Refrigerator--Subzero; Range—Viking French door oven--Viking. Dacor Wine Station. Dishwashers—Bosch. Ventilation—Best. Hardware—Lewis Dolan. Lighting—Rejuvenation. Sink--Franke. Stools—Soho Concept. Photography Adam Kane Macchia.
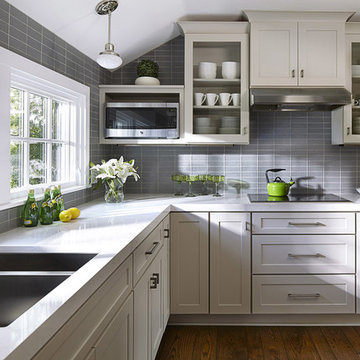
This kitchen renovation features Dayton cabinets with a painted Urban Stone finish.
CliqStudios Designer - Jayelynn C.

We bumped out the kitchen and put in a wall of windows to the expansive view. We designed a wall to both create an entry nook, and house the refrigerator and upper cabinets. A drywall enclosure was designed to give the range balance and become the focal point of the kitchen. The island was custom-wrapped in stainless steel and a cantilevered oval high eating bar was installed to again take advantage of views. We specified layers of fun lighting.

International Design Awards: Best Living Space in UK 2017
Homes & Gardens: Best residential design 2019
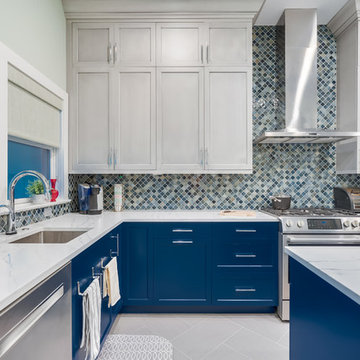
This 1890 rowhouse had been renovated over time, most recently in the 70s. Our clients wanted to renovate every floor. The floors and walls were out of level, and most of the systems were old. We gutted the structure to the studs, leveled and reframed the walls and floors, added insulation and updated the plumbing, electrical and HVAC. Once the structural and systems work was complete, our crew installed a new expanded kitchen, updated all the bathrooms, and updated the basement.
Reconfiguring the first floor plan involved taking down the wall between the kitchen and dining room to create one large entertaining space. To bring more natural light and provide sight lines from the front to the back of the rowhouse, we added new windows to the back wall and moved the opening to the other side as a full-light door.
Kitchen features include:
• Cabinetry that extends to the ceiling to maximize storage
• Large island with seating for four
• Painting that imitates the pattern of the ceiling we uncovered during the renovation
• Buffet cabinetry in the dining room with a built-in wine cooler
HDBros
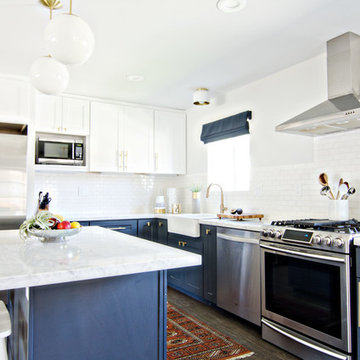
This navy and gold mid-century style kitchen was remodeled by Brittany of BrittanyMakes. She expanded her wall to make a more open space, and used Blinds.com's Signature Roman Shades in Camden Dark Storm to match the mid-century style for her windows.
To learn more about her remodel, you may read her post here: http://www.brittanymakes.com/2015/06/15/navy-gold-white-kitchen-reveal/
Blue L-shaped Kitchen Design Ideas
7
