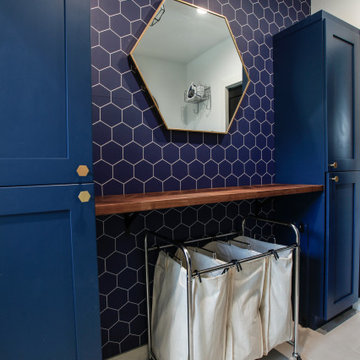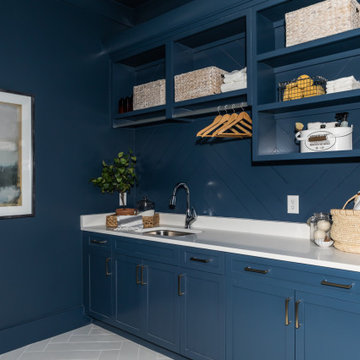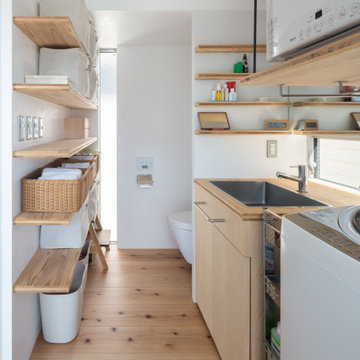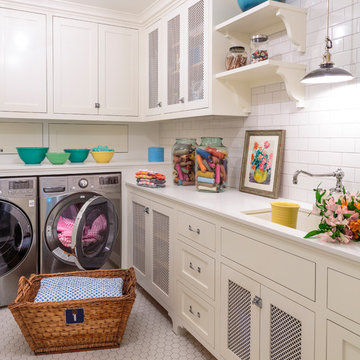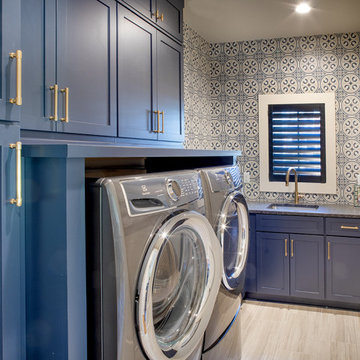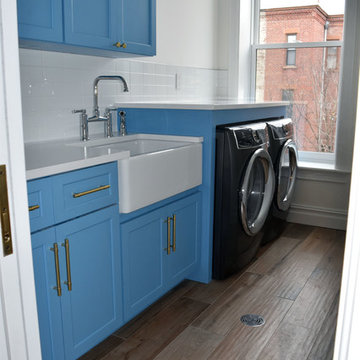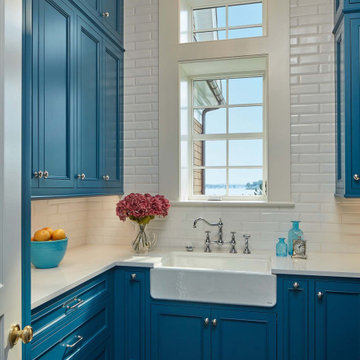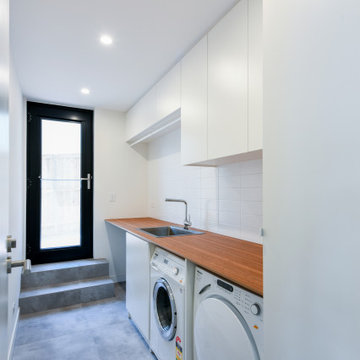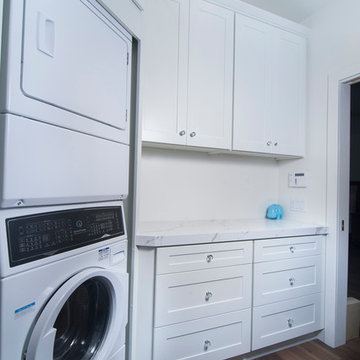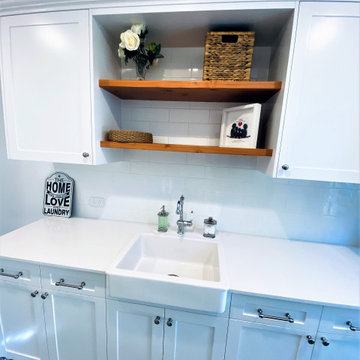Blue Laundry Room Design Ideas
Refine by:
Budget
Sort by:Popular Today
201 - 220 of 1,543 photos
Item 1 of 2

MODERN CHARM
Custom designed and manufactured laundry & mudroom with the following features:
Grey matt polyurethane finish
Shadowline profile (no handles)
20mm thick stone benchtop (Ceasarstone 'Snow)
White vertical kit Kat tiled splashback
Feature 55mm thick lamiwood floating shelf
Matt black handing rod
2 x In built laundry hampers
1 x Fold out ironing board
Laundry chute
2 x Pull out solid bases under washer / dryer stack to hold washing basket
Tall roll out drawers for larger cleaning product bottles Feature vertical slat panelling
6 x Roll-out shoe drawers
6 x Matt black coat hooks
Blum hardware
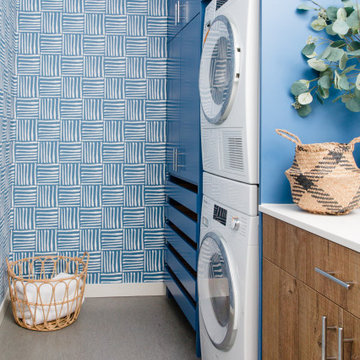
Our goal was to integrate an existing sink base cabinet and counter in a new construction laundry room with a highly functional storage system maximizing the laundry sorting and drying opportunities. Layer in a sensational color palette for big FUN factor! Five drying rack drawers allow the homeowner flexibility to air dry everything from sweaters to delicates. Three laundry basket rollouts in the tall cabinet create convenient clothes sorting. Sherwin Williams revel blue was selected to add a punch of color and coordinate with the star in the room, Mitchell Black Nomad collection wallcovering. This laundry room is big on function and personality. The room’s design successfully elevates a necessary household chore to a task that is a joy to complete!
Interior Design: Jennifer Gardner Design
Photographer: Emily Keeney
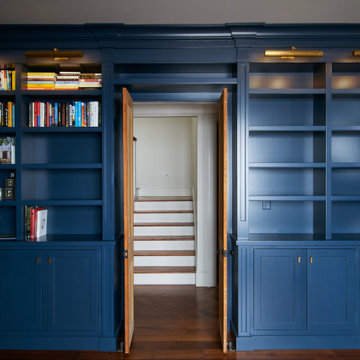
This magnificent new home build has too many amenities to name. Laundry room with side by side appliances.
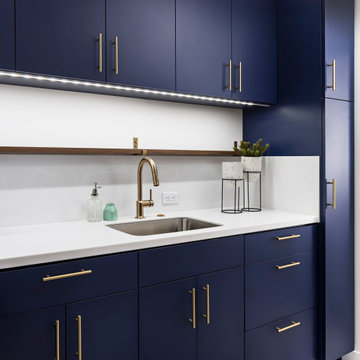
The goal of this project was to create an updated, brighter, and larger kitchen for the whole family to enjoy. This new kitchen also needed to seamlessly integrate with the rest of the home both functionally and aesthetically. The laundry room also needed an aesthetic refresh. What sets this kitchen apart is the laminated plywood edging between walnut cabinetry and the door handle detail integrated within those boundaries.

This dark, dreary kitchen was large, but not being used well. The family of 7 had outgrown the limited storage and experienced traffic bottlenecks when in the kitchen together. A bright, cheerful and more functional kitchen was desired, as well as a new pantry space.
We gutted the kitchen and closed off the landing through the door to the garage to create a new pantry. A frosted glass pocket door eliminates door swing issues. In the pantry, a small access door opens to the garage so groceries can be loaded easily. Grey wood-look tile was laid everywhere.
We replaced the small window and added a 6’x4’ window, instantly adding tons of natural light. A modern motorized sheer roller shade helps control early morning glare. Three free-floating shelves are to the right of the window for favorite décor and collectables.
White, ceiling-height cabinets surround the room. The full-overlay doors keep the look seamless. Double dishwashers, double ovens and a double refrigerator are essentials for this busy, large family. An induction cooktop was chosen for energy efficiency, child safety, and reliability in cooking. An appliance garage and a mixer lift house the much-used small appliances.
An ice maker and beverage center were added to the side wall cabinet bank. The microwave and TV are hidden but have easy access.
The inspiration for the room was an exclusive glass mosaic tile. The large island is a glossy classic blue. White quartz countertops feature small flecks of silver. Plus, the stainless metal accent was even added to the toe kick!
Upper cabinet, under-cabinet and pendant ambient lighting, all on dimmers, was added and every light (even ceiling lights) is LED for energy efficiency.
White-on-white modern counter stools are easy to clean. Plus, throughout the room, strategically placed USB outlets give tidy charging options.

We closed off the open formal dining room, so it became a den with artistic barn doors, which created a more private entrance/foyer. We removed the wall between the kitchen and living room, including the fireplace, to create a great room. We also closed off an open staircase to build a wall with a dual focal point — it accommodates the TV and fireplace. We added a double-wide slider to the sunroom turning it into a happy play space that connects indoor and outdoor living areas.
We reduced the size of the entrance to the powder room to create mudroom lockers. The kitchen was given a double island to fit the family’s cooking and entertaining needs, and we used a balance of warm (e.g., beautiful blue cabinetry in the kitchen) and cool colors to add a happy vibe to the space. Our design studio chose all the furnishing and finishes for each room to enhance the space's final look.
Builder Partner – Parsetich Custom Homes
Photographer - Sarah Shields
---
Project completed by Wendy Langston's Everything Home interior design firm, which serves Carmel, Zionsville, Fishers, Westfield, Noblesville, and Indianapolis.
For more about Everything Home, click here: https://everythinghomedesigns.com/
To learn more about this project, click here:
https://everythinghomedesigns.com/portfolio/hard-working-haven/
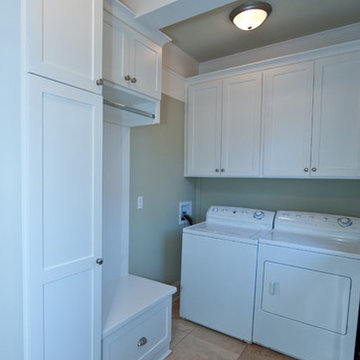
This 1920s Craftsman bungalow was converted into a duplex at some point during the 1960s. Over the years, the very cool architectural details of the house had fallen into disrepair. The pillars and columns were crooked, the concrete porch was cracked, and the wood was rotting from years of neglect.
Heirloom Design Build’s goal was to restore the home’s original charm. In addition, we wanted to add the comfort and convenience of the 21st century to the home’s interior, while retaining the historical character of the home’s exterior. We spent a good portion of this project deconstructing the changes to the home and recreating the original single-family layout.
To ensure the best outcome, we used top-quality building materials—the kind that are usually found in much larger and more expensive home renovations—while keeping the house’s footprint small and it’s design tasteful and in keeping with the look of the neighborhood. Modern improvements included the vaulting of the ceilings, the exposing of brick chimneys, and the installation of Carrera marble, recycled hardwood flooring, custom cabinetry, and beautiful light fixtures throughout the home.
We also added new landscaping and hardscaping to the home's front and back yard, including a new stone patio with a built-in barbeque pit--a perfect spot for entertaining!
High Performance Features
We were careful to use sustainable building practices throughout this renovation. All original materials—including trim and hardwoods—were recycled, reused, or repurposed. A high efficiency HVAC system was added, and all paints and sealants used were were non-VOC, ensuring better air quality for the home’s future residents.
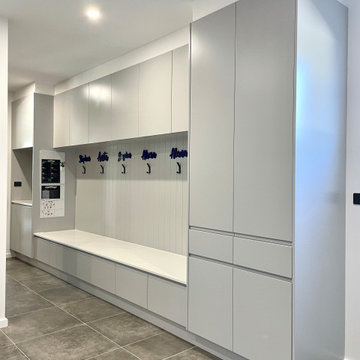
MODERN CHARM
Custom designed and manufactured laundry & mudroom with the following features:
Grey matt polyurethane finish
Shadowline profile (no handles)
20mm thick stone benchtop (Ceasarstone 'Snow)
White vertical kit Kat tiled splashback
Feature 55mm thick lamiwood floating shelf
Matt black handing rod
2 x In built laundry hampers
1 x Fold out ironing board
Laundry chute
2 x Pull out solid bases under washer / dryer stack to hold washing basket
Tall roll out drawers for larger cleaning product bottles Feature vertical slat panelling
6 x Roll-out shoe drawers
6 x Matt black coat hooks
Blum hardware
Blue Laundry Room Design Ideas
11
