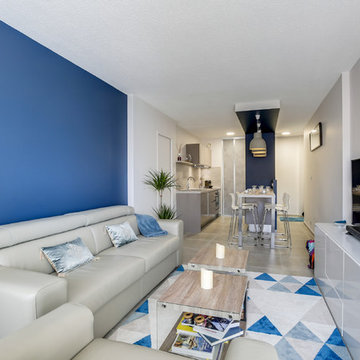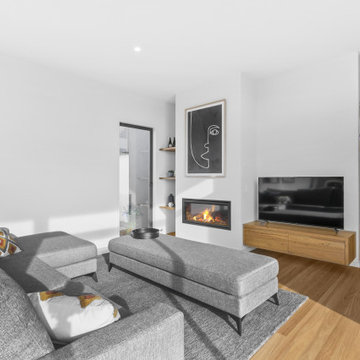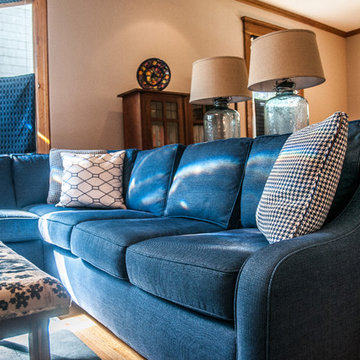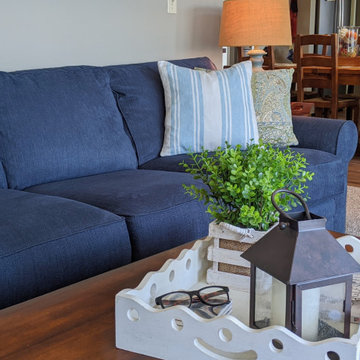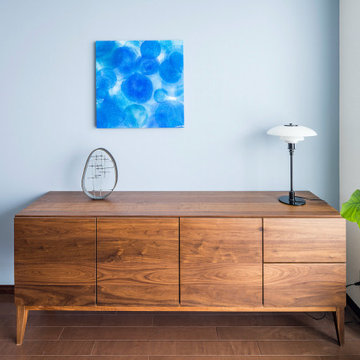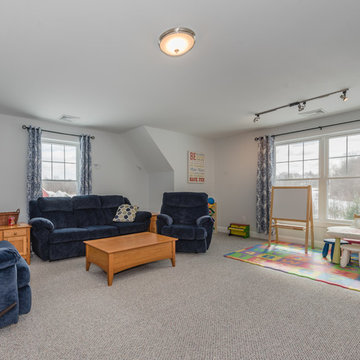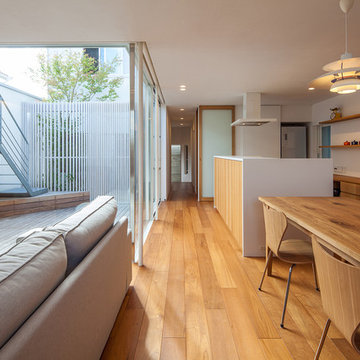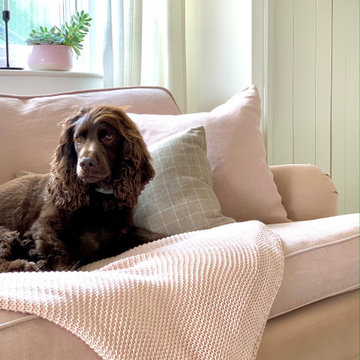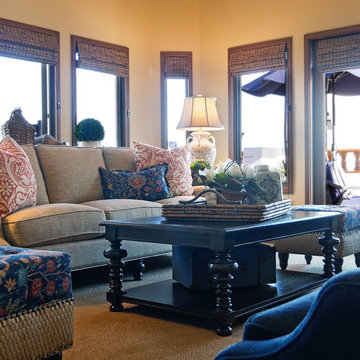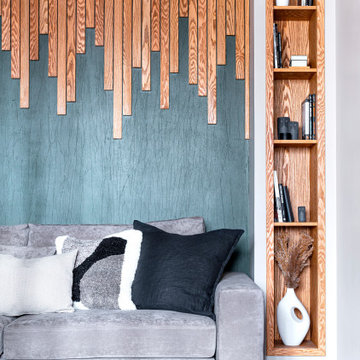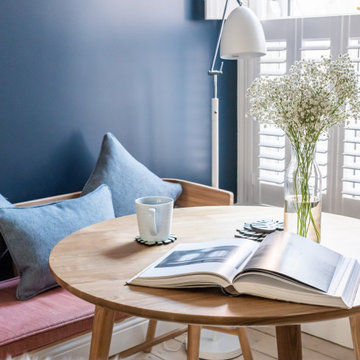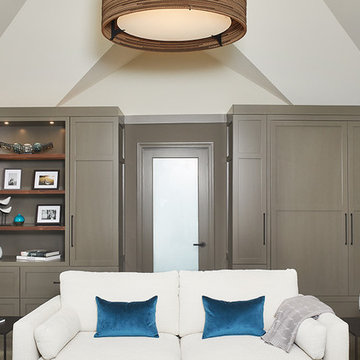Blue Living Design Ideas with a Freestanding TV
Refine by:
Budget
Sort by:Popular Today
121 - 140 of 588 photos
Item 1 of 3
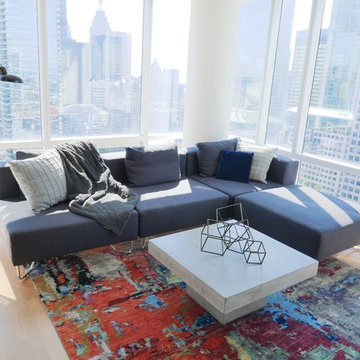
This recently built 1,200 sq ft condo had spectacular views but was otherwise in need of character and design. My client, a single man and first time homeowner had excellent taste but wasn't sure where to begin or how to pull things together. We quickly identified a mutual love of mid century modern pieces and created a modern yet industrial inspired space that compliments and enhances his homes stunning panoramic views of downtown.
Favourite pieces include the colourful and bold silk area rug that helps ground the otherwise monochromatic space, custom stools that are as comfortable as they are visually appealing with luggage leather seats, several walnut pieces that add warmth and a concrete coffee table for a mix of modern. The final look is clean, fresh and eclectic resulting in the masculine, unique feel my client wanted.
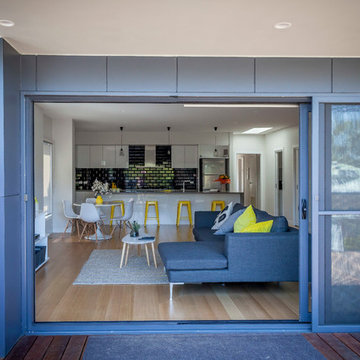
Free flowing indoor/outdoor living. Sycon matrix has been used for the cladding of the new exterior section, which blends well with the existing clinker brick.
Photographer: Matthew Forbes
Builder: Nailem Carpentry and Construction
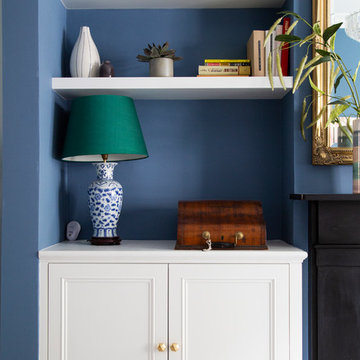
Double Reception Room and Bedroom revamp in a London Terraced House. Blues used on the walls with 2 different shades for each end of the double reception room to give each their own sense of purpose and identity. A grown up space with teal hints to modernise a little but still compliment the client's classic pieces.
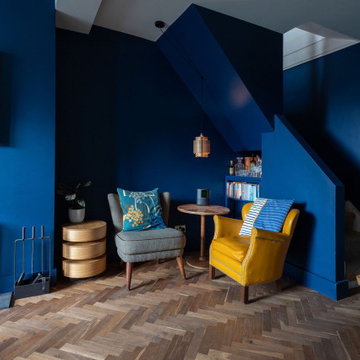
The fireplace has been repaired and redecorated with a wood-burning stove, creating a sense of nostalgia and romantic space, tempting to spend most of your time in this space, in winter especially. The yellow and grey armchairs have added a reviving and refreshing sense to the overall atmosphere of the area. The timber coffee tableshave added to the mid-century style of the overall space.
Renovation by Absolute Project Management
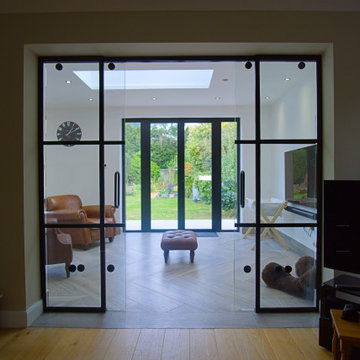
The house leaving room is an open and modern space that has been divided up into distinct sections by sleek and stylish partitions, providing some privacy from the other rooms in the house. The room is bright and airy, and the perfect place to relax and unwind.
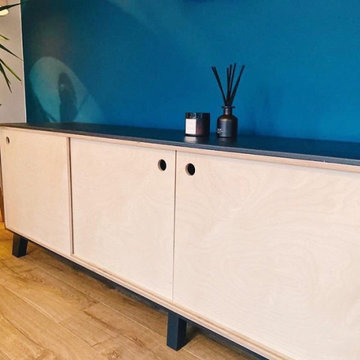
Set of matching furniture. Sideboard with sliding doors and record player stand.
Birch ply interior, exterior painted in Farrow and Ball Off Black.
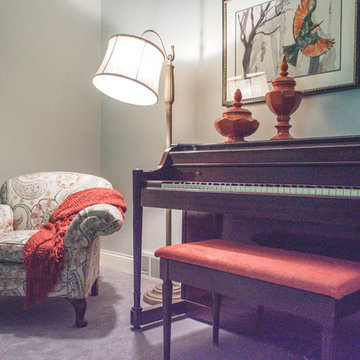
Adding Textures
We positioned the homeowner’s antique table behind the sectional for art projects and crafts. The homeowner’s rattan chairs add texture. The lamps – one with burlap shade and one with large glass base – bring in natural elements.The linen drapery panels frame the large window covered in a soft fabric shade. The antique sewing machine is the perfect size for the corner. The homeowner’s unique pottery and colorful artwork complete the vignette.
Piano Nook
The wall opposite the window is home for the family’s piano. We continued with our accents colors with the accessories, artwork, and textiles. The armed floor lamp is perfect for the low club chair we reupholstered in this fabulous paisley fabric. The black armoire houses toys, blankets and extra linens. The colorful artwork and small chair finish off the corner. The gray carpet with a subtle pattern is soft underfoot and the perfect backdrop for all of the pops of color dispersed through the large space. This Frankfort Home: Basement Family Room is a light airy space with pops of wonderful oranges and dark teals and proves that the basement does not have to be a dungeon or graveyard for your leftover furniture.
Blue Living Design Ideas with a Freestanding TV
7




