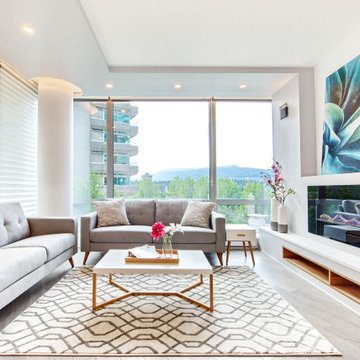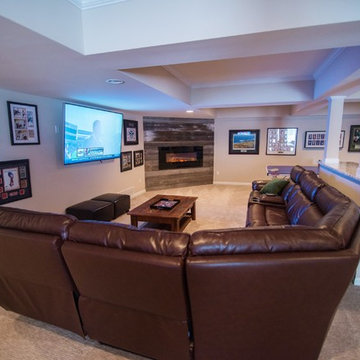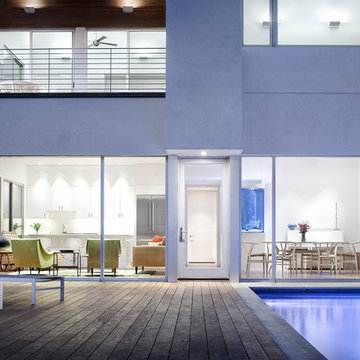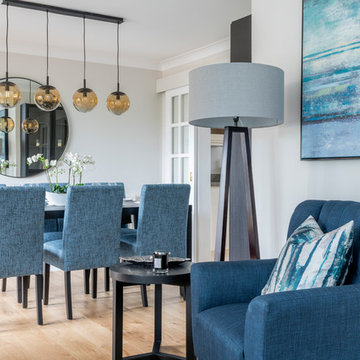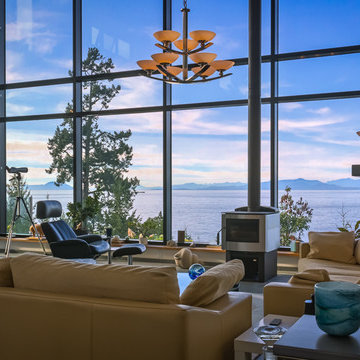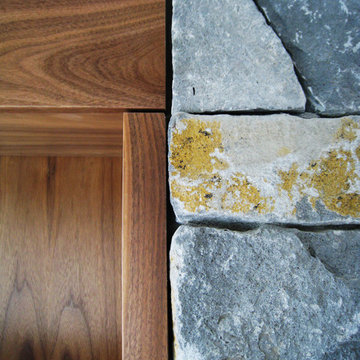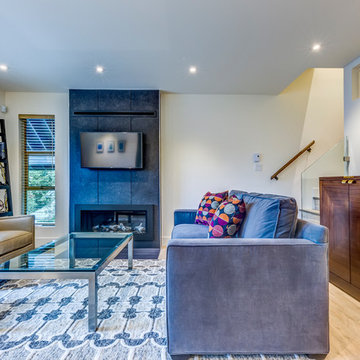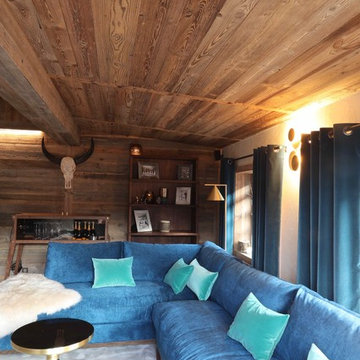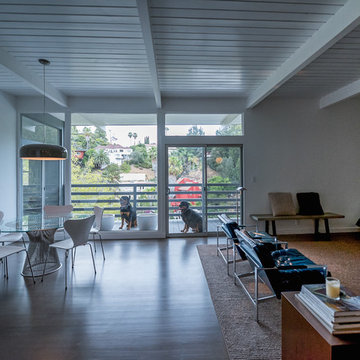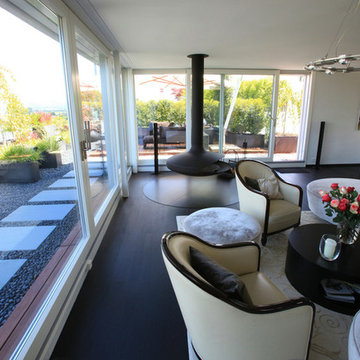Blue Living Design Ideas with a Hanging Fireplace
Refine by:
Budget
Sort by:Popular Today
41 - 60 of 85 photos
Item 1 of 3
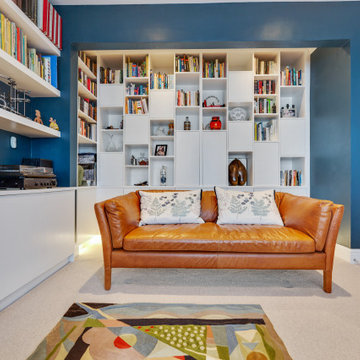
Here we have some great images from a ground floor extension and interior we completed over in North West London. The kitchen formed part of a full ground floor renovation and extension, with the kitchen being doubled in size and combined with a dining table leading to the out door area. At the end of the room the media unit was built bespoke to include a lounge area making the kitchen a complete family room for entertaining and relaxing in. Another room in the North west London ground floor renovation is this cosy living room, the bespoke storage unit built into the dividing wall between this room and the kitchen allows for an array of books and curios to be displayed and made a feature of. Coupled with the concealed units dispersed across the unit, the gloss white painted finish allows the vibrant blue paint and displayed objects to become the focus. Finished with beautiful tanned leather couches and LED lighting to make the room comfortable for reading and socialising.
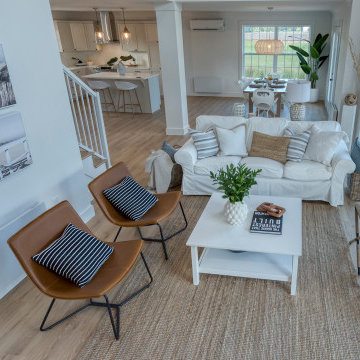
This open to above family room is bathed in natural light with double patio doors and transom windows.
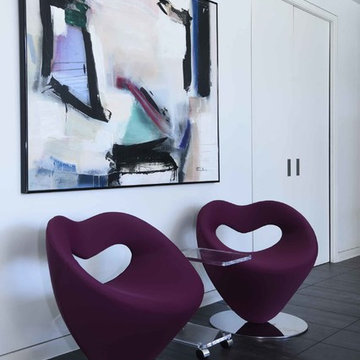
Cantoni designer Carl Ramon takes a client’s former traditional style and gives her an entirely fresh start. Photos by David Deleon
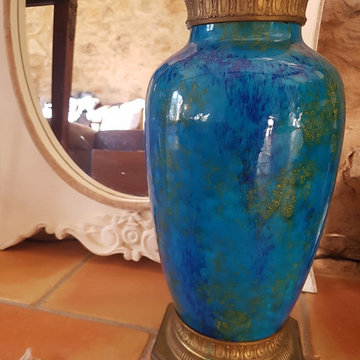
Aménagement complet et décoration d'une ancienne bergerie aux murs en pierre auparavant entièrement réhabilitée.
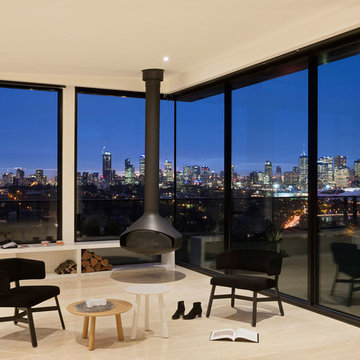
419 Flushline Framing 100mm Double glazed. Satin Black powder coat finish
Client: Red C
Builder: Hamilton Marino
Window Company: Audsley Windows
Project manager: ID Property
Planners: Meinhardt
Photographer: Dianna Snape
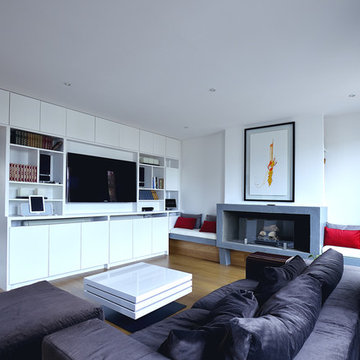
Appartement contemporain & traversant
crédit photo
www.gurvanlegarrec-photographies.com/
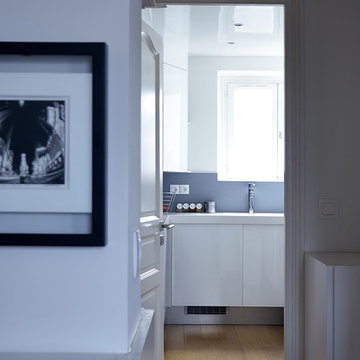
Appartement contemporain & traversant
crédit photo
www.gurvanlegarrec-photographies.com/
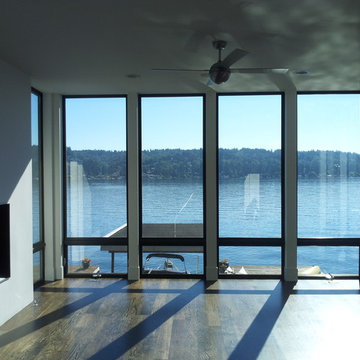
The windows in this house extend from floor to ceiling in order to maximize light and views.
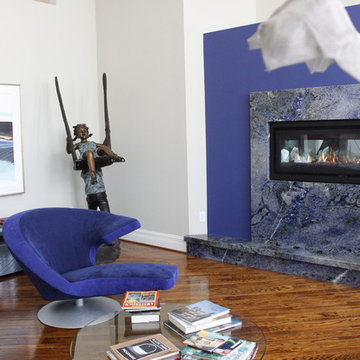
A full update of an existing home with new furnishings and finishes throughout the main floor. Located in the heart of Forrest Hill, this project was a real pleasure to work on. With stunning great rooms, and 20 foot ceilings, we had an outstanding framework to build upon. A new custom made fireplace was created to be the focal point of the living room. New paint and fixtures were carefully selected to enhance the ambiance of the dining room. Updates to the main entrance area, and the creation of a new bedroom and bathroom were excellent additions to this stunning home.
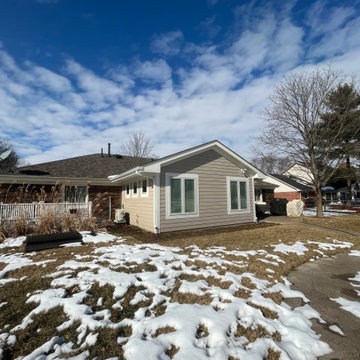
This family room addition created the perfect space to get together in this home. The many windows make this space similar to a sunroom in broad daylight. The light streaming in through the windows creates a beautiful and welcoming space. This addition features a fireplace, which was the perfect final touch for the space.
Blue Living Design Ideas with a Hanging Fireplace
3




