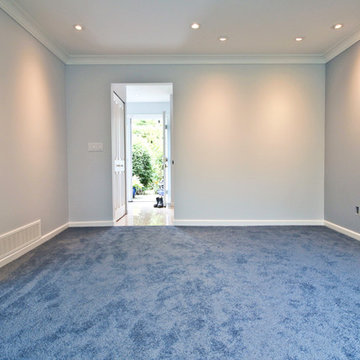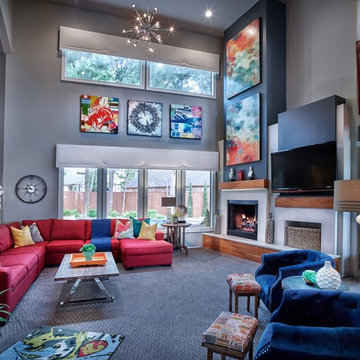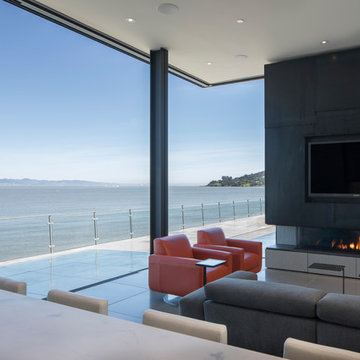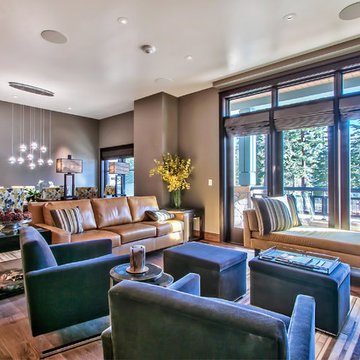Blue Living Design Ideas with a Metal Fireplace Surround
Refine by:
Budget
Sort by:Popular Today
1 - 20 of 212 photos
Item 1 of 3

Behind the rolling hills of Arthurs Seat sits “The Farm”, a coastal getaway and future permanent residence for our clients. The modest three bedroom brick home will be renovated and a substantial extension added. The footprint of the extension re-aligns to face the beautiful landscape of the western valley and dam. The new living and dining rooms open onto an entertaining terrace.
The distinct roof form of valleys and ridges relate in level to the existing roof for continuation of scale. The new roof cantilevers beyond the extension walls creating emphasis and direction towards the natural views.

Side view of Interior of new Four Seasons System 230 Sun & Stars Straight Sunroom. Shows how the sunroom flows into the interior. Transom glass is above the french doors to bring the sunlight from the sunroom in to warm up the interior of the house.

We infused jewel tones and fun art into this Austin home.
Project designed by Sara Barney’s Austin interior design studio BANDD DESIGN. They serve the entire Austin area and its surrounding towns, with an emphasis on Round Rock, Lake Travis, West Lake Hills, and Tarrytown.
For more about BANDD DESIGN, click here: https://bandddesign.com/
To learn more about this project, click here: https://bandddesign.com/austin-artistic-home/
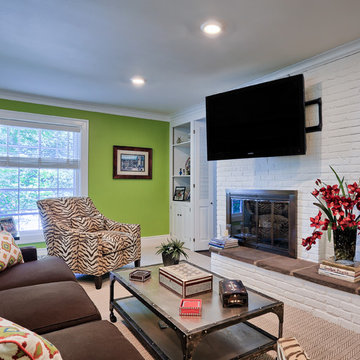
Justin Tearney - photograher
Family room remodel - white brick wall with fireplace & tv positioned for optimum viewing. Salmon, green, brown, black and white accents.
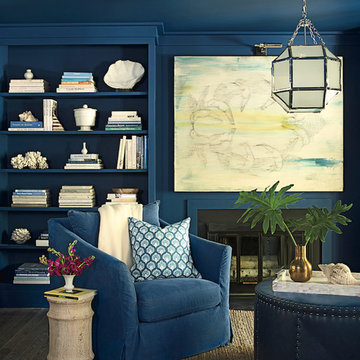
“Courtesy Coastal Living, a division of Time Inc. Lifestyle Group, photograph by Tria Giovan and Jean Allsopp. COASTAL LIVING is a registered trademark of Time Inc. Lifestyle Group and is used with permission.”
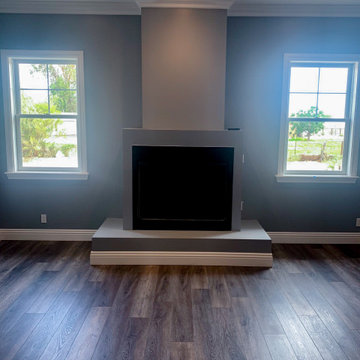
With a high volume of traffic through this home, Paradigm Longboard vinyl flooring was the easy choice to give the room a sense of country style and high longevity to spills, anxious paws and the elements in general. With a 20 mil wear layer carrying a ceramic bead coating it's ready for any job.
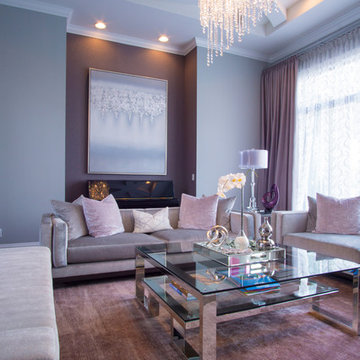
This living room is beutiful by day and magnificent by night. Shimmering and glimmering with crystal and metallic velvets, chromes and glass and even an incredible multi-dimentional piece of art, it screams sophistication!

From architecture to finishing touches, this Napa Valley home exudes elegance, sophistication and rustic charm.
The living room exudes a cozy charm with the center ridge beam and fireplace mantle featuring rustic wood elements. Wood flooring further enhances the inviting ambience.
---
Project by Douglah Designs. Their Lafayette-based design-build studio serves San Francisco's East Bay areas, including Orinda, Moraga, Walnut Creek, Danville, Alamo Oaks, Diablo, Dublin, Pleasanton, Berkeley, Oakland, and Piedmont.
For more about Douglah Designs, see here: http://douglahdesigns.com/
To learn more about this project, see here: https://douglahdesigns.com/featured-portfolio/napa-valley-wine-country-home-design/

reclaimed barnwood beams • Benjamin Moore hc 170 "stonington gray" paint in eggshell at walls • LED lighting along beams • Ergon Wood Talk Series 9 x 36 floor tile • Linen Noveltex drapery • Robert Allen linen canvas roman shades in greystone • steel at drink ledge • reclaimed wood at window seats • photography by Paul Finkel 2017
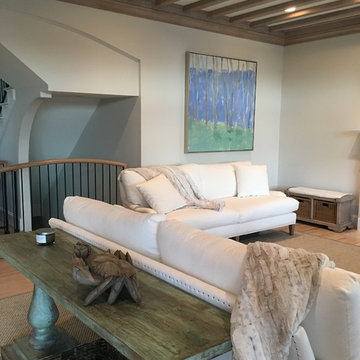
Seating area off dining, layout to take advantage of views to the balcony and beyond, and for entertaining.

Living Room of the Beautiful New Encino Construction which included the installation of the angled ceiling, black window trim, wall painting, fireplace, clerestory windows, pendant lighting, light hardwood flooring and living room furnitures.
Blue Living Design Ideas with a Metal Fireplace Surround
1







