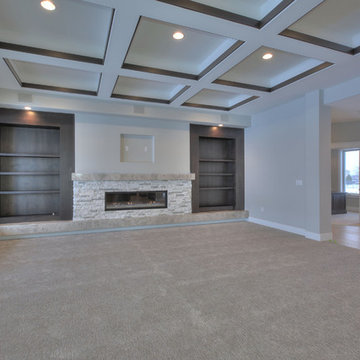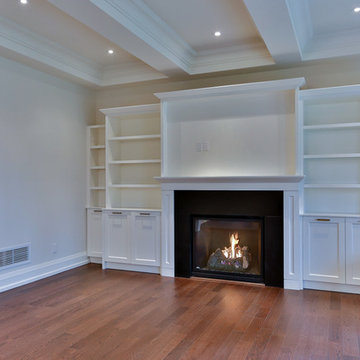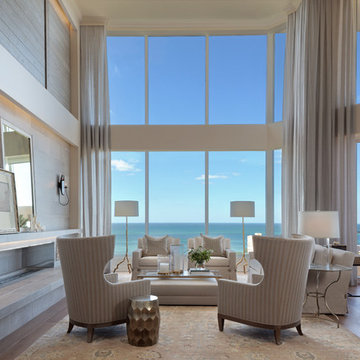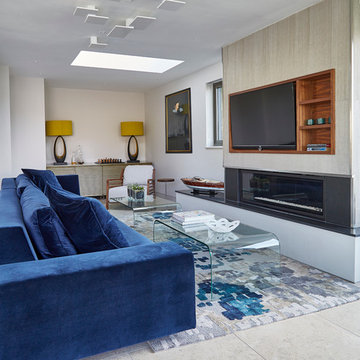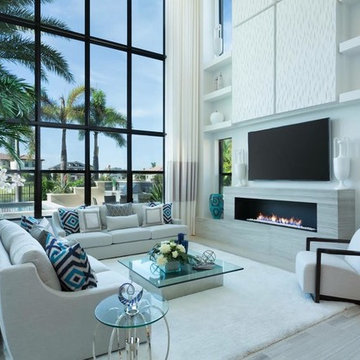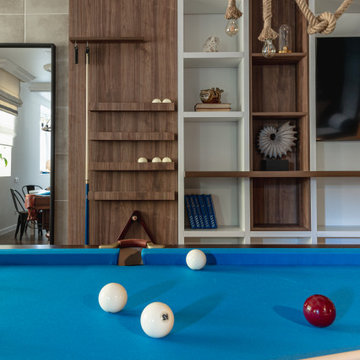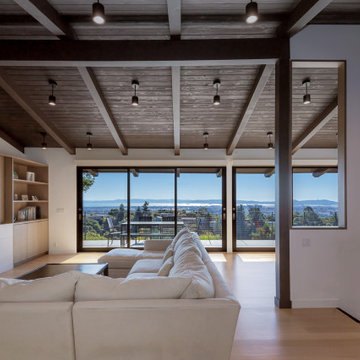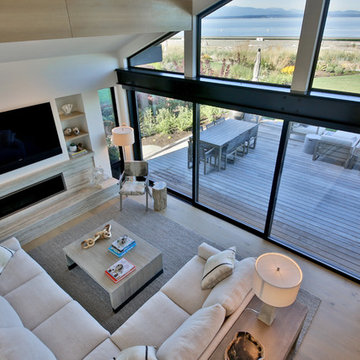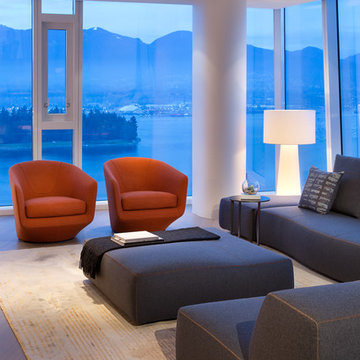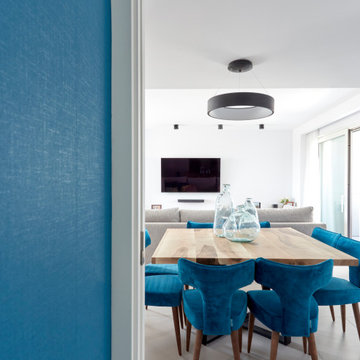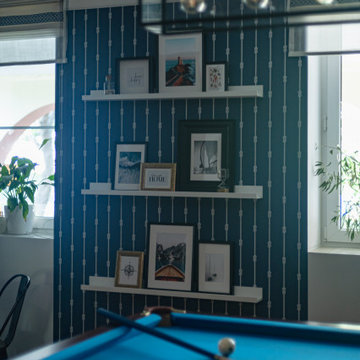Blue Living Room Design Photos with a Ribbon Fireplace
Refine by:
Budget
Sort by:Popular Today
121 - 140 of 206 photos
Item 1 of 3
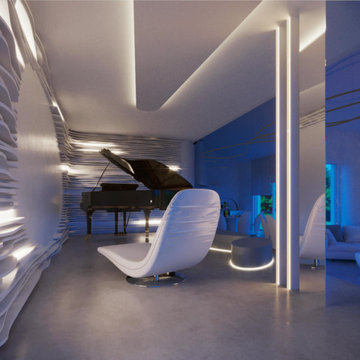
Offenes Wohnzimmer mit Pianobar auf einer Empore. Alle Lichter sind als RGB-LED ausgeführt und über KNX geschaltet. Die Steuerung von Kamin, Multiroom Audio- und Video, Beleuchtung, Beschattung und Heizung ist über Control4 realisiert. Der Flügel verfügt ist über einen Audio-Rückkanal in das Multiroom-System eingebunden, so dass die Musik des Spielers im ganzen Haus gehört werden kann.
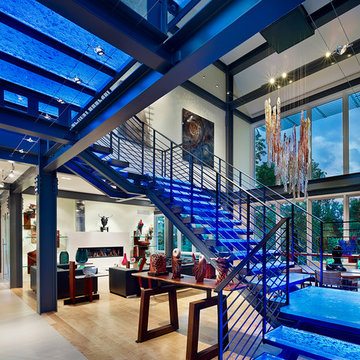
The modern 7,000-square-foot home is located on a beautiful four-acre site that was once part of a historic farmstead. All the major spaces are oriented to the south to maximize natural light and take advantage of the panoramic view of Valley Creek running through the property. The primary materials used for the home are expansive glass, local stone, metal roofing, and an exposed steel framing that defines the individual spaces within the open floor plan. Marvin windows became the interface between the modern design vision and surrounding agricultural properties. A large window wall not only provides views of the landscape, but also creates long, naturally illuminated gallery spaces for the homeowner’s art collection. All the windows and door types truly tied the home together with clean lines and fine craftsmanship.
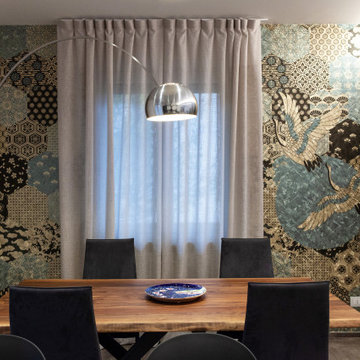
Ristrutturazione completa appartamento da 120mq con carta da parati e camino effetto corten
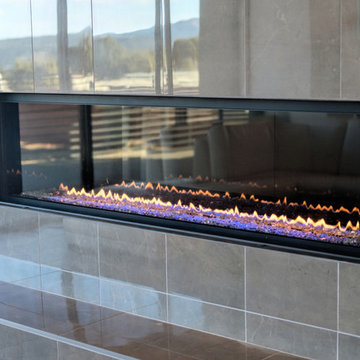
This 5 bedrooms, 3.4 baths, 3,359 sq. ft. Contemporary home with stunning floor-to-ceiling glass throughout, wows with abundant natural light. The open concept is built for entertaining, and the counter-to-ceiling kitchen backsplashes provide a multi-textured visual effect that works playfully with the monolithic linear fireplace. The spa-like master bath also intrigues with a 3-dimensional tile and free standing tub. Photos by Etherdox Photography.
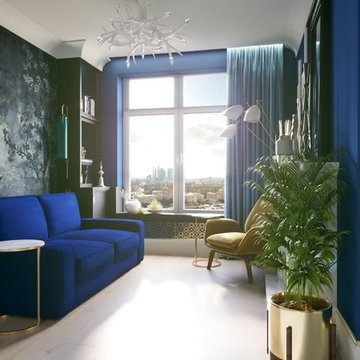
Интерьер выполнен в ярких оттенках синего.
Данные апартаменты рассчитаны на молодую пару - сочетая в себе утончённость и уют.
Использованны латунные конструкции светильников и ножек (для облегчения пространства). Широкие плинтус и “U” образные карниз , визуально стирают границу стен и потолка, тем самым делая пространство парящим.
Камин; цветочные мотивы обоев; стойки библиотеки придают уют , а вытянутые берёзовые бра дополняют атмосферу тепла! Смелые сочетания цветов и линий предают данному интерьеру неповторимость.
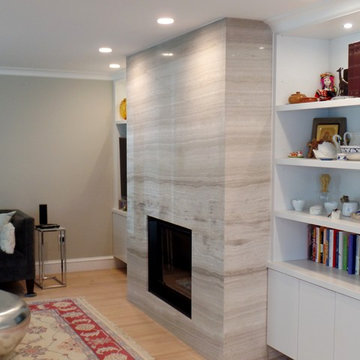
Mitered corners give the new chimney breast and inset gas firebox a monolithic look. Custom shelving flanks the chimney and houses the library and large screen TV.
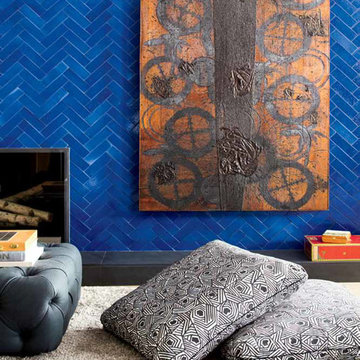
eddie lee reimagines a previous soho gallery into an industrial chic art loft, featuring a cobalt glazed thin brick fireplace surround by clé.
photography by eric piaseski
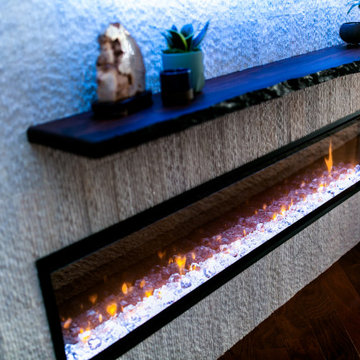
This homeowner was looking for a way to elevate their living room. When they bought this home in Florida, they knew they wanted to add a Fireplace somewhere and give themselves the same cozy feelings they are used to from their northern home.
We advised on location, placement, and style of this beautiful feature wall. All they needed was the perfect tile, a fantastic piece of live-edge wood, a pop-in fireplace, and a man-approved TV.
We worked in partnership with Start to Finish, Inc in Parrish, Fl.
Photos by Visual Edge Photography in Sarasota, Fl.
Blue Living Room Design Photos with a Ribbon Fireplace
7
