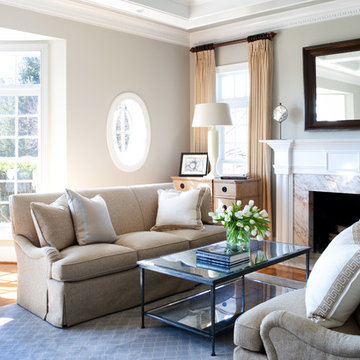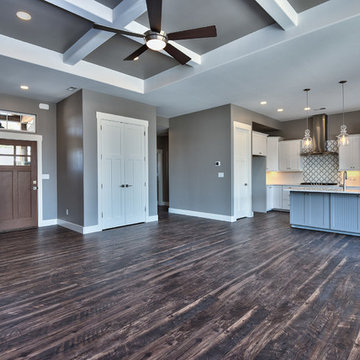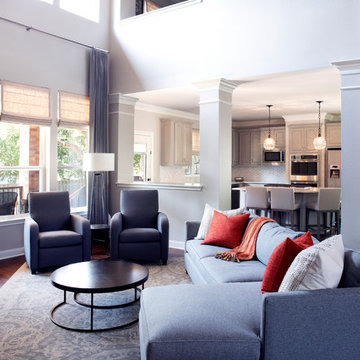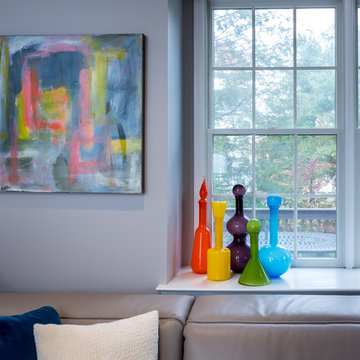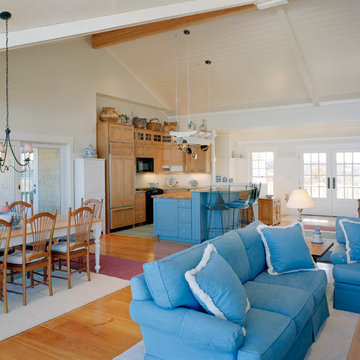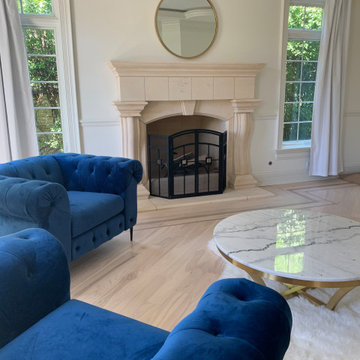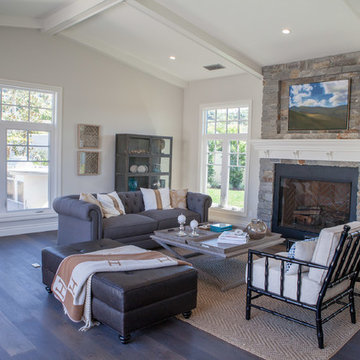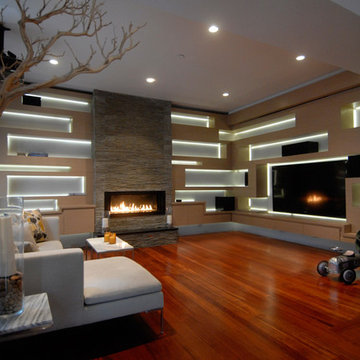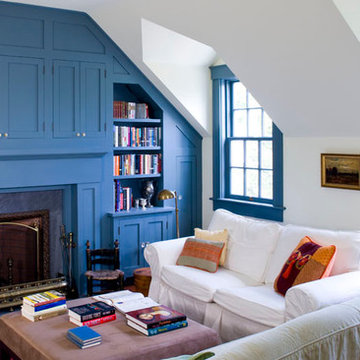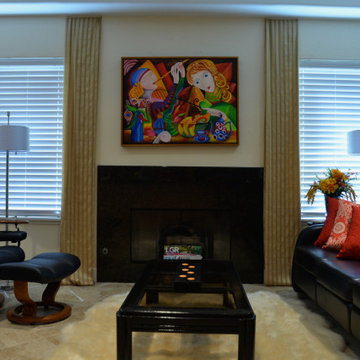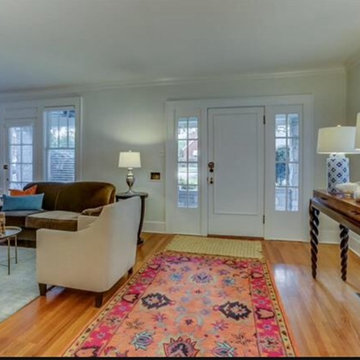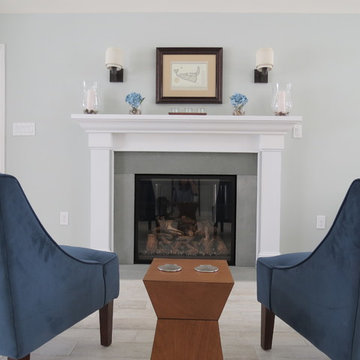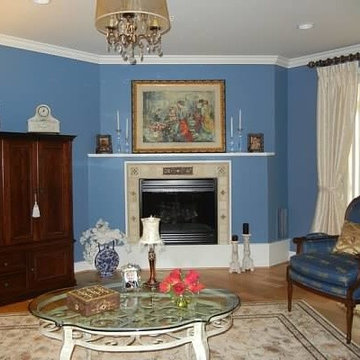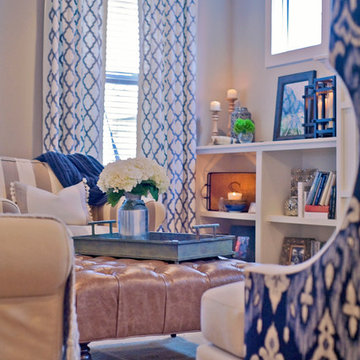Blue Living Room Design Photos with a Stone Fireplace Surround
Refine by:
Budget
Sort by:Popular Today
261 - 280 of 726 photos
Item 1 of 3
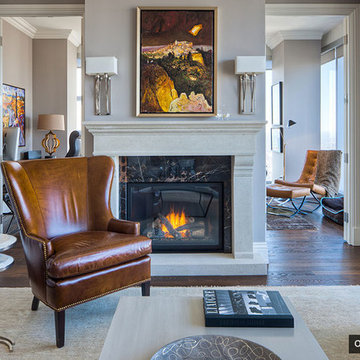
As fine manufactures of custom cast stone fireplace mantels, kitchen hoods, columns, panels, fire pit tables, ornamental plaster moulding, customized feature mouldings, and 3D wall panels Omega is confident to have products to suit every cast stone and plaster need. Offering custom solutions for both indoor and outdoor, Omega has achieved and maintained its success by the ability to accommodate virtually all consumer demands and fulfilling all specialized requirements. Along with the standard line of cast stone mantels and kitchen hoods, Omega works closely with both residential and commercial industries, architects and designers alike , providing product solutions ranging from classical to contemporary for unique customized products.
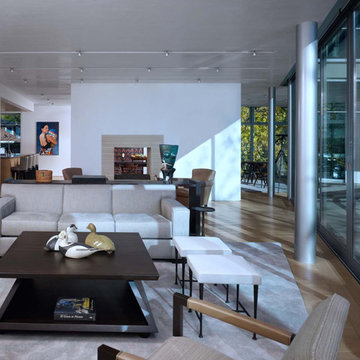
Open plan living room with two-sided fireplace
Photography: Steve Hall, Hedrich Blessing
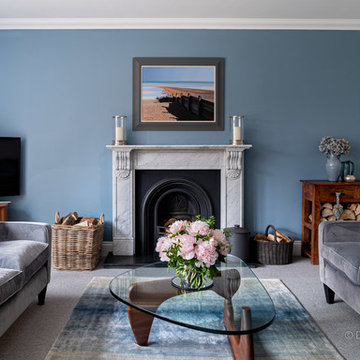
Private residence sitting room space staged and photographed prior to marketing of the home for sale.
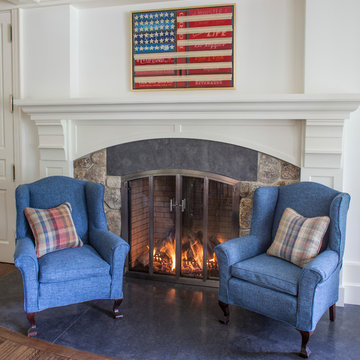
A favorite chair, in this case a set, are reupholstered to restore comfort and match the decor throughout the home. With detailed piping and perfect fit, chairs look as though they claimed that spot in front of the fireplace for quite some time. Adjust the custom pillow to your liking and enjoy reading!
Room designed by F.D. Hodge Interiors.
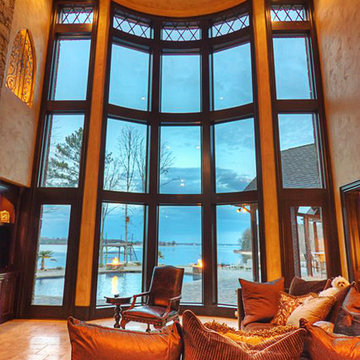
Strafford Estate Plan 6433
First Floor Heated: 4,412
Master Suite: Down
Second Floor Heated: 2,021
Baths: 8
Third Floor Heated:
Main Floor Ceiling: 10'
Total Heated Area: 6,433
Specialty Rooms: Home Theater, Game Room, Nanny's Suite
Garages: Four
Garage: 1285
Bedrooms: Five
Dimensions: 131'-10" x 133'-10"
Basement:
Footprint:
www.edgplancollection.com
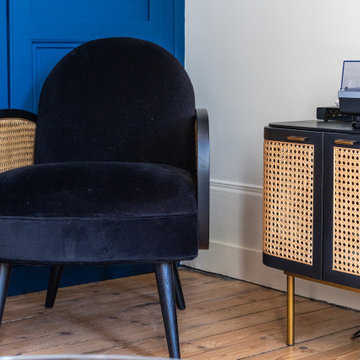
Côté salon TV, l'ambiance est tout autre. Les propriétaires désiraient une ambiance chic et chaleureuse, un cocon de repos pour des soirées télé en famille. Bleu le maître de cette pièce agrémenté de ce papier peint texturé et de quelques touches de cannage, nous transporte dans un nid douillet. Pour rehausser l'ensemble, j'ai adoré ce canapé en velours moutarde, confortable et tellement chic.
LA touche finale, de beaux luminaires, un de créateur et d'autres chinés.
Blue Living Room Design Photos with a Stone Fireplace Surround
14
