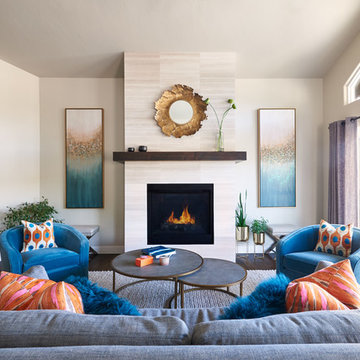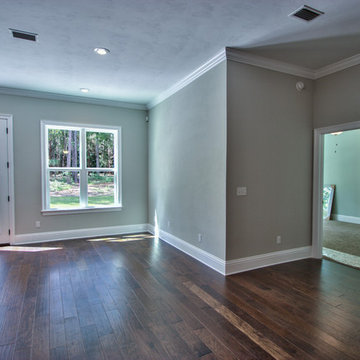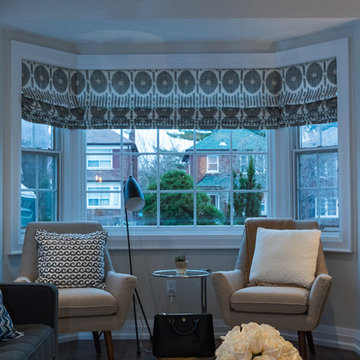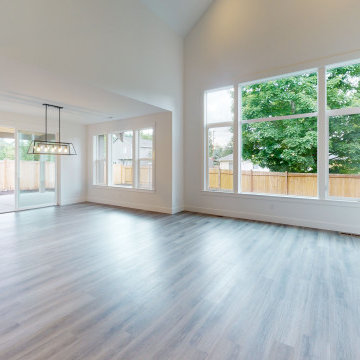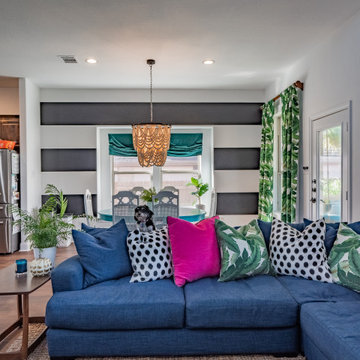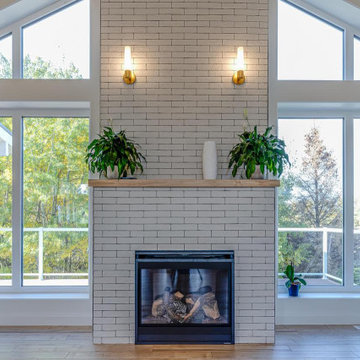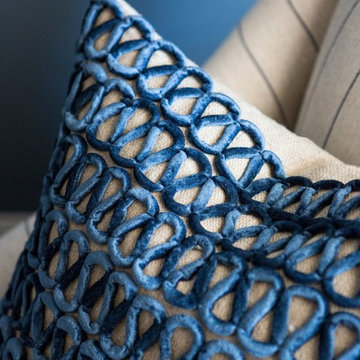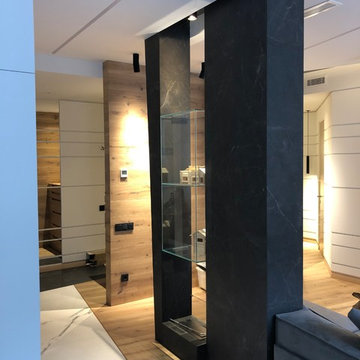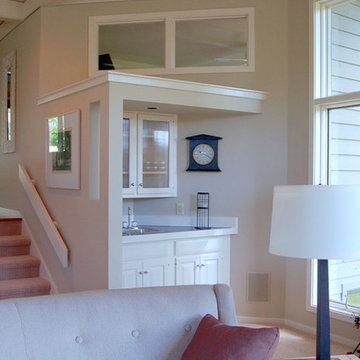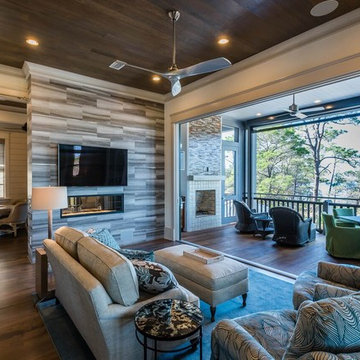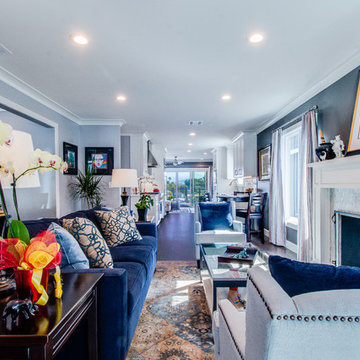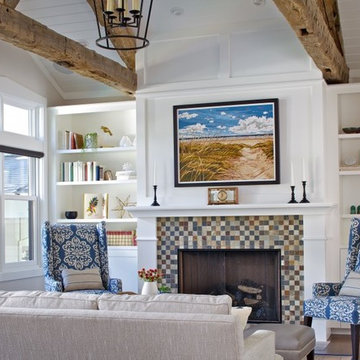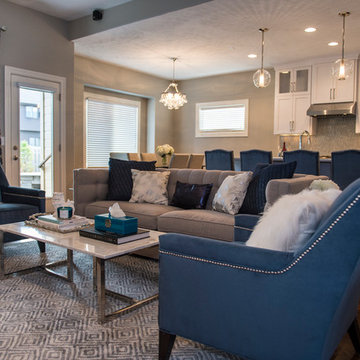Blue Living Room Design Photos with a Tile Fireplace Surround
Refine by:
Budget
Sort by:Popular Today
141 - 160 of 299 photos
Item 1 of 3
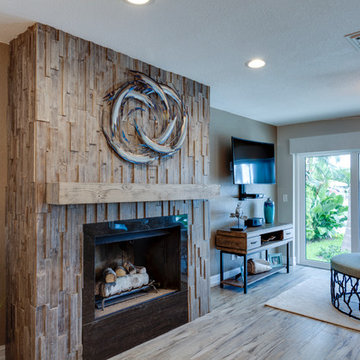
In this challenge we had to work with a designer of the clients choice, to fabricate a wonderful nautical style within the home and establish some unity within the property. A total renovation of the home vibrantly captured the style and location of this inter-coastal home. Adding much lighting and vibrant sliders throughout the walls really lit up the space and made the home look even larger. All of the nautical bells and whistles were put into place to keep a natural feel to the home and really express some creativity.
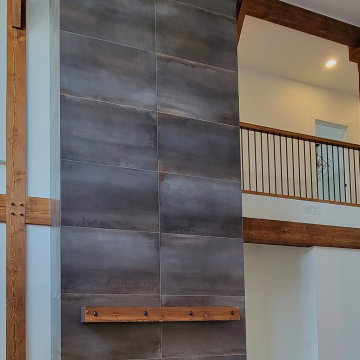
The focal point of the living room is the floor to ceiling tiled fireplace. A simple yet effective medium wood mantle is set against the dark tile. The same wood colour is seen throughout the home in the exposed wood beams and trim.
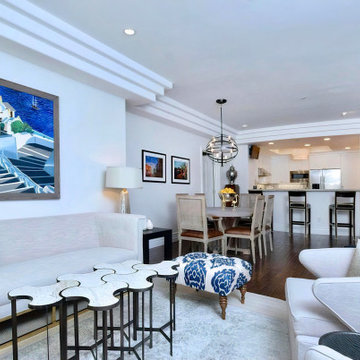
Looking into the dining room and the kitchen beyond. The entry door, to the right, was intentionally stripped, on the inside, of its moldings and other ornaments to convey a contemporary feel.
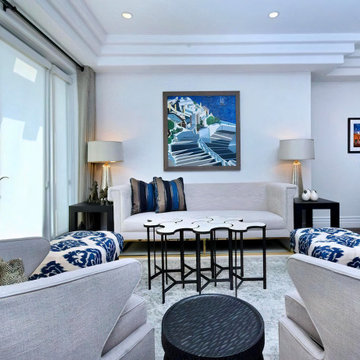
Over the Jonathan Adler sofa, a painting of Santorini commissioned from an artist for the space. A series of moveable clover-shaped tables can either be combined into one -as shown- or separated and spread out. Swivel armchairs and ikat-upholstered ottomans provide additional seating. Functional drapery panels combined with solar shades effectively shield the room from the bright California sunlight and provide seclusion.
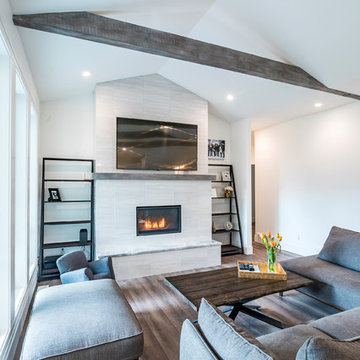
This cozy traditional living room is finished with tile surround fireplace, light laminate flooring, timber beam accents, and large vertical windows for plenty of natural light. Photos by Brice Ferre
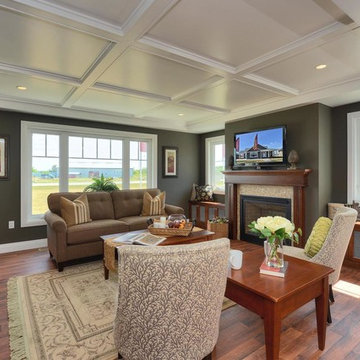
Walk in from the welcoming covered front porch to a perfect blend of comfort and style in this 3 bedroom, 3 bathroom bungalow. Once you have seen the optional trim roc coffered ceiling you will want to make this home your own.
The kitchen is the focus point of this open-concept design. The kitchen breakfast bar, large dining room and spacious living room make this home perfect for entertaining friends and family.
Additional windows bring in the warmth of natural light to all 3 bedrooms. The master bedroom has a full ensuite while the other two bedrooms share a jack-and-jill bathroom.
Factory built homes by Quality Homes. www.qualityhomes.ca
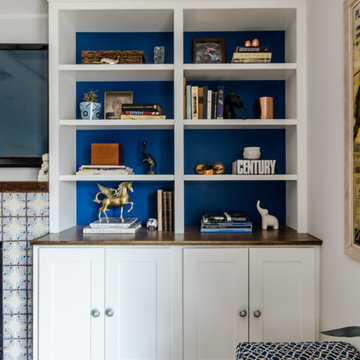
A dated living room and fireplace get a modern, colorful update with new tile, paint, and built-in storage.
Blue Living Room Design Photos with a Tile Fireplace Surround
8
