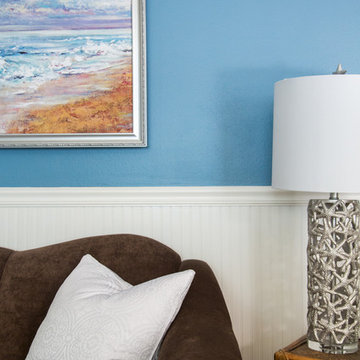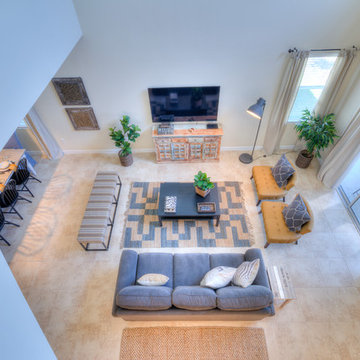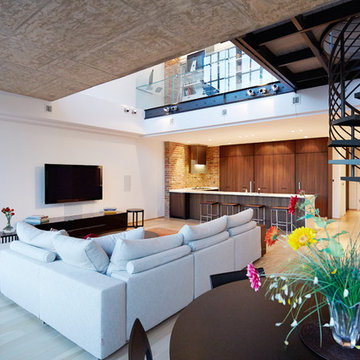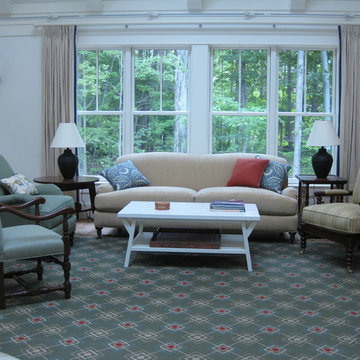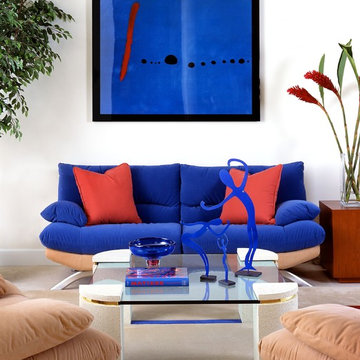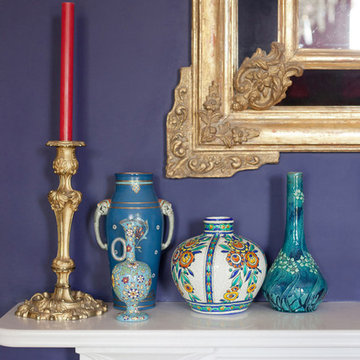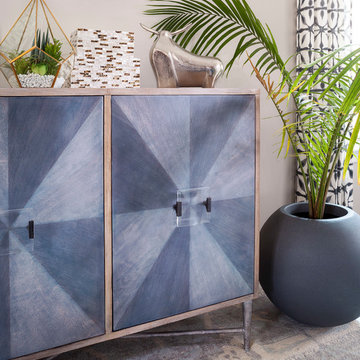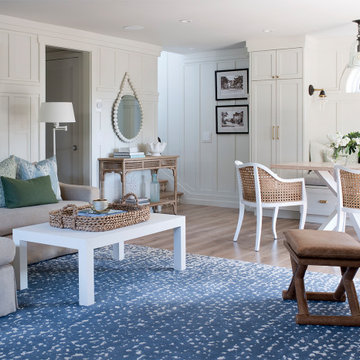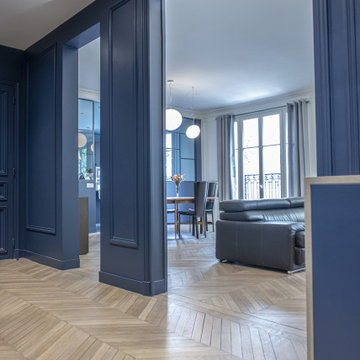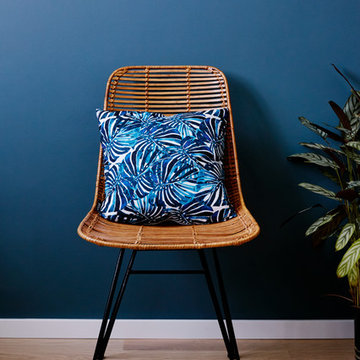Blue Living Room Design Photos with Beige Floor
Refine by:
Budget
Sort by:Popular Today
21 - 40 of 547 photos
Item 1 of 3

This new modern house is located in a meadow in Lenox MA. The house is designed as a series of linked pavilions to connect the house to the nature and to provide the maximum daylight in each room. The center focus of the home is the largest pavilion containing the living/dining/kitchen, with the guest pavilion to the south and the master bedroom and screen porch pavilions to the west. While the roof line appears flat from the exterior, the roofs of each pavilion have a pronounced slope inward and to the north, a sort of funnel shape. This design allows rain water to channel via a scupper to cisterns located on the north side of the house. Steel beams, Douglas fir rafters and purlins are exposed in the living/dining/kitchen pavilion.
Photo by: Nat Rea Photography
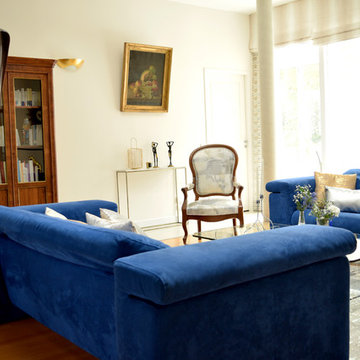
rénovation aménagement et décoration de grand séjour ouvert sur le jardin. Changement des peintures et sol.
Modernisation de la pièce à vivre sans changer les meubles des clients.
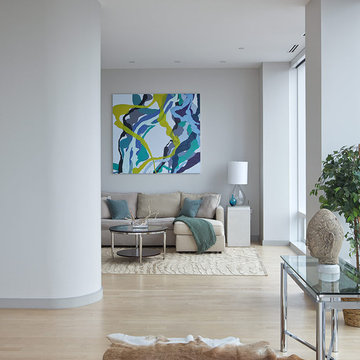
This astonishing duplex penthouse has floor-to-ceiling glass walls with unparalleled views of Manhattan. It has been designed with a modern approach to create a welcoming home space as well as being a showcase of fabulous views..
Photography: Scott Morris

Martha O'Hara Interiors, Interior Design & Photo Styling | Corey Gaffer, Photography | Please Note: All “related,” “similar,” and “sponsored” products tagged or listed by Houzz are not actual products pictured. They have not been approved by Martha O’Hara Interiors nor any of the professionals credited. For information about our work, please contact design@oharainteriors.com.
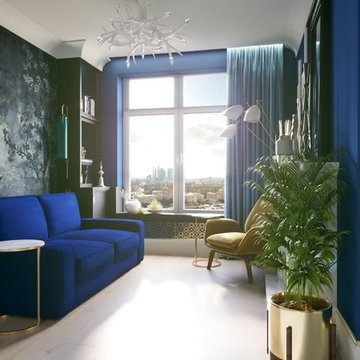
Интерьер выполнен в ярких оттенках синего.
Данные апартаменты рассчитаны на молодую пару - сочетая в себе утончённость и уют.
Использованны латунные конструкции светильников и ножек (для облегчения пространства). Широкие плинтус и “U” образные карниз , визуально стирают границу стен и потолка, тем самым делая пространство парящим.
Камин; цветочные мотивы обоев; стойки библиотеки придают уют , а вытянутые берёзовые бра дополняют атмосферу тепла! Смелые сочетания цветов и линий предают данному интерьеру неповторимость.
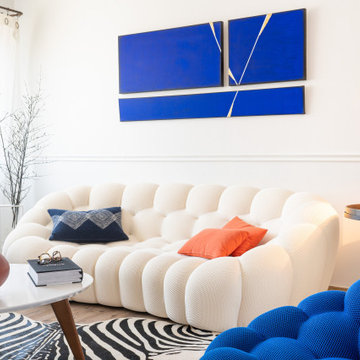
Dès que vous entrez, vous serez immédiatement attiré par notre canapé Bubble au design élégant et confortable. Sa silhouette moderne et ses lignes épurées apportent une touche de sophistication à la pièce. Le choix du canapé Bubble en blanc permet de créer un contraste saisissant avec les autres éléments de la décoration.
Pour ajouter une dose d'audace et d'énergie, nous avons opté pour des touches de bleu électrique. La chauffeuse et le tableau majorelle dans cette couleur viennent dynamiser l'espace et apporter une note contemporaine. Le bleu électrique est un choix vibrant qui crée un impact visuel fort et qui s'accorde parfaitement avec un design moderne.
Le point focal de notre séjour est le tapis zèbre, un élément audacieux qui ajoute une touche de caractère et de dynamisme. Son motif zébré en noir et blanc crée un contraste saisissant avec le reste de la décoration. Ce choix audacieux reflète notre volonté d'expérimenter et de repousser les limites du design intérieur.
Pour compléter cette décoration moderne et audacieuse, nous avons pris soin de choisir des éléments de mobilier et d'accessoires qui s'harmonisent avec le style général. Des meubles aux lignes épurées, des matériaux contemporains tels que le verre ou le métal, ainsi que des touches de noir et de blanc viennent renforcer l'esthétique moderne de l'espace.
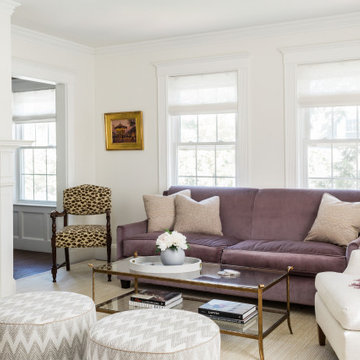
Purple velvet upholstered sofa, round ottomans, rectangle cocktail table, giraffe print chair
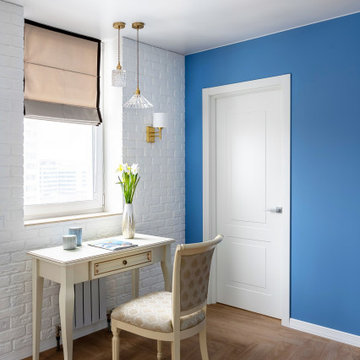
Объединенная кухня гостиная с яркими стенами и авторскими рисунками, большая обеденная зона и огромный диван.
Все в этой комнате предназначено для сбора гостей и наслаждением жизнью и общением.

Grande étagère bibliothèque bleu canard contemporaine faite sur mesure. Grand salon ouvert et cosy dans un duplex réaménagé
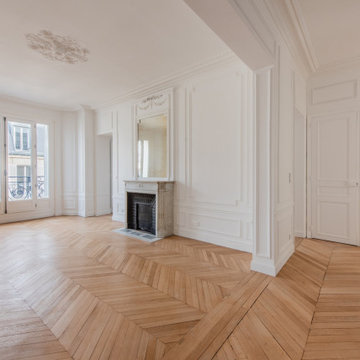
Autre angle de vue pour ce salon parisien entièrement rénové par nos équipes. Coup de coeur pour le parquet en point de Hongrie ! Fenêtre en double vitrage et bois exotique (ouverture à la française avec fausses crémones).
Blue Living Room Design Photos with Beige Floor
2
