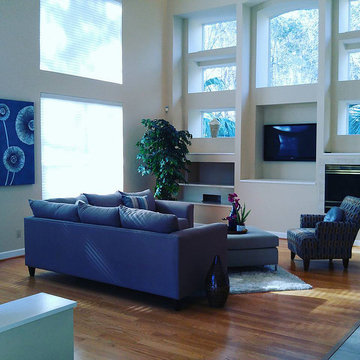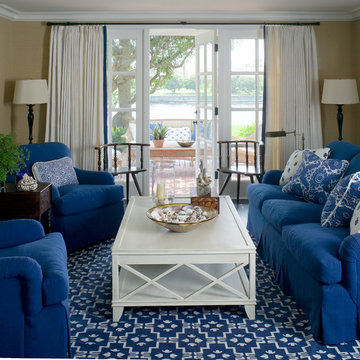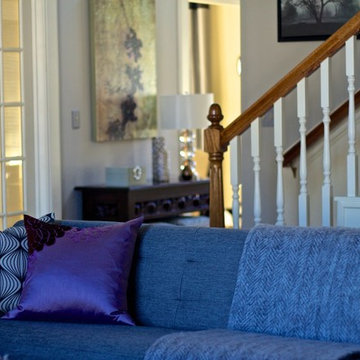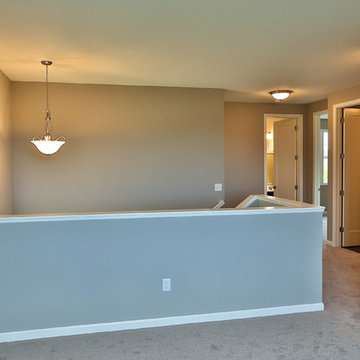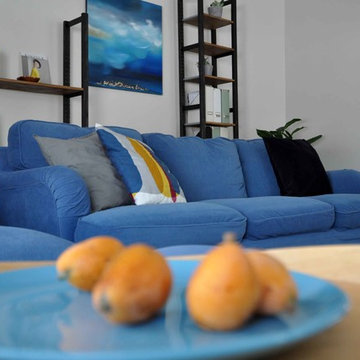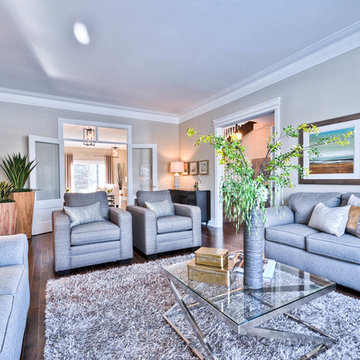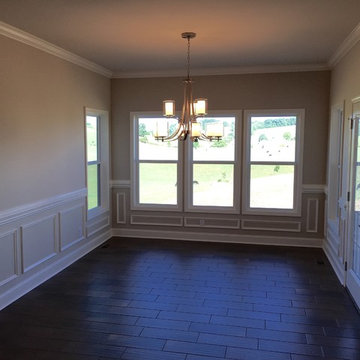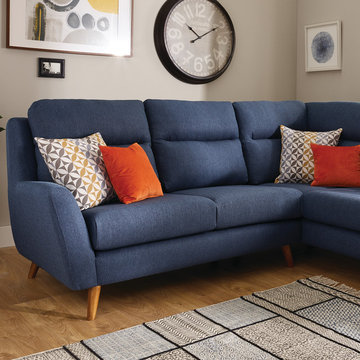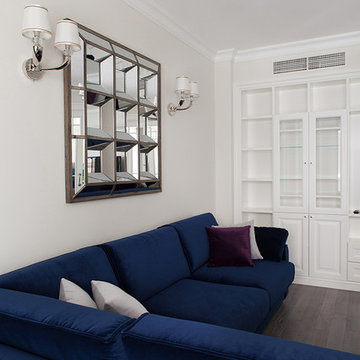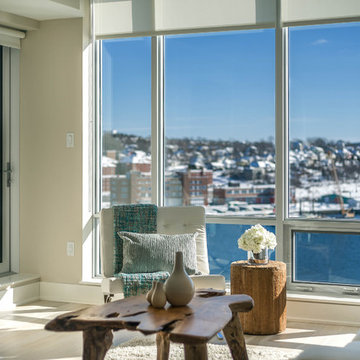Blue Living Room Design Photos with Beige Walls
Refine by:
Budget
Sort by:Popular Today
201 - 220 of 723 photos
Item 1 of 3
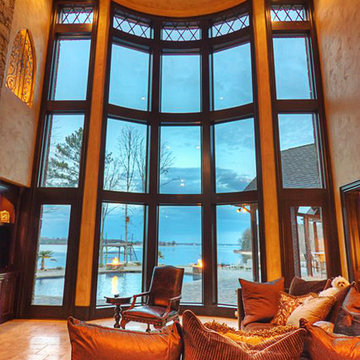
Strafford Estate Plan 6433
First Floor Heated: 4,412
Master Suite: Down
Second Floor Heated: 2,021
Baths: 8
Third Floor Heated:
Main Floor Ceiling: 10'
Total Heated Area: 6,433
Specialty Rooms: Home Theater, Game Room, Nanny's Suite
Garages: Four
Garage: 1285
Bedrooms: Five
Dimensions: 131'-10" x 133'-10"
Basement:
Footprint:
www.edgplancollection.com
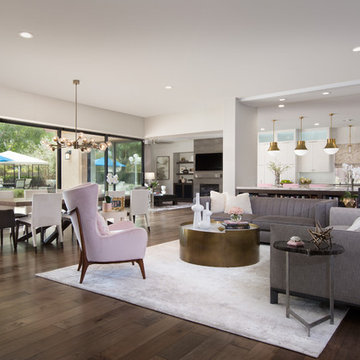
Outdoor space was captured to combine this living room, kitchen and family room into one open-concept living space. When the doors are retracted all the way into their pockets, the entire space has indoor/outdoor living
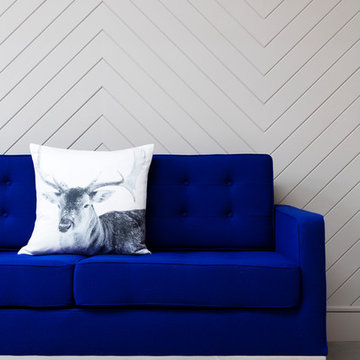
Thanks to our sister company HUX LONDON for the kitchen and joinery.
https://hux-london.co.uk/
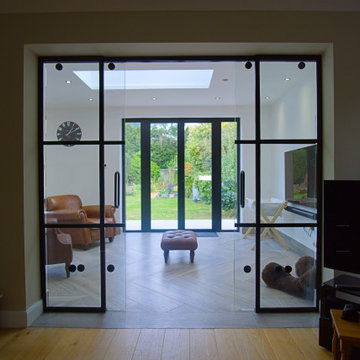
The house leaving room is an open and modern space that has been divided up into distinct sections by sleek and stylish partitions, providing some privacy from the other rooms in the house. The room is bright and airy, and the perfect place to relax and unwind.
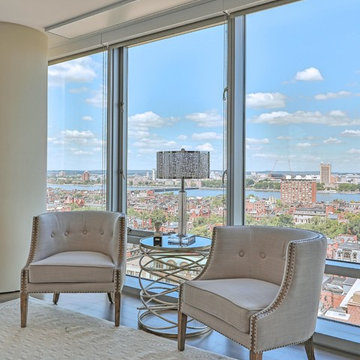
Elderly client moves from Boston Brownstone to modern living at the Avalon Exeter. Her request was to mix some of her favorite traditional pieces with new modern furnishings.
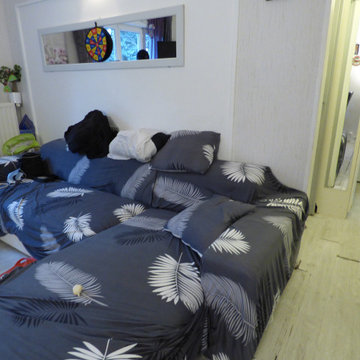
Projet de coaching déco dans un salon.
Il s'agissait d'harmoniser un maximum, gagner en espace et lumière en réutilisant uniquement les meubles et accessoires de notre cliente.
Vous trouverez nos photos avant/après.
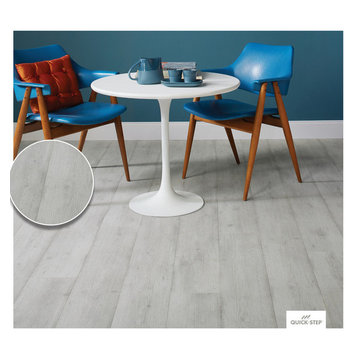
Torlys Envique Collection: Urban Concrete Oak
Choose from striking looks ranging from seared pine to modern concrete to vintage hardwood- featuring all unique textures and details.
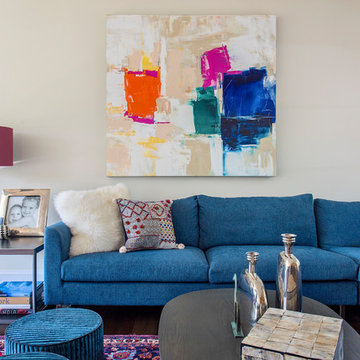
HBK photography
the commissioned will day painting in this living room adds color and dimension to the space.
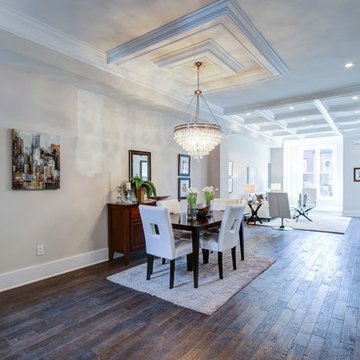
Location: Washington D.C., DC, United States
Whether in a home, office, or place of worship, District Floor Depot finds a true sense of being in providing new spaces that delight people and enhances their lives.
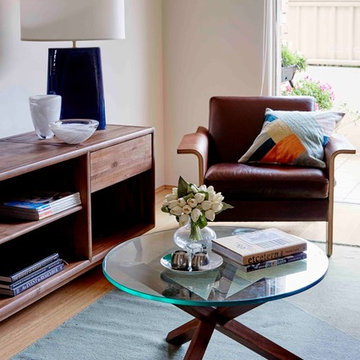
A contemporary and uncluttered look with quality furnishings and finishes including solid timber furniture and custom made sofa. Space planning and the size of furniture was crucial to maintain separate living, dining and study areas within this compact one-bedroom apartment.
Blue Living Room Design Photos with Beige Walls
11
