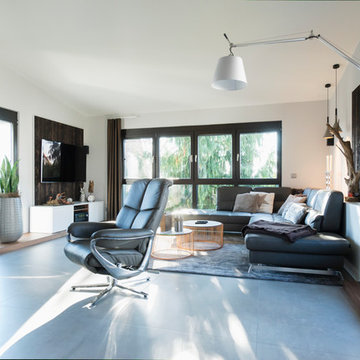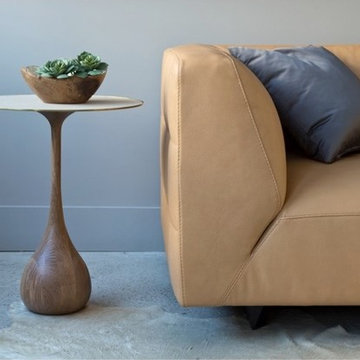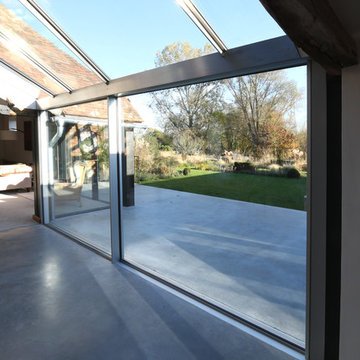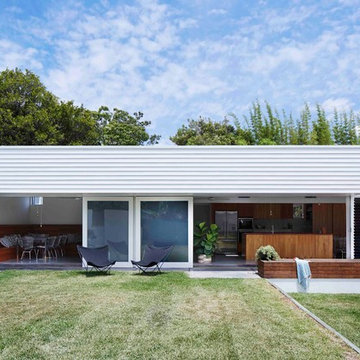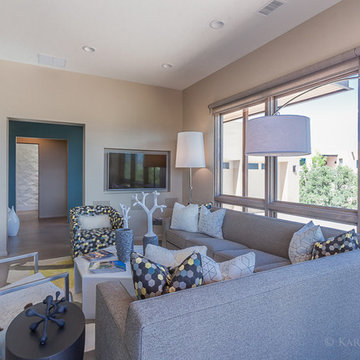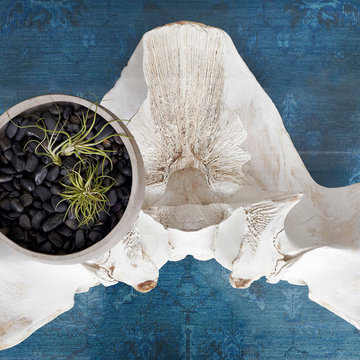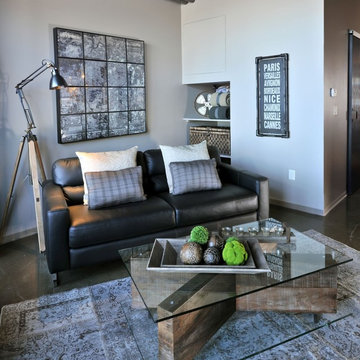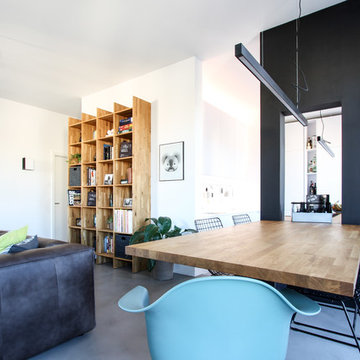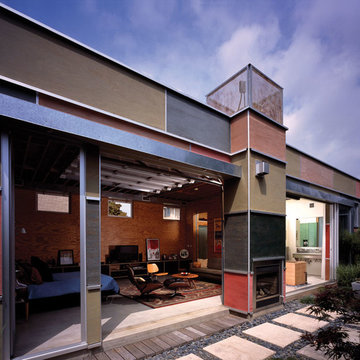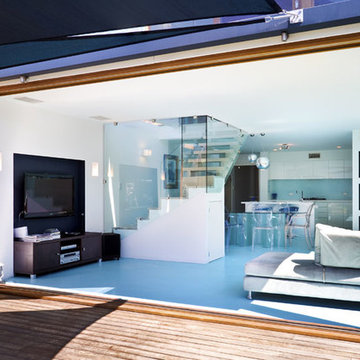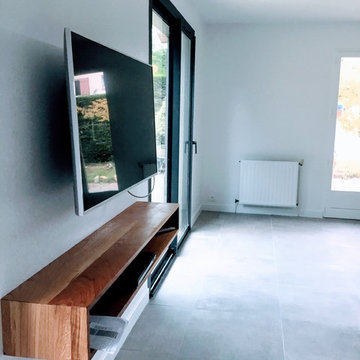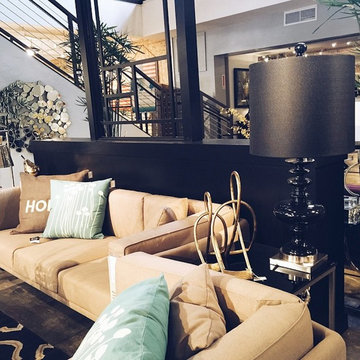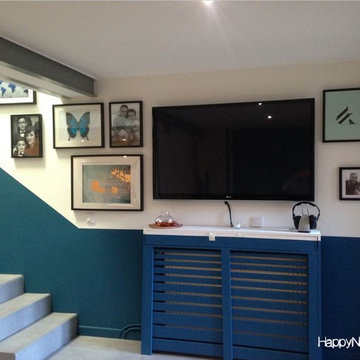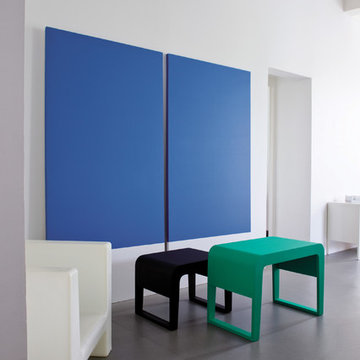Blue Living Room Design Photos with Concrete Floors
Refine by:
Budget
Sort by:Popular Today
141 - 160 of 209 photos
Item 1 of 3
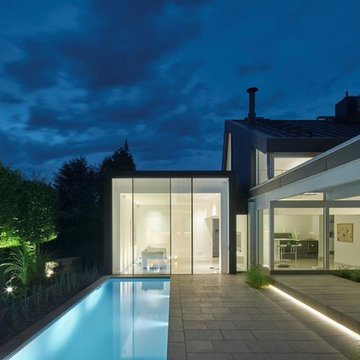
Villa V Kubus², roemerpartner
RÖMER KÖGELER UND PARTNER ARCHITEKTEN, Bauleitung: Tragwerk Bauingenieure, Fotos: Jens Willebrand
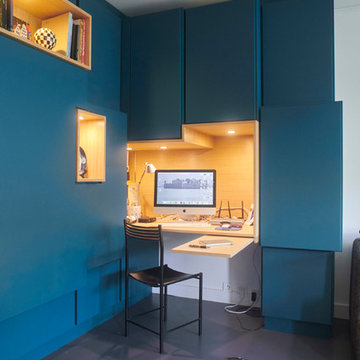
Agencement du salon d'un appartement en région parisienne.
L'objectif de ce projet était de transformer la pièce principale de l'appartement. Notre réponse a été de concevoir un agencement intégrant les différentes fonctions des meubles que nous remplacions (bureau, dressing, rangements, bibliothèque, etc.) en jouant avec les volumes, les profondeurs, les pleins, les vides afin de rendre l'ensemble harmonieux. Les dimensions, la couleur et les points lumineux s'intègrent parfaitement dans cet espace et valorise la pièce à vivre.
Prestations : Conception, fabrication, installation
Matériaux : MDF peint et latté chêne
Dimensions : H:260 x P:240 x L:410cm
Crédit photo : Maxime Leyravaud - photographe
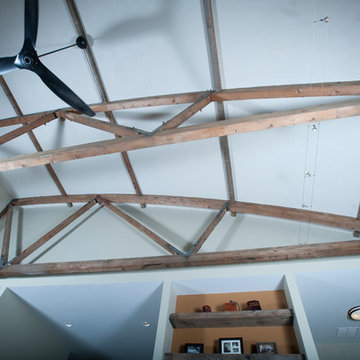
Plaster ceiling with exposed, salvaged trusses
Photography by Lynn Donaldson
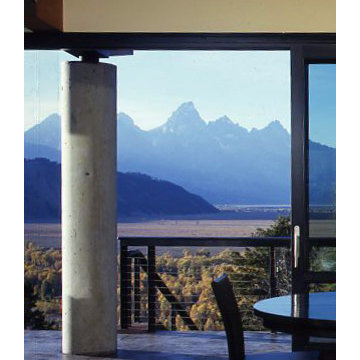
Perched upon a small plateau in a rugged terrain, the house is surrounded by a powerful landscape. The building’s linear organization and expanse of glass has a dynamic relationship with its surroundings. Its siting, layout and structure combine to achieve a flexible, open living environment with generous access to the light, spectacular views and the outdoors.
The house is modularly planned, with a corridor to the east linking a series of semi-enclosed spaces facing the west. Broad sliding glass panels open to blur indoor/outdoor spatial boundaries and multiple bands of clerestory glass wash the interior with light and provide for natural ventilation. A perimeter structural frame paired with internal shear walls support the building. The steel and wood trusses provide a rhythm to the interior open spaces while connecting interior and exterior structural systems. The robust exterior column structure allows a structure-free glass envelope.
A.I.A. Western Mountain Region Design Award of Merit 2003
A.I.A. Wyoming Chapter Design Award of Honor 2004
A.I.A. Wyoming Chapter Design Award of Merit 2001
Less
Project Year: Pre-2005
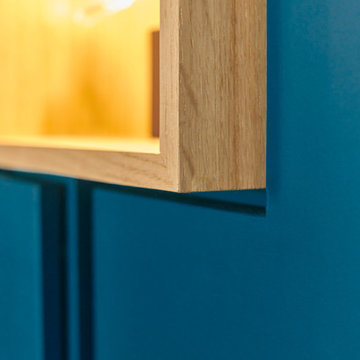
Agencement du salon d'un appartement en région parisienne.
L'objectif de ce projet était de transformer la pièce principale de l'appartement. Notre réponse a été de concevoir un agencement intégrant les différentes fonctions des meubles que nous remplacions (bureau, dressing, rangements, bibliothèque, etc.) en jouant avec les volumes, les profondeurs, les pleins, les vides afin de rendre l'ensemble harmonieux. Les dimensions, la couleur et les points lumineux s'intègrent parfaitement dans cet espace et valorise la pièce à vivre.
Prestations : Conception, fabrication, installation
Matériaux : MDF peint et latté chêne
Dimensions : H:260 x P:240 x L:410cm
Crédit photo : Maxime Leyravaud - photographe
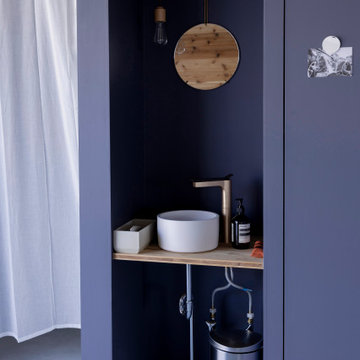
通り抜ける土間のある家
滋賀県野洲市の古くからの民家が立ち並ぶ敷地で530㎡の敷地にあった、古民家を解体し、住宅を新築する計画となりました。
南面、東面は、既存の民家が立ち並んでお、西側は、自己所有の空き地と、隣接して
同じく空き地があります。どちらの敷地も道路に接することのない敷地で今後、住宅を
建築する可能性は低い。このため、西面に開く家を計画することしました。
ご主人様は、バイクが趣味ということと、土間も希望されていました。そこで、
入り口である玄関から西面の空地に向けて住居空間を通り抜けるような開かれた
空間が作れないかと考えました。
この通り抜ける土間空間をコンセプト計画を行った。土間空間を中心に収納や居室部分
を配置していき、外と中を感じられる空間となってる。
広い敷地を生かし、平屋の住宅の計画となっていて東面から吹き抜けを通し、光を取り入れる計画となっている。西面は、大きく軒を出し、西日の対策と外部と内部を繋げる軒下空間
としています。
建物の奥へ行くほどプライベート空間が保たれる計画としています。
北側の玄関から西側のオープン敷地へと通り抜ける土間は、そこに訪れる人が自然と
オープンな敷地へと誘うような計画となっています。土間を中心に開かれた空間は、
外との繋がりを感じることができ豊かな気持ちになれる建物となりました。
Blue Living Room Design Photos with Concrete Floors
8
