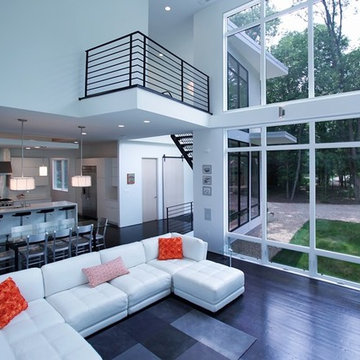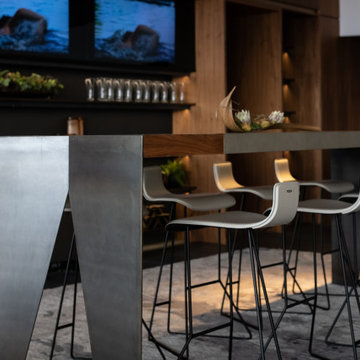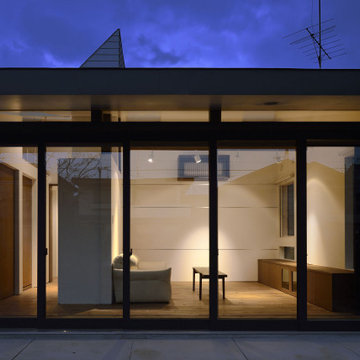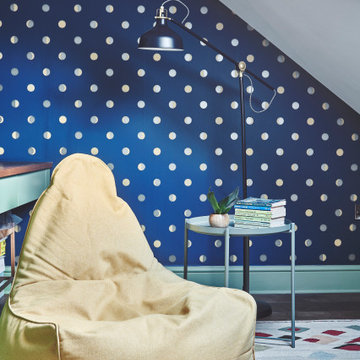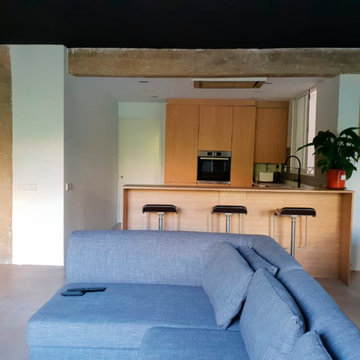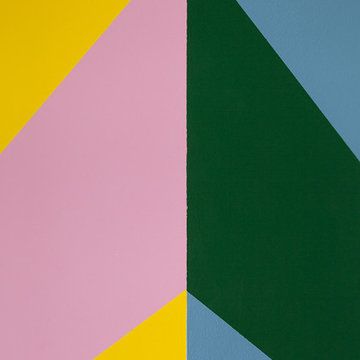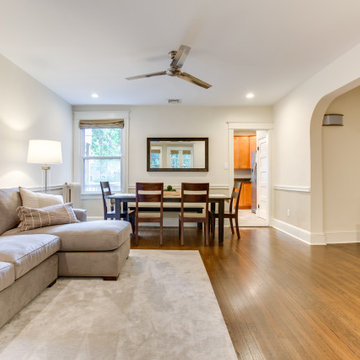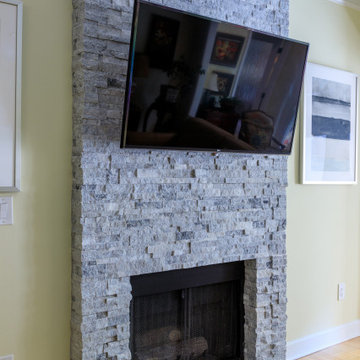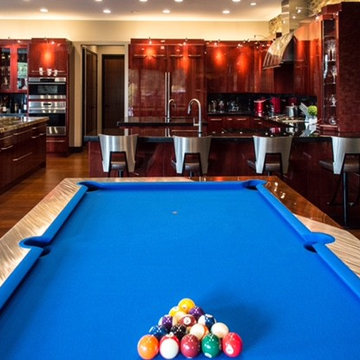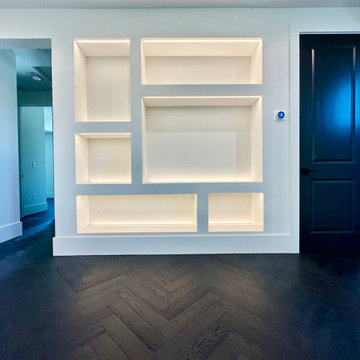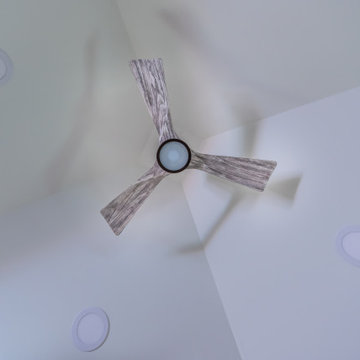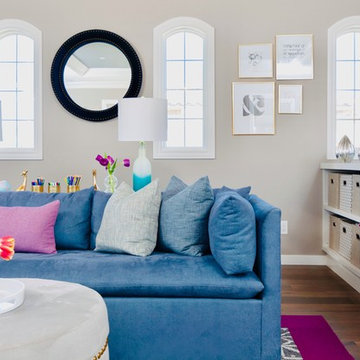Blue Loft-style Family Room Design Photos
Refine by:
Budget
Sort by:Popular Today
61 - 80 of 92 photos
Item 1 of 3
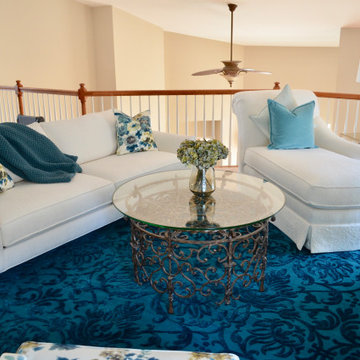
In this view we see how well the wrought iron coffee table ties in with the pile of the area rug underneath it. All of those curves and swirls are quieted by the bright white slightly patterned matelassé on the the sofa and chaise.
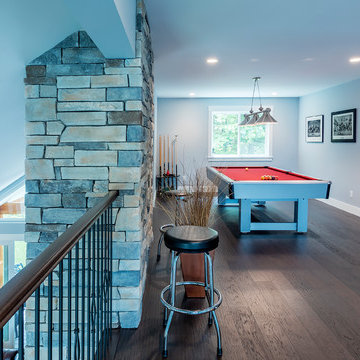
Loft style living space perfect for entertaining and family game night!
Photos by Brice Ferre
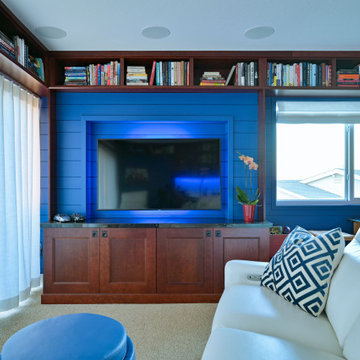
Step into our latest completed project - the ultimate loft experience! This stunning space has it all -
a sleek design, impeccable functionality and jaw-dropping views. When ready to unwind, our clients can begin
with a game of pool on a beautiful table surrounded by perimeter book shelves filled with literary treasures. They can
kick back in luxurious leather motion seating immersing themselves in their favorite TV shows or movies. And when
ready to entertain in the stunning ship-lap walled space, the wet bar awaits, serving up refreshing beverages against a
backdrop of an awe-inspiring vista. The perfect blend of style, entertainment and relaxation!
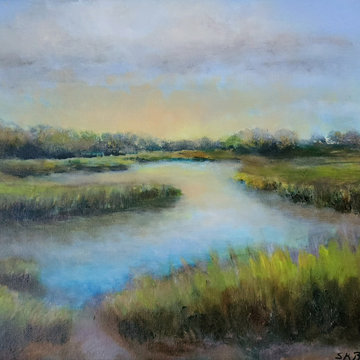
This coastal marsh and waterway scene is available as a print in a variety of sizes.
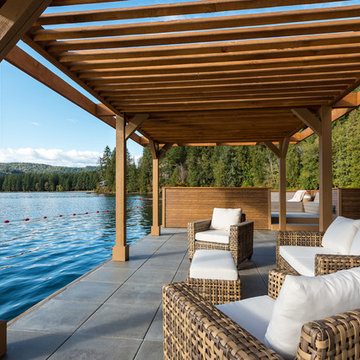
Luxury multi-family home on Cultus Lake featuring RusticSeries in Summer Wheat on Allura lap, Shiplap, and Fineline paneling in Single Malt.
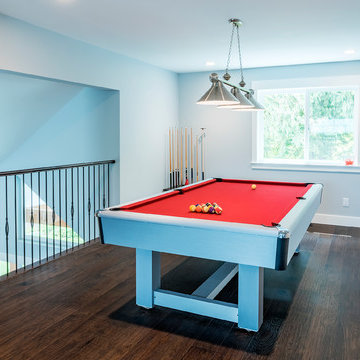
Loft style living space perfect for entertaining and family game night!
Photos by Brice Ferre
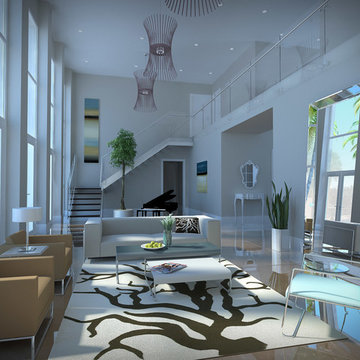
Interior 3D rendering of a private residence. Developed by Ramos Design Build Corporation,
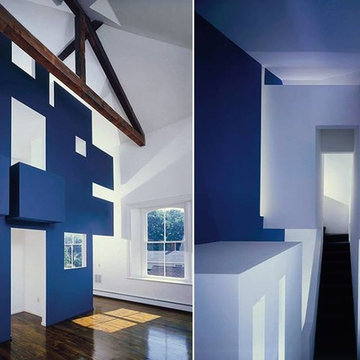
Bringing beauty to life, George Ranalli Architect's transformative design of this historic building is truly remarkable. On the left, the stunning blue interior facade is a testament to the comfortable blend modern elements with historic architecture. The color adds vibrance to the space and draws the eye towards the finer details of the design. On the right, the staircase effortlessly threads through three levels of sculpted interior spaces, creating a sense of continuity and flow throughout the building.
Blue Loft-style Family Room Design Photos
4
