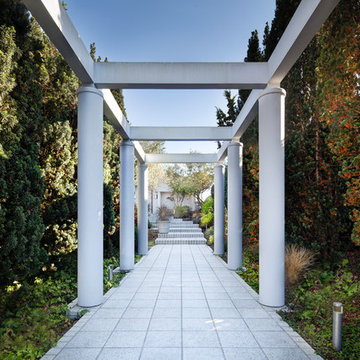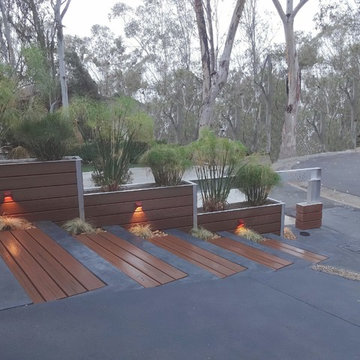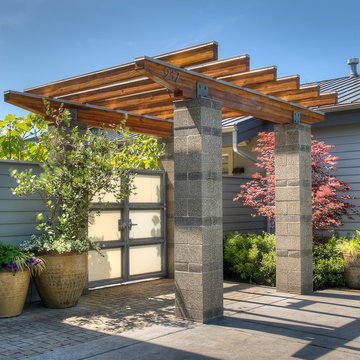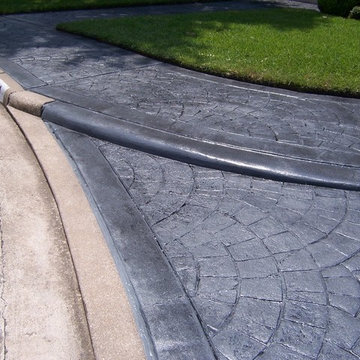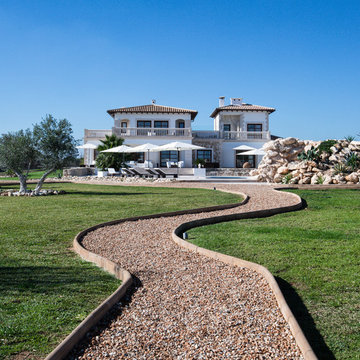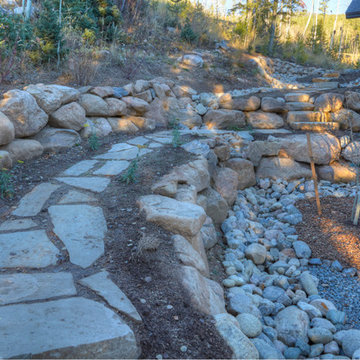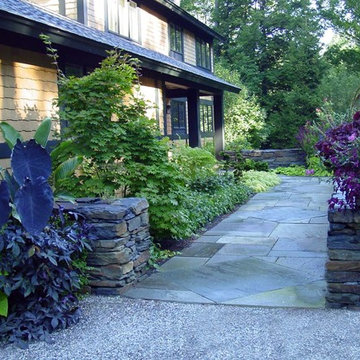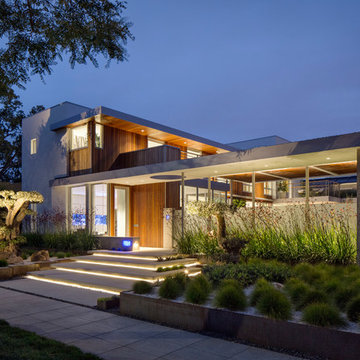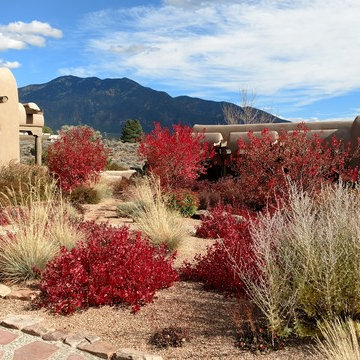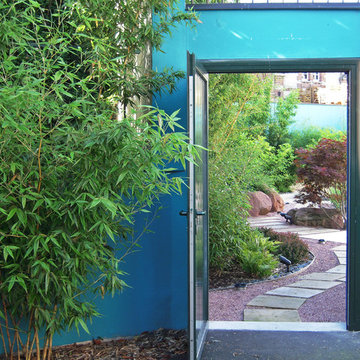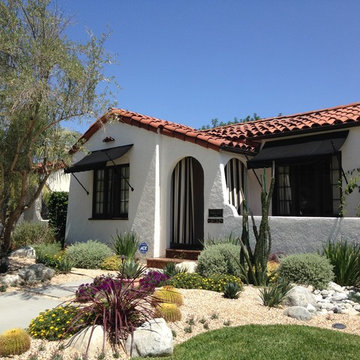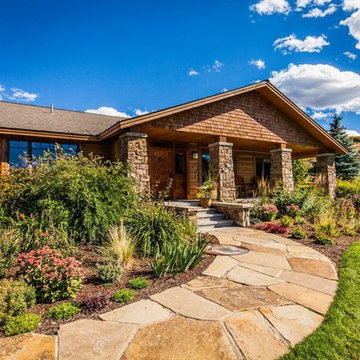Refine by:
Budget
Sort by:Popular Today
21 - 40 of 2,444 photos
Item 1 of 3
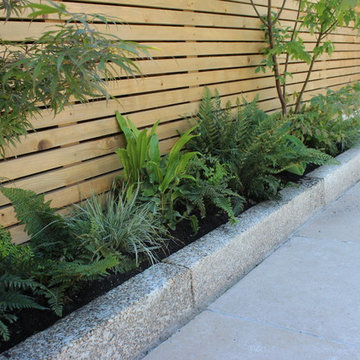
Acer Japonica Maple Trees, Grasses and ferns in small Garden Design by Amazon Landscaping and Garden Design mALCI
014060004
Amazonlandscaping.ie
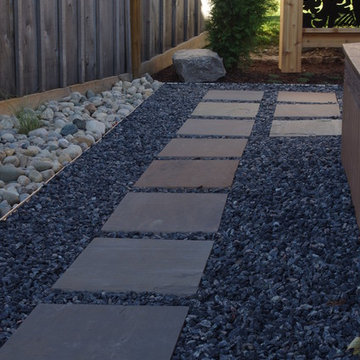
These natural stone stepping stones provide a connection from the front yard to the rear yard. The lighter natural stone provides a strong contrast to the crushed black granite
C.Gilmore - Heritage Stoneworks
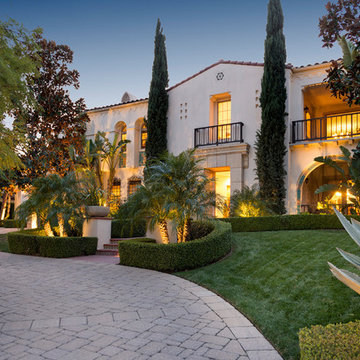
Photographer: Riley Jamison
Realtor: Tim Freund,
website: tim@1000oaksrealestate.com
Master Builder: Ken Palmer
Front Yard Description:
This beautiful formal Mediterranean Estate is presently up for sale (please refer to info above).
The entry features a circular driveway of interlocking pavers that leads to the 5 car garages. A formal Terra-cotta tile entry with traditional Mexican tile step faces guides you to the front door through mirrored columns adorned with planted pottery. The planting in the front yard is formal Mediterranean with boxwood, roses, cypress, blue agave, bird of paridise, palms and magnolias. The landscape lighting really brings the space to live at night!
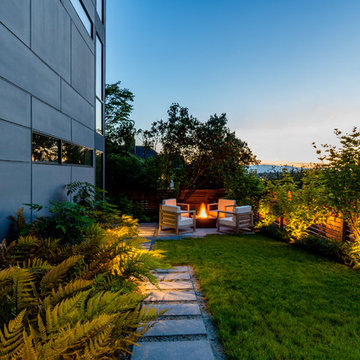
In Seattle's Fremont neighborhood SCJ Studio designed a new landscape to surround and set off a contemporary home by Coates Design Architects. The narrow spaces around the tall home needed structure and organization, and a thoughtful approach to layout and space programming. A concrete patio was installed with a Paloform Bento gas fire feature surrounded by lush, northwest planting. A horizontal board cedar fence provides privacy from the street and creates the cozy feeling of an outdoor room among the trees. LED low-voltage lighting by Kichler Lighting adds night-time warmth.
Photography by: Miranda Estes Photography
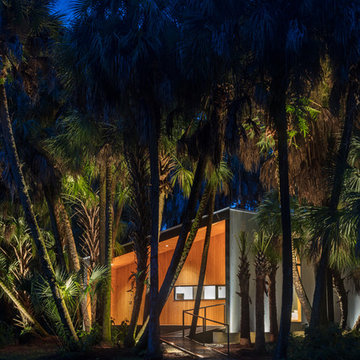
I built this on my property for my aging father who has some health issues. Handicap accessibility was a factor in design. His dream has always been to try retire to a cabin in the woods. This is what he got.
It is a 1 bedroom, 1 bath with a great room. It is 600 sqft of AC space. The footprint is 40' x 26' overall.
The site was the former home of our pig pen. I only had to take 1 tree to make this work and I planted 3 in its place. The axis is set from root ball to root ball. The rear center is aligned with mean sunset and is visible across a wetland.
The goal was to make the home feel like it was floating in the palms. The geometry had to simple and I didn't want it feeling heavy on the land so I cantilevered the structure beyond exposed foundation walls. My barn is nearby and it features old 1950's "S" corrugated metal panel walls. I used the same panel profile for my siding. I ran it vertical to match the barn, but also to balance the length of the structure and stretch the high point into the canopy, visually. The wood is all Southern Yellow Pine. This material came from clearing at the Babcock Ranch Development site. I ran it through the structure, end to end and horizontally, to create a seamless feel and to stretch the space. It worked. It feels MUCH bigger than it is.
I milled the material to specific sizes in specific areas to create precise alignments. Floor starters align with base. Wall tops adjoin ceiling starters to create the illusion of a seamless board. All light fixtures, HVAC supports, cabinets, switches, outlets, are set specifically to wood joints. The front and rear porch wood has three different milling profiles so the hypotenuse on the ceilings, align with the walls, and yield an aligned deck board below. Yes, I over did it. It is spectacular in its detailing. That's the benefit of small spaces.
Concrete counters and IKEA cabinets round out the conversation.
For those who cannot live tiny, I offer the Tiny-ish House.
Photos by Ryan Gamma
Staging by iStage Homes
Design Assistance Jimmy Thornton
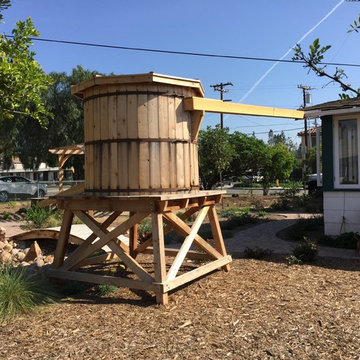
Western style barrel for collecting rain water from roof for plants in the stream bed.
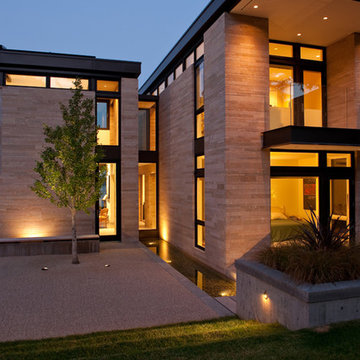
Photography by: Rob Perry
Geometric lines frame and define a minimalist front entry garden. Grass steps lead to a crushed stone courtyard.
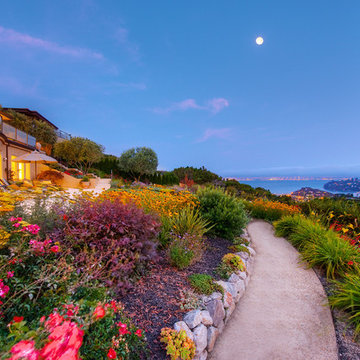
Private gated home located on over a 1/2 landscaped acre with expansive San Francisco Bay views. The house has a dramatic foyer that leads to a formal living room with hardwood floors through out. The property boasts a stunning country French kitchen, perfect for entertaining. Master Suite with a marble Master Bath, 3 additional bedrooms along with 4 bedrooms.
Blue Outdoor Design Ideas with a Garden Path
2






