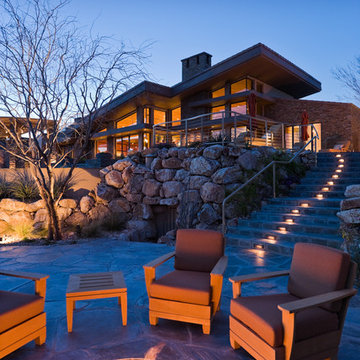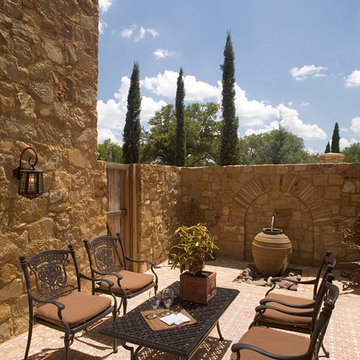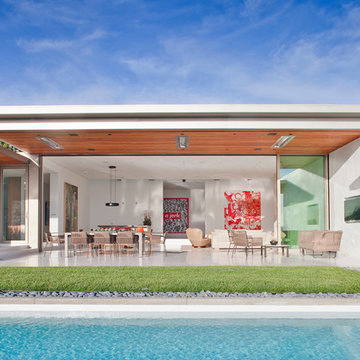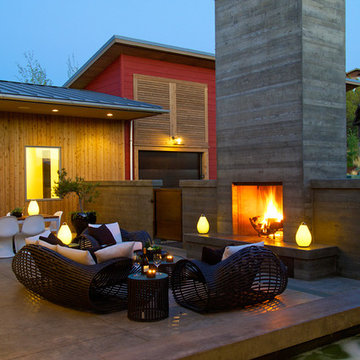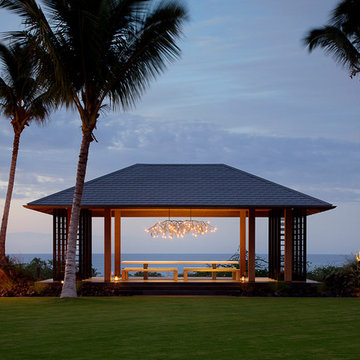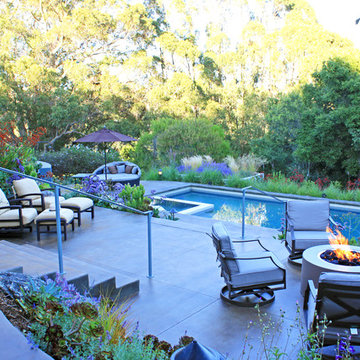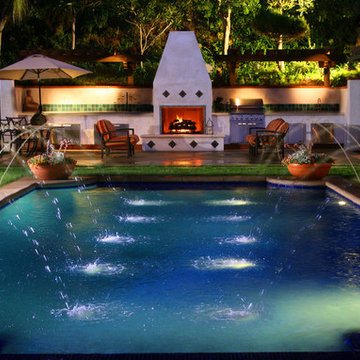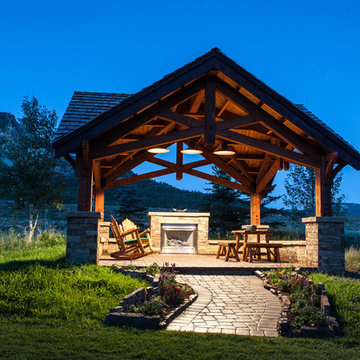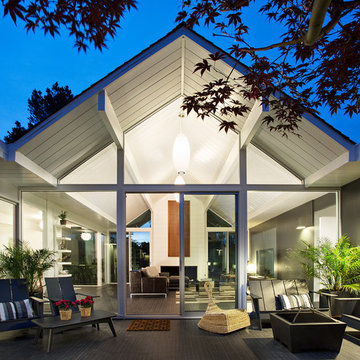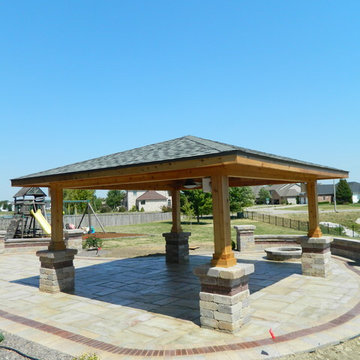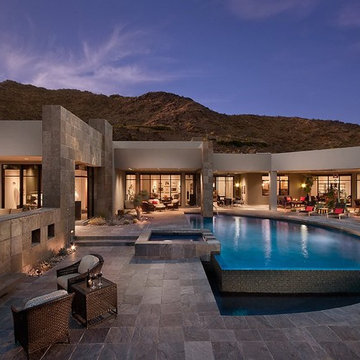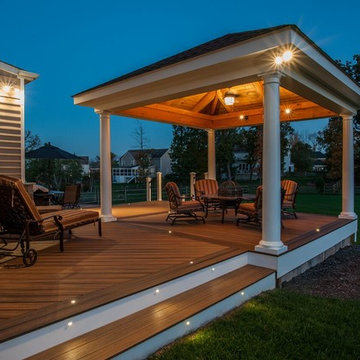Blue Patio Design Ideas
Refine by:
Budget
Sort by:Popular Today
81 - 100 of 524 photos
Item 1 of 3
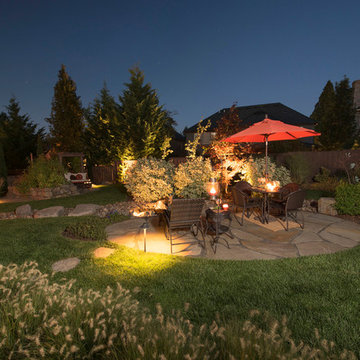
ambient lighting, boulder steps, custom wood appliance fencing, dry creekbed, outdoor living view from patio, plantings, Privacy screen, raised garden beds, Slate Hardscape Island Patio, slate stepping stones, Step-over-pathway, Trees & Shrubs, water feature, trellis dining patio
Photography: Be Burke
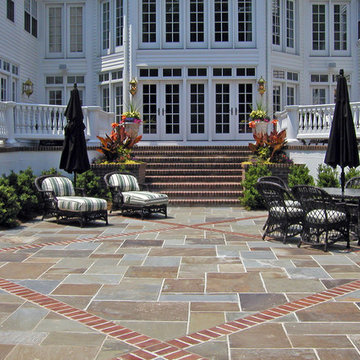
A formal patio mixes square cut bluestone with accents of brick in a diamond layout.
Lisa Mierop
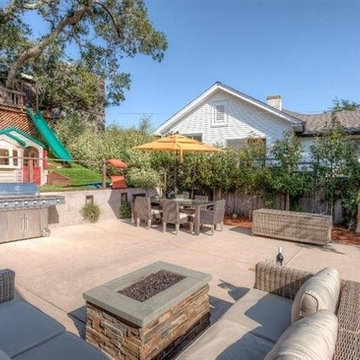
Patio area (one of several) directly off the great room includes outdoor firepit, custom retaining walls with recessed lighting, a zip line to the lower lawn and play area and a custom treehouse.
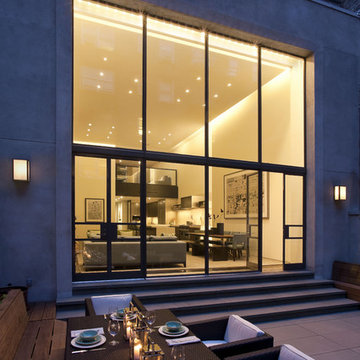
Originally designed by Delano and Aldrich in 1917, this building served as carriage house to the William and Dorothy Straight mansion several blocks away on the Upper East Side of New York. With practically no original detail, this relatively humble structure was reconfigured into something more befitting the client’s needs. To convert it for a single family, interior floor plates are carved away to form two elegant double height spaces. The front façade is modified to express the grandness of the new interior. A beautiful new rear garden is formed by the demolition of an overbuilt addition. The entire rear façade was removed and replaced. A full floor was added to the roof, and a newly configured stair core incorporated an elevator.
Architecture: DHD
Interior Designer: Eve Robinson Associates
Photography by Peter Margonelli
http://petermargonelli.com
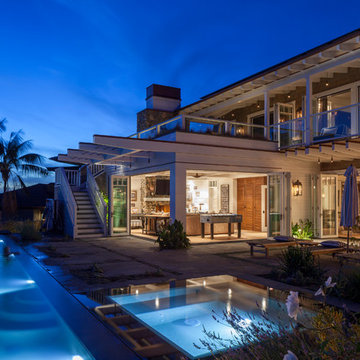
Best Suburban Residential winner for The Best of LaCantina Architects Design Competition 2017.
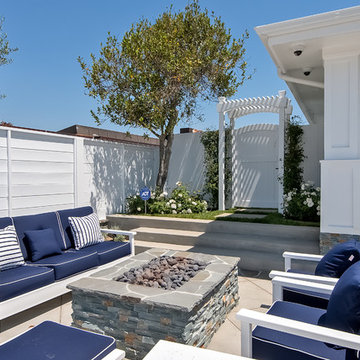
Front Patio with ocean view, gas fire feature, gate with trellis and climbing roses, acid washed concrete with New England Blue stacked and flagstone accents - Linova Photography
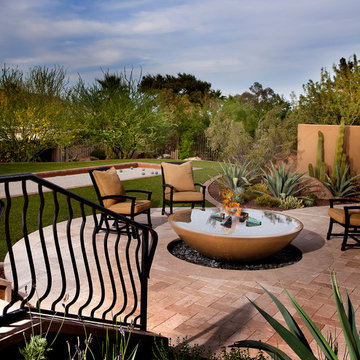
This spectacular project was a two year effort, first begun by demoing over $400k of spec home madness and reducing it to rubble before rebuilding from the ground up.
Don't miss these amazing construction videos chronicling the before during and after effort from start to finish!
http://www.youtube.com/playlist?list=PLE8A17F8A7A281E5A
This project was for a repeat client that had worked with Bianchi before. Bianchi's first effort was to paint the broad strokes that would set the theme for the exterior layout of the property, including the pool, patios, outdoor "bistro", and surrounding garden areas. Then Bianchi introduced his specialized team of artisans to the client to implement the details. Contact Kirk to learn more!
The centerpiece of the backyard is a deck level vanishing edge pool flush in the foreground, strikingly simple and understatedly elegant in its first impression, though complex under the hood. The pool, built by Tyler Mathews of Natural Reflections Pools, seems to emerge from the ground as the deck terraces downward, exposing a wetted wall on the background. It is flanked by two mature ironwood trees anchored within stone planters on either side, that bookend the entire space. A singular monochromatic glass tile spa rises above the deck plane, shimmering in the sunlight, perfection wrought by Luke and Amy Denny of Alpentile, while three sets of three spillways send concentric ringlets across the mirrored plane of glassy water.
Bianchi's landscape star Morgan Holt of EarthArt worked his magic throughout the property with his exquisite selection of specimen trees and plant materials, and above all, his most challenging feat, crafted a Michaelangeloesque cascading stair, reminiscent of that at the Laurentian Library, levitating and flowing down over the front water feature like a bridal train.
This will be a project long enjoyed by the owners, and the team that created it.
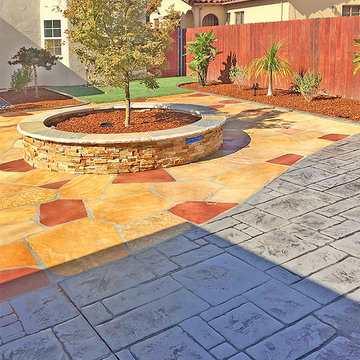
A backyard low-maintenance landscape design with drought-tolerant plants and trees. The beds are watered with drip irrigation and covered with mulch. There's a section of artificial turf. The large flagstone patio has a circular planter with stacked slate and a low-moisture tree with mulch and drip irrigation. Next to the patio is a colored and stamped concrete driveway.
Blue Patio Design Ideas
5
