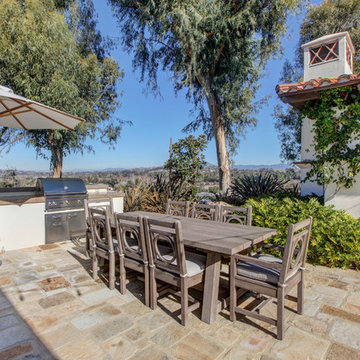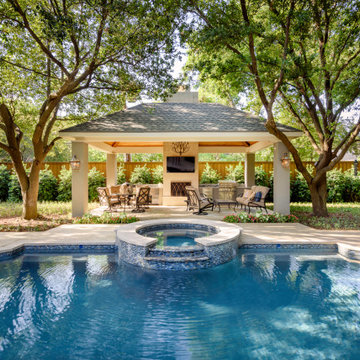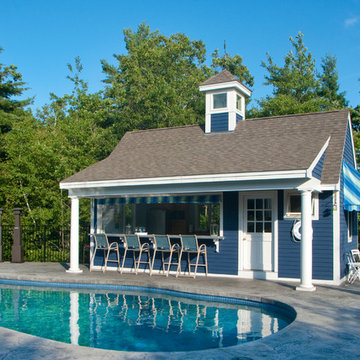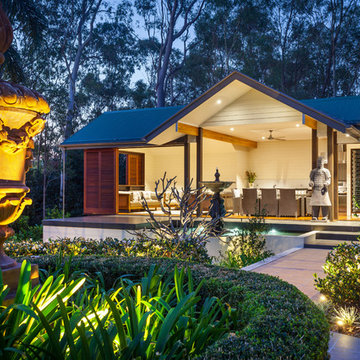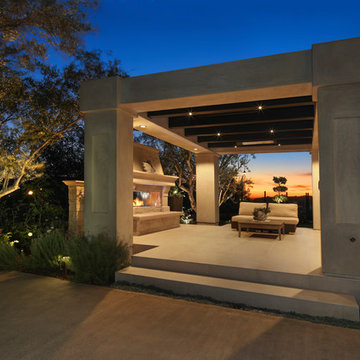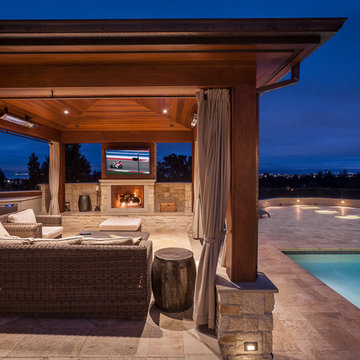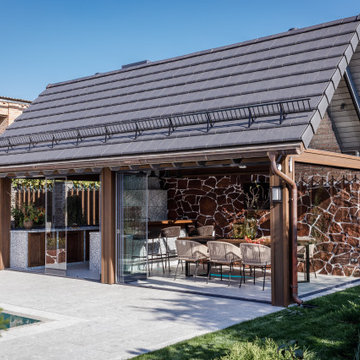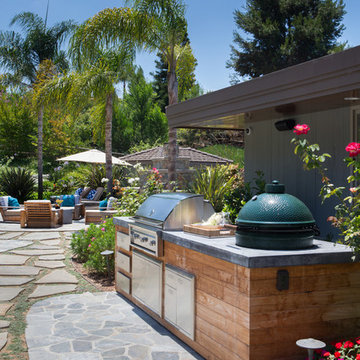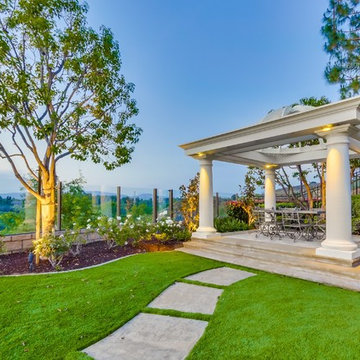Blue Patio Design Ideas with a Gazebo/Cabana
Refine by:
Budget
Sort by:Popular Today
121 - 140 of 883 photos
Item 1 of 3
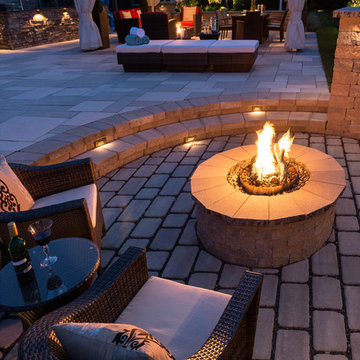
Rustic Style Fire Feature - Techo-Bloc's Valencia Fire Pit with custom caps.
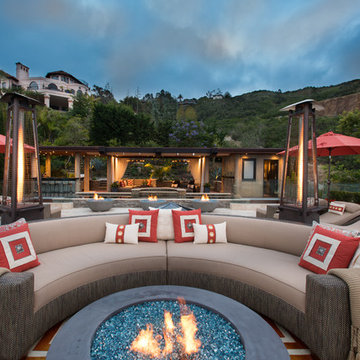
Nestled against the hillside, This outdoor living space provides homeowners the luxury of living in Southern California most coveted Realestate... LaJolla California. Standing with their back to the ocean view, guests enjoy the this oversized circular outdoor sofa with gorgeous blue fire diamond glass, complimenting the bold orange throw pillows and accents used throughout the project. Gas outdoor heaters and throws help to keep guests warm after the sun sets.
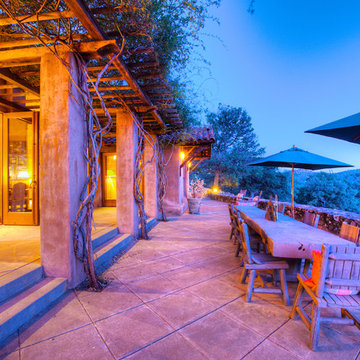
The magnificent Casey Flat Ranch Guinda CA consists of 5,284.43 acres in the Capay Valley and abuts the eastern border of Napa Valley, 90 minutes from San Francisco.
There are 24 acres of vineyard, a grass-fed Longhorn cattle herd (with 95 pairs), significant 6-mile private road and access infrastructure, a beautiful ~5,000 square foot main house, a pool, a guest house, a manager's house, a bunkhouse and a "honeymoon cottage" with total accommodation for up to 30 people.
Agriculture improvements include barn, corral, hay barn, 2 vineyard buildings, self-sustaining solar grid and 6 water wells, all managed by full time Ranch Manager and Vineyard Manager.The climate at the ranch is similar to northern St. Helena with diurnal temperature fluctuations up to 40 degrees of warm days, mild nights and plenty of sunshine - perfect weather for both Bordeaux and Rhone varieties. The vineyard produces grapes for wines under 2 brands: "Casey Flat Ranch" and "Open Range" varietals produced include Cabernet Sauvignon, Cabernet Franc, Syrah, Grenache, Mourvedre, Sauvignon Blanc and Viognier.
There is expansion opportunity of additional vineyards to more than 80 incremental acres and an additional 50-100 acres for potential agricultural business of walnuts, olives and other products.
Casey Flat Ranch brand longhorns offer a differentiated beef delight to families with ranch-to-table program of lean, superior-taste "Coddled Cattle". Other income opportunities include resort-retreat usage for Bay Area individuals and corporations as a hunting lodge, horse-riding ranch, or elite conference-retreat.
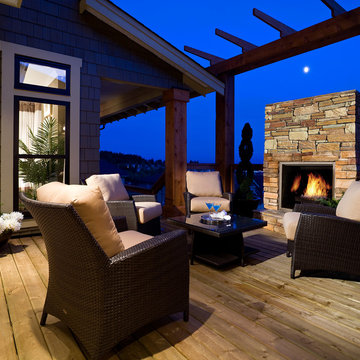
Create distinctive combinations to compliment your home's style with Town & Country's endless design possibilities of interchangeable firebox panels and burner options. Whether your fireplace is modern or traditional, the TC42 Outdoor Fireplace promises to deliver an impressive focal point in your outdoor space.
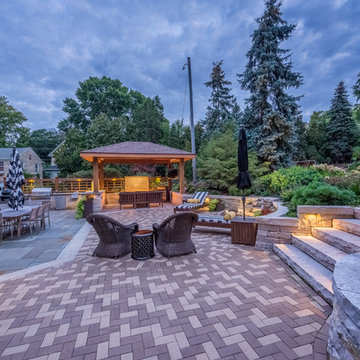
An Eden cut stone retaining wall with under-ledge LED lighting transitions the grade, while new Eden cut stone stairs link the outdoor living area to the upper yard. A larger entertainment space of full range, patterned bluestone and Whitacre Greer brick pavers gives more room than the old patio allowed.
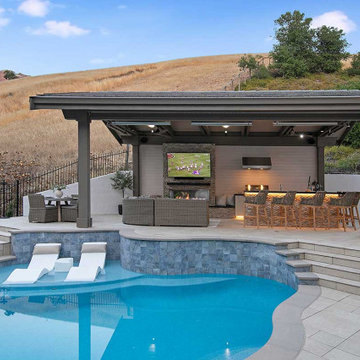
A skillful blend of materials and design elements came together harmoniously in this project. The flooring, laid in a classic Versailles pattern, found its perfect complement in the quartzite ledge stone cladding that adorns the BBQ and fireplace. An ultra-modern linear fireplace served as an ideal backdrop for a generously sized television installation. To infuse a touch of contemporary elegance, the rear end of the structure featured tasteful wood paneling, creating a pleasing contrast with the abundant stone textures.
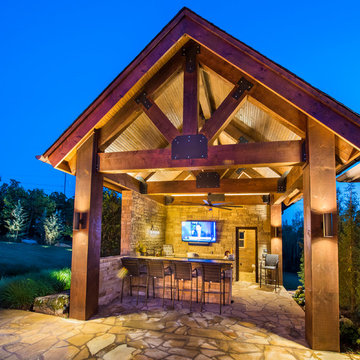
The outdoor bar complete with outdoor restroom, hand cut stone walls, outdoor television.
Design and construction by Caviness Landscape Design
Photography by KO Rinearson
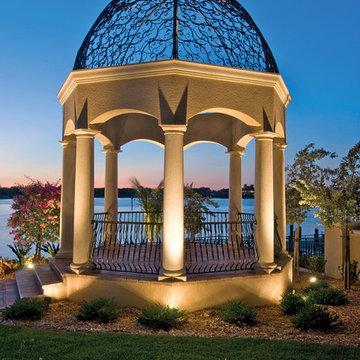
Jacksonville Low Voltage Deck and Patio Lights by NiteLites
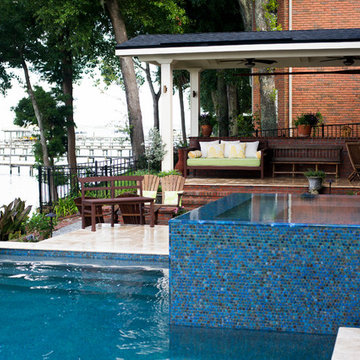
This riverfront property received a major facelift while keeping with the traditional style of the home. Working between an existing bulkhead and a covered patio off the back of the house, we incorporated various design elements to add plenty of "rooms" for the homeowners to entertain in. The linear pool features an elevated inset spa, with infinity edge. The pool deck, landing, and cabana floor are travertine. Brick stairs and walls match the existing brick from the property. A linear fire pit sits in a sunken gravel patio, to create a more intimate space and soften the feel of the hardscape surround. Raised planters break up space and add a bright pop of color, encouraging butterflies and birds to visit often.
Photo by Josh Mauser
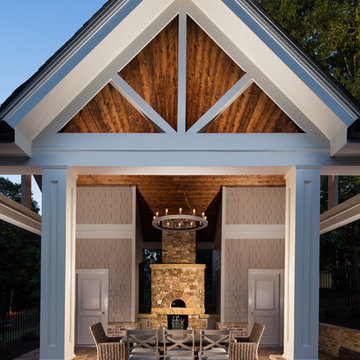
This gorgeous multi-level pool and flag stone patio houses a spa and water slide on the terrace level with stacked stone steps leading down to the pool house which features an open air cabana, outdoor fireplace, custom pizza oven, dining area, bathroom and storage room. The lower level includes a custom fire pit and manicured lawn.
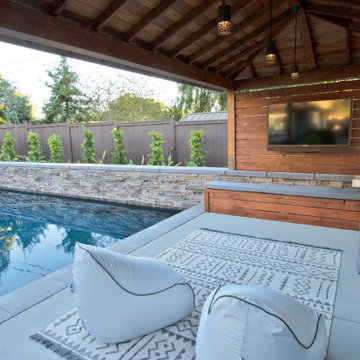
This spacious, multi-level backyard in San Luis Obispo, CA, once completely underutilized and overtaken by weeds, was converted into the ultimate outdoor entertainment space with a custom pool and spa as the centerpiece. A cabana with a built-in storage bench, outdoor TV and wet bar provide a protected place to chill during hot pool days, and a screened outdoor shower nearby is perfect for rinsing off after a dip. A hammock attached to the master deck and the adjacent pool deck are ideal for relaxing and soaking up some rays. The stone veneer-faced water feature wall acts as a backdrop for the pool area, and transitions into a retaining wall dividing the upper and lower levels. An outdoor sectional surrounds a gas fire bowl to create a cozy spot to entertain in the evenings, with string lights overhead for ambiance. A Belgard paver patio connects the lounge area to the outdoor kitchen with a Bull gas grill and cabinetry, polished concrete counter tops, and a wood bar top with seating. The outdoor kitchen is tucked in next to the main deck, one of the only existing elements that remain from the previous space, which now functions as an outdoor dining area overlooking the entire yard. Finishing touches included low-voltage LED landscape lighting, pea gravel mulch, and lush planting areas and outdoor decor.
Blue Patio Design Ideas with a Gazebo/Cabana
7
