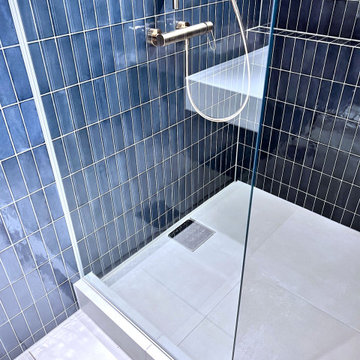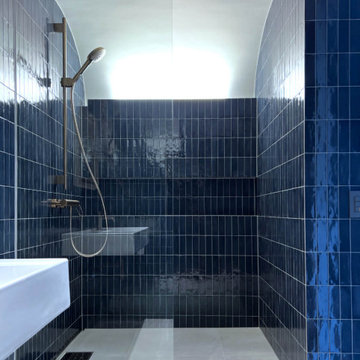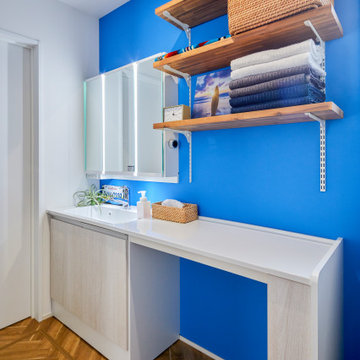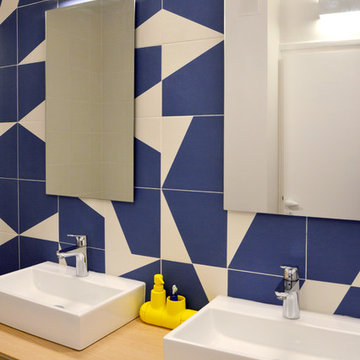Blue Powder Room Design Ideas with Blue Tile
Refine by:
Budget
Sort by:Popular Today
101 - 106 of 106 photos
Item 1 of 3

This 1910 West Highlands home was so compartmentalized that you couldn't help to notice you were constantly entering a new room every 8-10 feet. There was also a 500 SF addition put on the back of the home to accommodate a living room, 3/4 bath, laundry room and back foyer - 350 SF of that was for the living room. Needless to say, the house needed to be gutted and replanned.
Kitchen+Dining+Laundry-Like most of these early 1900's homes, the kitchen was not the heartbeat of the home like they are today. This kitchen was tucked away in the back and smaller than any other social rooms in the house. We knocked out the walls of the dining room to expand and created an open floor plan suitable for any type of gathering. As a nod to the history of the home, we used butcherblock for all the countertops and shelving which was accented by tones of brass, dusty blues and light-warm greys. This room had no storage before so creating ample storage and a variety of storage types was a critical ask for the client. One of my favorite details is the blue crown that draws from one end of the space to the other, accenting a ceiling that was otherwise forgotten.
Primary Bath-This did not exist prior to the remodel and the client wanted a more neutral space with strong visual details. We split the walls in half with a datum line that transitions from penny gap molding to the tile in the shower. To provide some more visual drama, we did a chevron tile arrangement on the floor, gridded the shower enclosure for some deep contrast an array of brass and quartz to elevate the finishes.
Powder Bath-This is always a fun place to let your vision get out of the box a bit. All the elements were familiar to the space but modernized and more playful. The floor has a wood look tile in a herringbone arrangement, a navy vanity, gold fixtures that are all servants to the star of the room - the blue and white deco wall tile behind the vanity.
Full Bath-This was a quirky little bathroom that you'd always keep the door closed when guests are over. Now we have brought the blue tones into the space and accented it with bronze fixtures and a playful southwestern floor tile.
Living Room & Office-This room was too big for its own good and now serves multiple purposes. We condensed the space to provide a living area for the whole family plus other guests and left enough room to explain the space with floor cushions. The office was a bonus to the project as it provided privacy to a room that otherwise had none before.

Mutina puzzle tiles in cerulean are the centerpiece of this powder room off of the kitchen. Custom cabinetry in maple and satin nickel complete the room.

シャワールームとトイレを壁やドアで仕切らず、また、シャワールームの壁をガラスにすることにより、横空間の広がりを実現。開放感が生まれ、ホテルのようなお洒落で贅沢な雰囲気が演出されました。壁には横いっぱいにニッチを設けました。ニッチの施工は、緻密なタイル割り構成の計算が重要で高度な技術が必要ですが、縦横過不足のない美しい張り上げとなりました。シャワーをしながら物を取れる距離にある実用性と、縦張りのタイルからニッチで横に区切ることにより視線誘導を行い空間に広がりを持たせるというデザイン性の両方を実現しました。

シャワールームとトイレを壁やドアで仕切らず、また、シャワールームの壁をガラスにすることにより、横空間の広がりを実現。開放感が生まれ、ホテルのようなお洒落で贅沢な雰囲気が演出されました。
Blue Powder Room Design Ideas with Blue Tile
6

