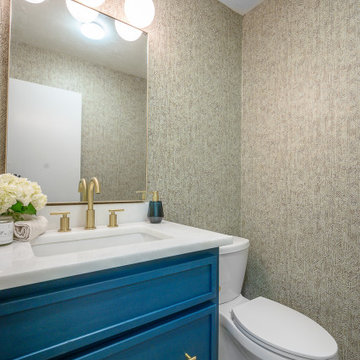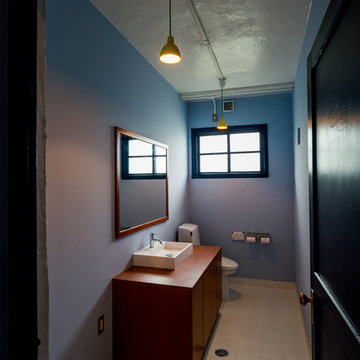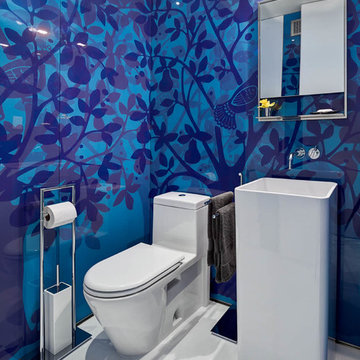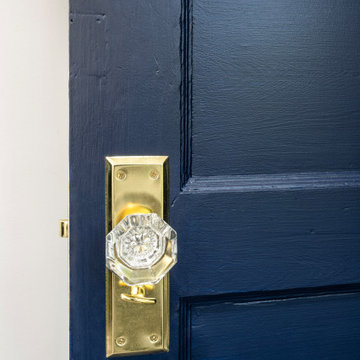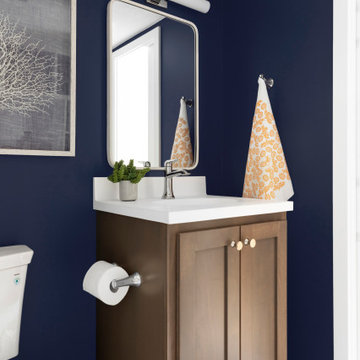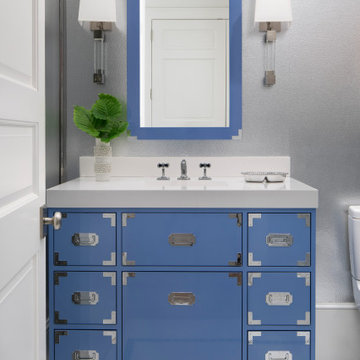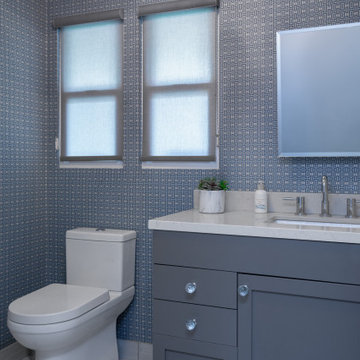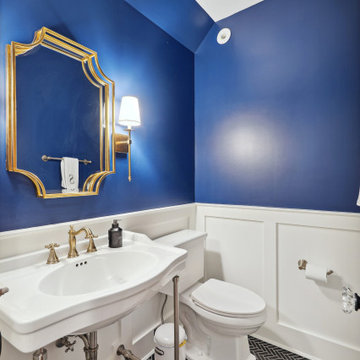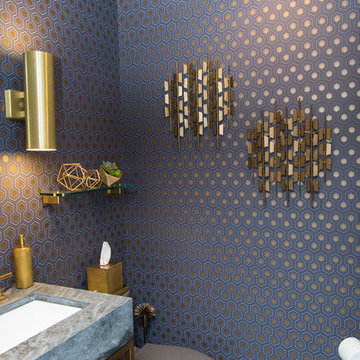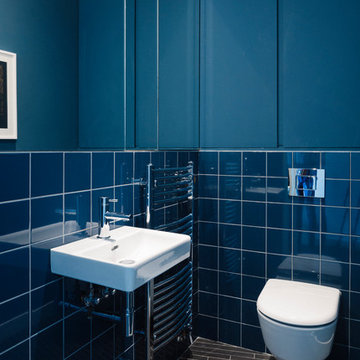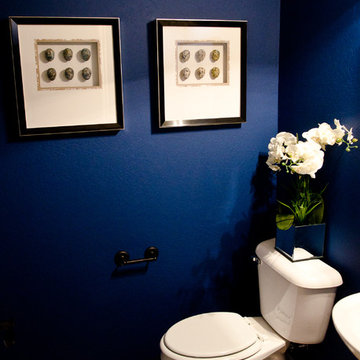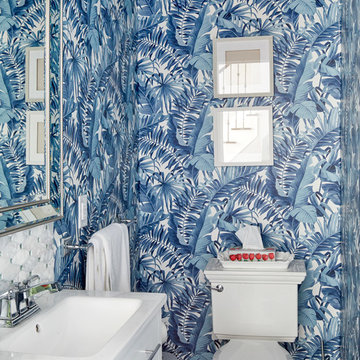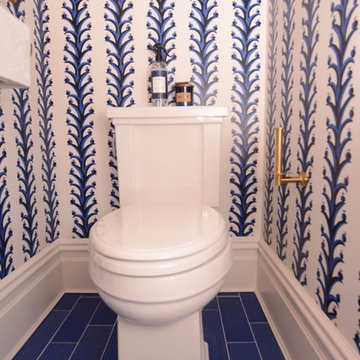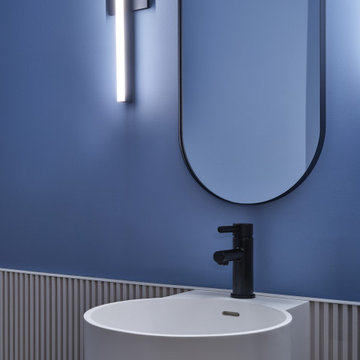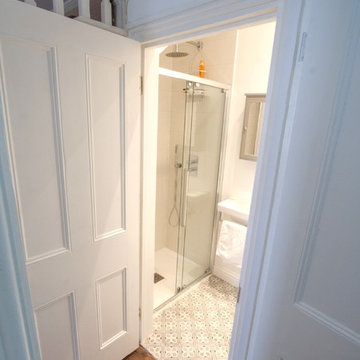Blue Powder Room Design Ideas with Porcelain Floors
Refine by:
Budget
Sort by:Popular Today
21 - 40 of 124 photos
Item 1 of 3

This 1910 West Highlands home was so compartmentalized that you couldn't help to notice you were constantly entering a new room every 8-10 feet. There was also a 500 SF addition put on the back of the home to accommodate a living room, 3/4 bath, laundry room and back foyer - 350 SF of that was for the living room. Needless to say, the house needed to be gutted and replanned.
Kitchen+Dining+Laundry-Like most of these early 1900's homes, the kitchen was not the heartbeat of the home like they are today. This kitchen was tucked away in the back and smaller than any other social rooms in the house. We knocked out the walls of the dining room to expand and created an open floor plan suitable for any type of gathering. As a nod to the history of the home, we used butcherblock for all the countertops and shelving which was accented by tones of brass, dusty blues and light-warm greys. This room had no storage before so creating ample storage and a variety of storage types was a critical ask for the client. One of my favorite details is the blue crown that draws from one end of the space to the other, accenting a ceiling that was otherwise forgotten.
Primary Bath-This did not exist prior to the remodel and the client wanted a more neutral space with strong visual details. We split the walls in half with a datum line that transitions from penny gap molding to the tile in the shower. To provide some more visual drama, we did a chevron tile arrangement on the floor, gridded the shower enclosure for some deep contrast an array of brass and quartz to elevate the finishes.
Powder Bath-This is always a fun place to let your vision get out of the box a bit. All the elements were familiar to the space but modernized and more playful. The floor has a wood look tile in a herringbone arrangement, a navy vanity, gold fixtures that are all servants to the star of the room - the blue and white deco wall tile behind the vanity.
Full Bath-This was a quirky little bathroom that you'd always keep the door closed when guests are over. Now we have brought the blue tones into the space and accented it with bronze fixtures and a playful southwestern floor tile.
Living Room & Office-This room was too big for its own good and now serves multiple purposes. We condensed the space to provide a living area for the whole family plus other guests and left enough room to explain the space with floor cushions. The office was a bonus to the project as it provided privacy to a room that otherwise had none before.
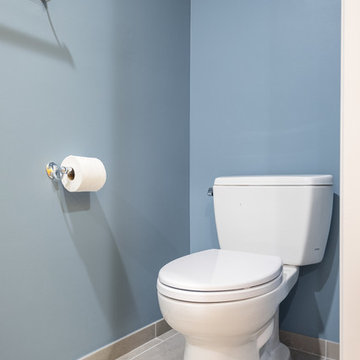
Crisp gray tile and a soft blue paint make this powder room feel larger than it is.
Nathan Williams, Van Earl Photography
www.VanEarlPhotography.com
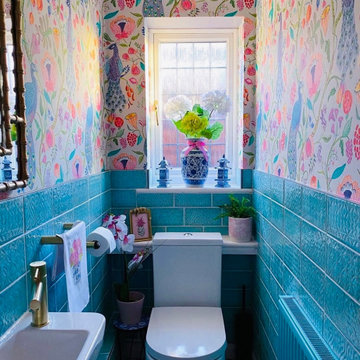
An incredible use of colour and pattern in a small space, this bright and playful W/C cloakroom is simply stunning! Tile featured is our ‘Zurbaran Aquamarina’ Moroccan pattern wall tile which compliments the style perfectly.

We wanted to make a statement in the small powder bathroom with the color blue! Hand-painted wood tiles are on the accent wall behind the mirror, toilet, and sink, creating the perfect pop of design. Brass hardware and plumbing is used on the freestanding sink to give contrast to the blue and green color scheme. An elegant mirror stands tall in order to make the space feel larger. Light green penny floor tile is put in to also make the space feel larger than it is. We decided to add a pop of a complimentary color with a large artwork that has the color orange. This allows the space to take a break from the blue and green color scheme. This powder bathroom is small but mighty.
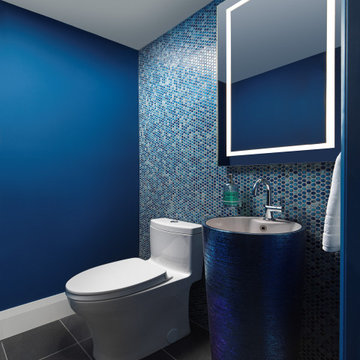
This fun modern blue powder room is a true contemporary mediterranean inspired space. With a round metal pedestal sink in multi-toned blue shades, and similar coloured penny tile on a feature wall, the space is both highly defined and highly designed.
Blue Powder Room Design Ideas with Porcelain Floors
2
