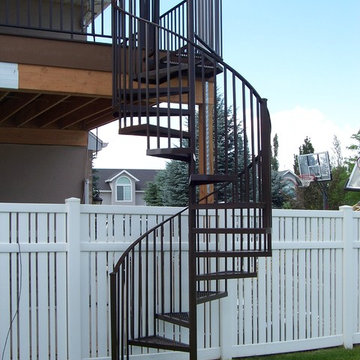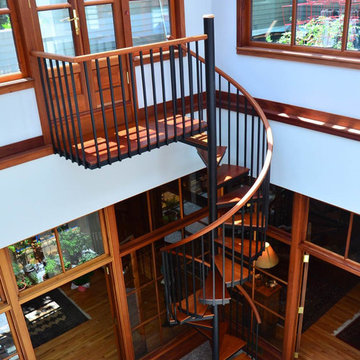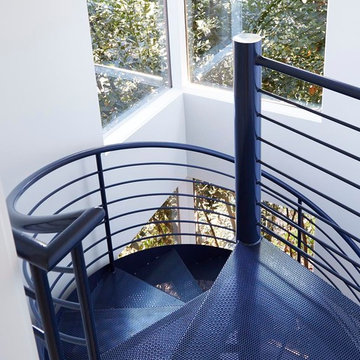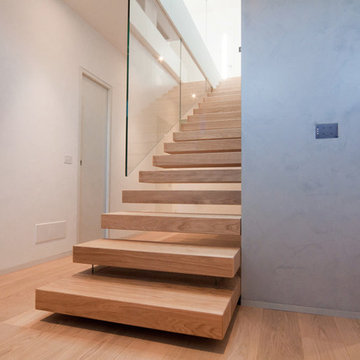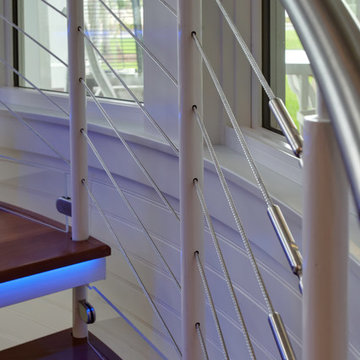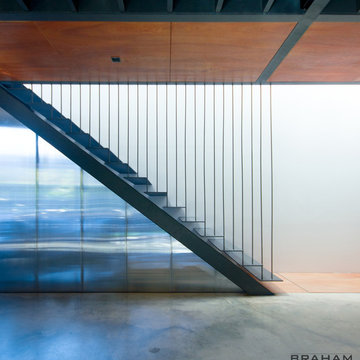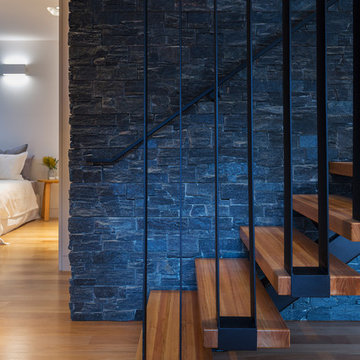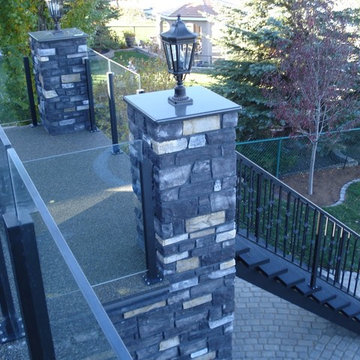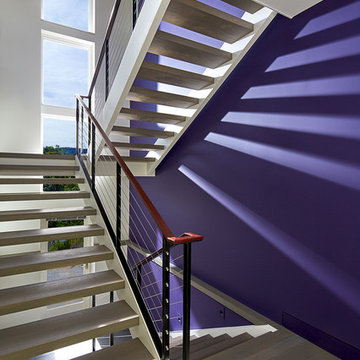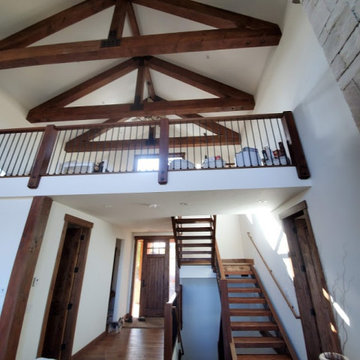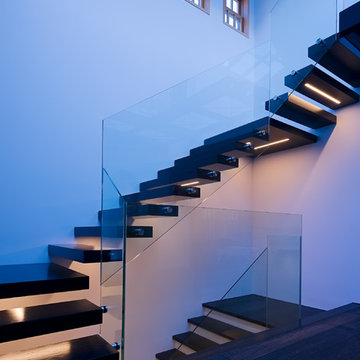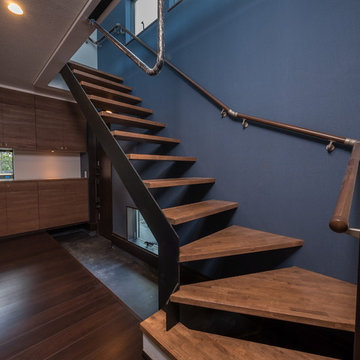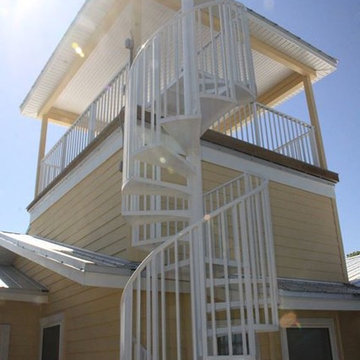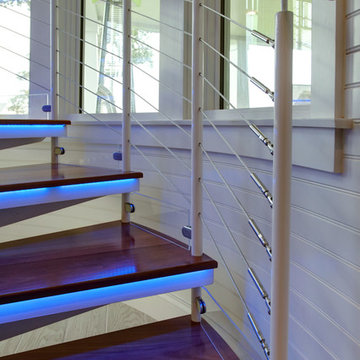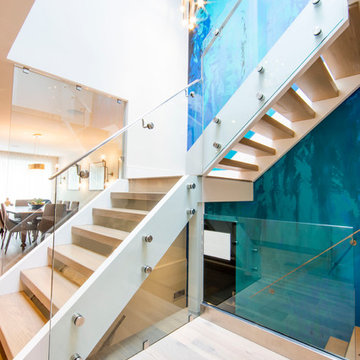Blue Staircase Design Ideas with Open Risers
Refine by:
Budget
Sort by:Popular Today
21 - 40 of 243 photos
Item 1 of 3
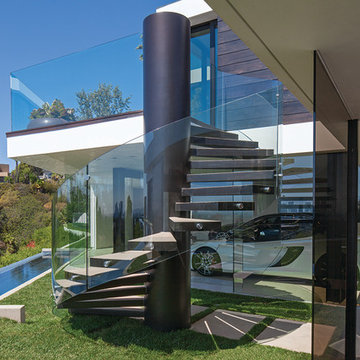
Laurel Way Beverly Hills luxury home garage & guest house exterior stairs. Photo by Art Gray Photography.
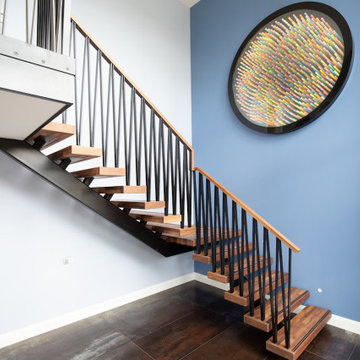
Elliot Street is one of our favourite floating stairs to date! This modern art deco staircase was part of a home renovation where the owners were adding a new addition to their Auckland home. It was designed with a steel zig zag balustrade and a wooden walnut handrail over the top of it which was cut and hand shaped on site. This style of metal balustrade is a solidly fabricated steel that is quite a heavy aesthetic, which we at Stairworks have noticed has been the preferred choice over glass this year.
The steel single stringer underneath is the structural signature feature of this style of floating stairs. That in addition to the open risers and L shape is not only space saving but also gives a beautifully airy illusion that fits into that modern design.
The wooden treads are made of walnut which we really loved working with as it is a very high end timber choice. The owners were able to reduce the cost by choosing to laminate the walnut treads to have the same look and colour. This was done by using pieces of small timber rather than one big chunk. The treads also have anti slip strips of aluminium running along and protruding 1mm off the end of the tread as an added safety feature to stop anyone from slipping down the stairs with socks on. We then hid the fixings of the balustrade with the help of a walnut end cap to cover all the fixings.
This floating staircase was quite labour intensive in the installation because we at Stairworks take pride in our finishings meaning everything needs to be done correctly down to the last detail. In the end, both we and the homeowners were very happy with the end result!
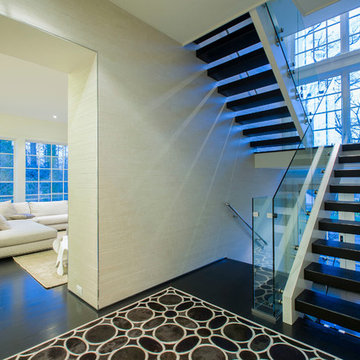
The dramatic open tread stair runs throughout the 4-story house and is embedded in each of the two side walls, allowing for the abundant daylight to filter through the house. The glass railing provides security yet allows the light to travel without any impediment.
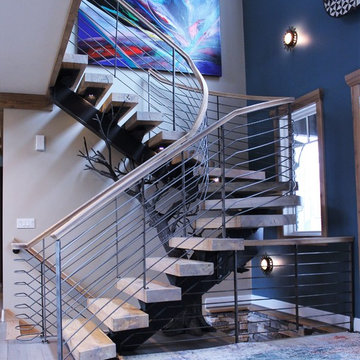
A tree staircase represented the strength needed to support the stairs, yet playful in the manner of a tree-house.
To read more about this project, click here or explore other great designs on the GLMF steel stairs page.
Blue Staircase Design Ideas with Open Risers
2
