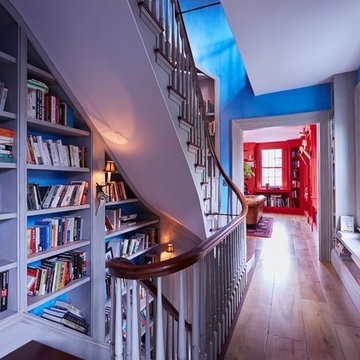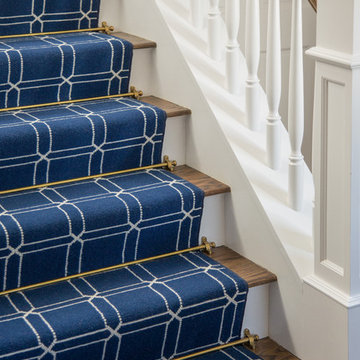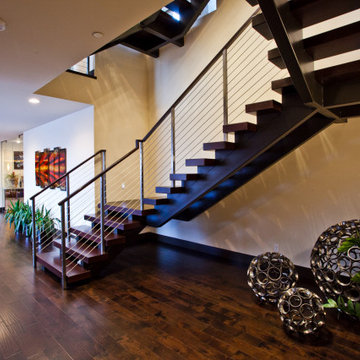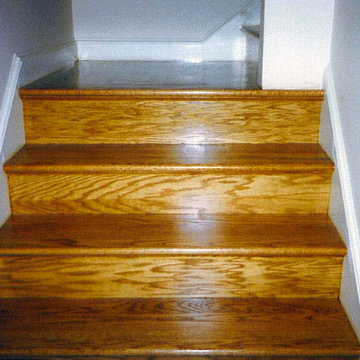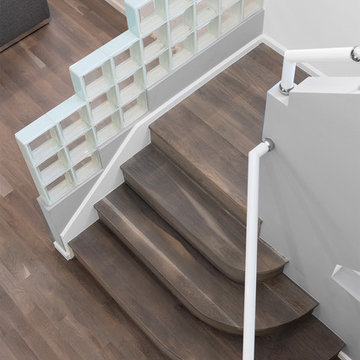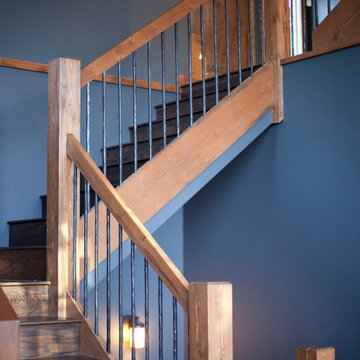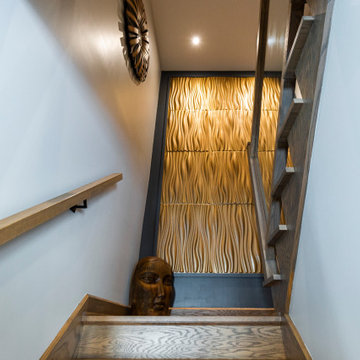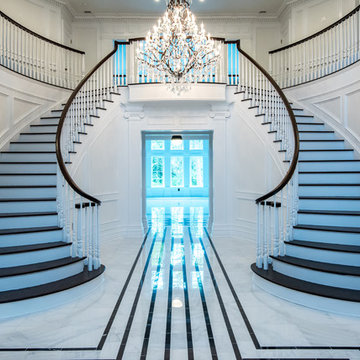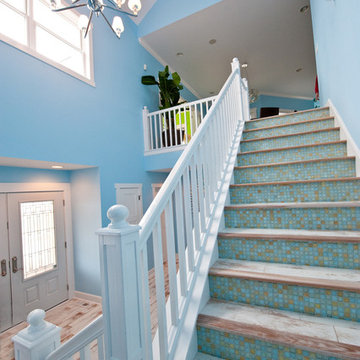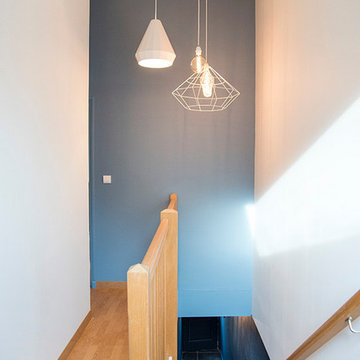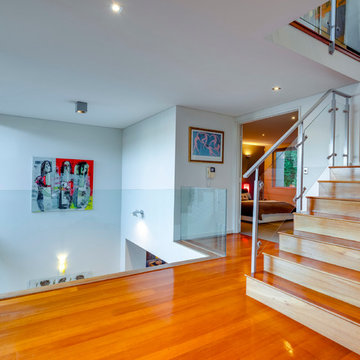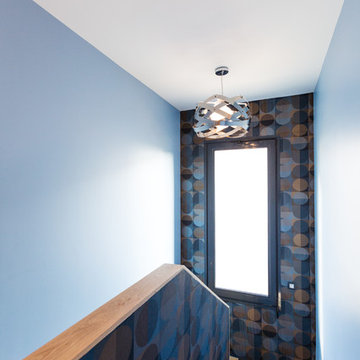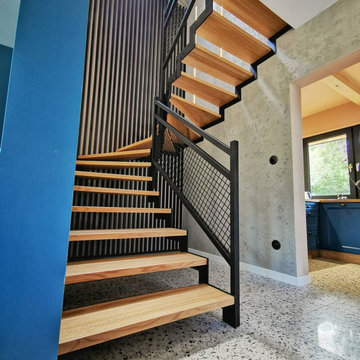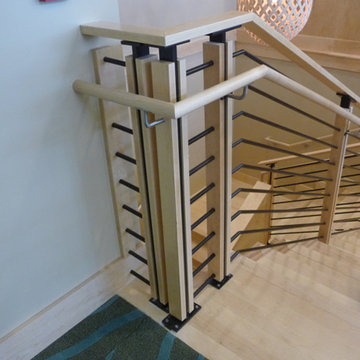Blue Staircase Design Ideas with Wood Risers
Refine by:
Budget
Sort by:Popular Today
81 - 100 of 328 photos
Item 1 of 3
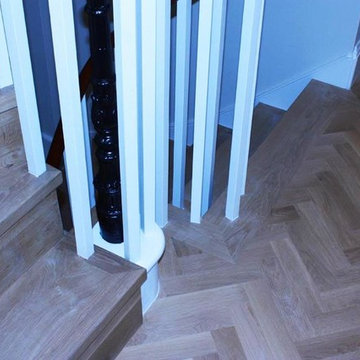
Jordan Andrews completed this impressive installation for a private residence in Eaton Place, central London. It was Unfinished Prime Oak Block 21 x 70 x 300mm with a Single Strip Bespoke Border. Once laid it was sanded and finished with Blanchon Natural wood floor Oil Environment.
Jordan Andrews pride themselves on their remarkable display of great attention to detail particularly visible on the excellent work on this wooden stair
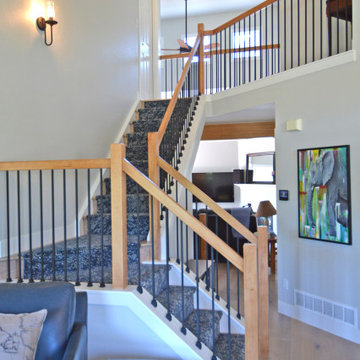
We replaced an outdated oak staircase with newly stained wood to match the new engineered flooring, poplar newel posts and handrails, and plain square iron balusters. We had a custom stair runner fabricated to keep the stairs safe.
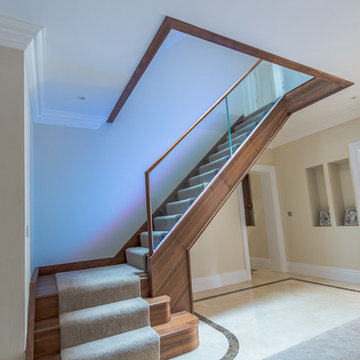
This three storey American Black Walnut staircase has concealed 17.5mm float laminated structural glass balustrade topped with a continuous mopstick handrail and lights recessed under the glass.
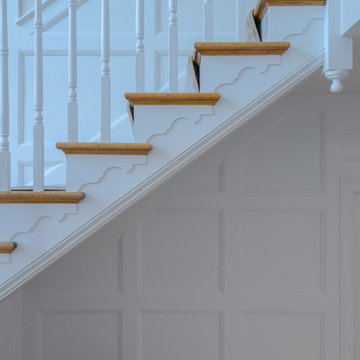
This home’s focal point is its gorgeous three-story center staircase. The staircase features continuous custom-made raised panel wainscoting on the walls throughout each of the three stories. Consisting of red oak hardwood flooring, the staircase has an oak banister painted posts. The outside tread features a scallop detail.
This light and airy home in Chadds Ford, PA, was a custom home renovation for long-time clients that included the installation of red oak hardwood floors, the master bedroom, master bathroom, two powder rooms, living room, dining room, study, foyer and staircase. remodel included the removal of an existing deck, replacing it with a beautiful flagstone patio. Each of these spaces feature custom, architectural millwork and custom built-in cabinetry or shelving. A special showcase piece is the continuous, millwork throughout the 3-story staircase. To see other work we've done in this beautiful home, please search in our Projects for Chadds Ford, PA Home Remodel and Chadds Ford, PA Exterior Renovation.
Rudloff Custom Builders has won Best of Houzz for Customer Service in 2014, 2015 2016, 2017 and 2019. We also were voted Best of Design in 2016, 2017, 2018, 2019 which only 2% of professionals receive. Rudloff Custom Builders has been featured on Houzz in their Kitchen of the Week, What to Know About Using Reclaimed Wood in the Kitchen as well as included in their Bathroom WorkBook article. We are a full service, certified remodeling company that covers all of the Philadelphia suburban area. This business, like most others, developed from a friendship of young entrepreneurs who wanted to make a difference in their clients’ lives, one household at a time. This relationship between partners is much more than a friendship. Edward and Stephen Rudloff are brothers who have renovated and built custom homes together paying close attention to detail. They are carpenters by trade and understand concept and execution. Rudloff Custom Builders will provide services for you with the highest level of professionalism, quality, detail, punctuality and craftsmanship, every step of the way along our journey together.
Specializing in residential construction allows us to connect with our clients early in the design phase to ensure that every detail is captured as you imagined. One stop shopping is essentially what you will receive with Rudloff Custom Builders from design of your project to the construction of your dreams, executed by on-site project managers and skilled craftsmen. Our concept: envision our client’s ideas and make them a reality. Our mission: CREATING LIFETIME RELATIONSHIPS BUILT ON TRUST AND INTEGRITY.
Photo Credit: Linda McManus Images
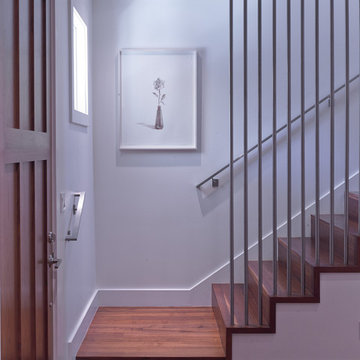
Entry Stair Photo.
"Business in the Front, Party in the Back"
This project provided Mark with the opportunity to revisit a project from the first year of his practice. Our clients were the third owners since Mark first worked on this house in 1987. The original project had consisted of a small addition to the rear of an existing single-story (over garage) house. The new owners wanted to completely remodel the house and add two floors. In addition they wanted it to be MODERN. This was a perfect fit for where the firm had evolved to over the years, but the neighbors weren't having it. The neighbors were very organized and didn’t like the idea of a large modern structure in what was a mostly traditional block. We were able to work with the neighbors to agree to a design that was Craftsman on the front and modern on the interior and rear. Because of this dichotomy, we sometimes refer to this as the "Mullet House". We were able to minimize the apparent height of the facade by hiding the top floor behind a dormered roof. Unique features of this house include a stunning roof deck with glass guardrails, a custom stair with a zigzag edge and a guardrail composed of vertical stainless steel tubes and an asymmetrical fireplace composition.
Photo by Michael David Rose
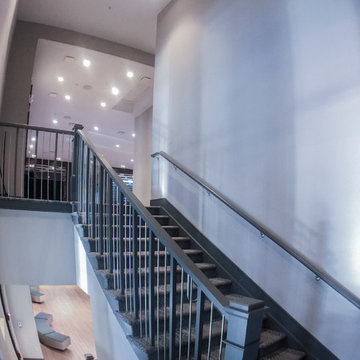
One of our commercial designs was recently selected for a beautiful clubhouse/fitness center renovation; this eco-friendly community near Crystal City and Pentagon City features square wooden newels and wooden stringers finished with grey/metal semi-gloss paint to match vertical metal rods and handrail. This particular staircase was designed and manufactured to builder’s specifications, allowing for a complete metal balustrade system and carpet-dressed treads that meet building code requirements for the city of Arlington.CSC 1976-2020 © Century Stair Company ® All rights reserved.
Blue Staircase Design Ideas with Wood Risers
5
