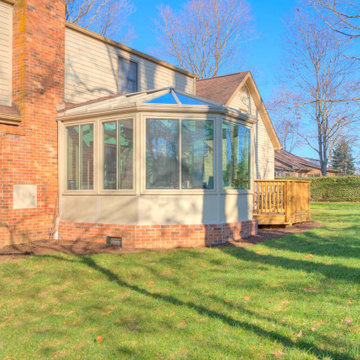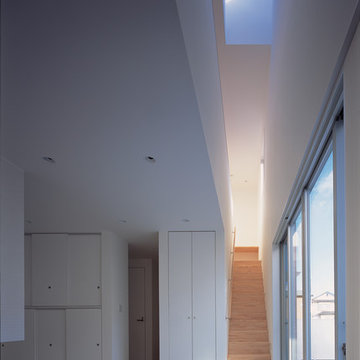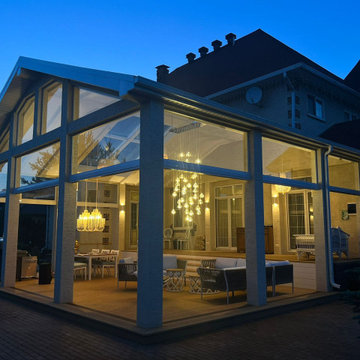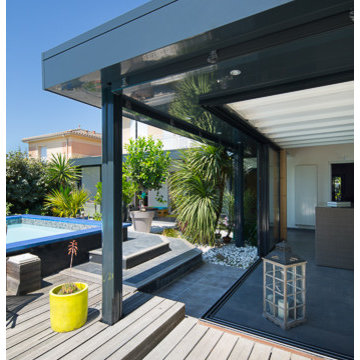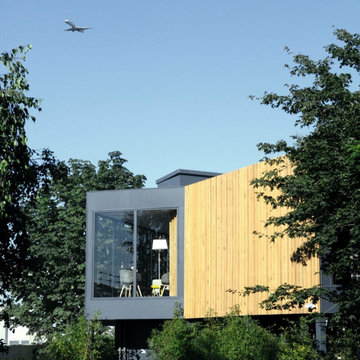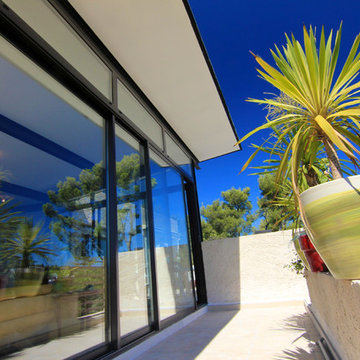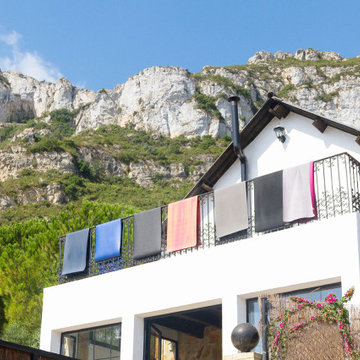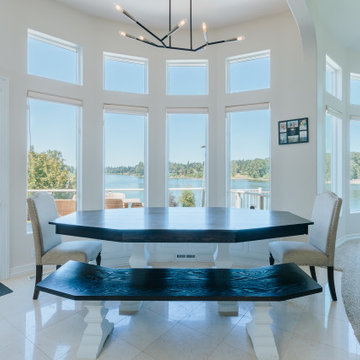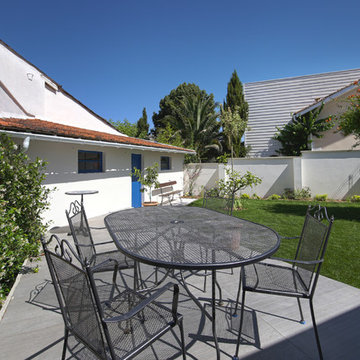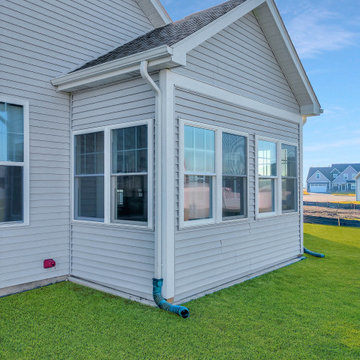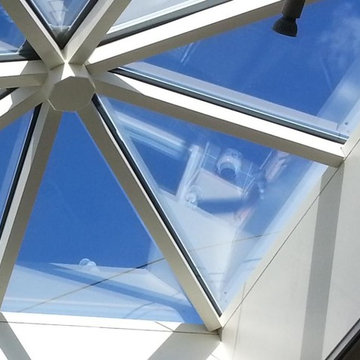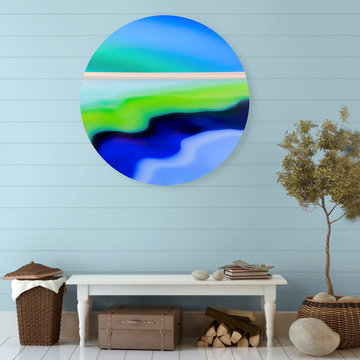Blue Sunroom Design Photos
Refine by:
Budget
Sort by:Popular Today
81 - 100 of 171 photos
Item 1 of 3
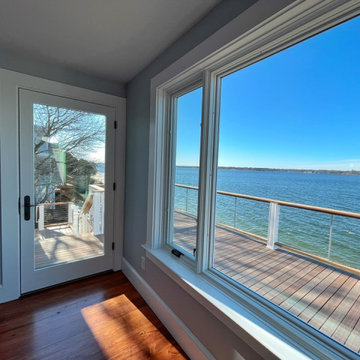
When the owner of this petite c. 1910 cottage in Riverside, RI first considered purchasing it, he fell for its charming front façade and the stunning rear water views. But it needed work. The weather-worn, water-facing back of the house was in dire need of attention. The first-floor kitchen/living/dining areas were cramped. There was no first-floor bathroom, and the second-floor bathroom was a fright. Most surprisingly, there was no rear-facing deck off the kitchen or living areas to allow for outdoor living along the Providence River.
In collaboration with the homeowner, KHS proposed a number of renovations and additions. The first priority was a new cantilevered rear deck off an expanded kitchen/dining area and reconstructed sunroom, which was brought up to the main floor level. The cantilever of the deck prevents the need for awkwardly tall supporting posts that could potentially be undermined by a future storm event or rising sea level.
To gain more first-floor living space, KHS also proposed capturing the corner of the wrapping front porch as interior kitchen space in order to create a more generous open kitchen/dining/living area, while having minimal impact on how the cottage appears from the curb. Underutilized space in the existing mudroom was also reconfigured to contain a modest full bath and laundry closet. Upstairs, a new full bath was created in an addition between existing bedrooms. It can be accessed from both the master bedroom and the stair hall. Additional closets were added, too.
New windows and doors, new heart pine flooring stained to resemble the patina of old pine flooring that remained upstairs, new tile and countertops, new cabinetry, new plumbing and lighting fixtures, as well as a new color palette complete the updated look. Upgraded insulation in areas exposed during the construction and augmented HVAC systems also greatly improved indoor comfort. Today, the cottage continues to charm while also accommodating modern amenities and features.
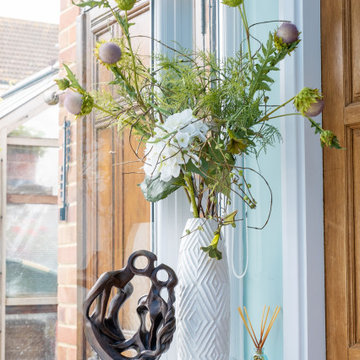
Cottage style living with a modern twist. The ceramic floor tiles were replaced with hardwood flooring to enthuse some warmth into the scheme, perfect for the underfloor heating that we put in here. The pine display cabinets were given a lick of white paint and stand proudly either side of the opening. The french dresser was given the same paint and beautifully shows of the impressive collection of my clients' ceramics. The chosen fabric for the blinds and table runners and the bright green of the seat covers is a beautiful contrast to the black predominant in the kitchen area and is a great link to the colours of the garden. A rich chestnut leather chair, wool rug and geometric wallpaper in the conservatory breaks up the floral display. The whole effect is a cohesive balance throughout the three spaces.
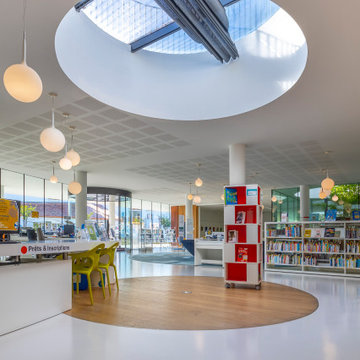
Le store anti-chaleur SOLARIA est un store velum qui permet de protéger et d'isoler une véranda en aluminium avec efficacité. Ce store protège tous les puits de lumière de la chaleur du soleil grâce à son tissu réflecteur haute résistance, tout en gardant une bonne lumière à l'intérieur. La store SOLARIA se manœuvre facilement à l'aide de son système à cordon en Kevlar, pouvant être actionné à l'aide d'une manivelle ou d'un moteur électrique.
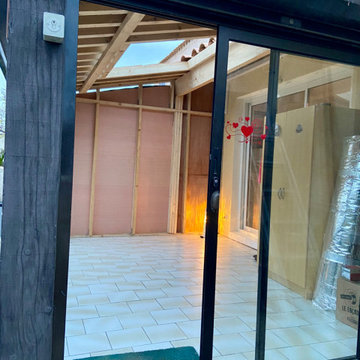
Rénovation de la véranda (toiture) d'un villa de vacances en village touristique
Vision en cours de réalisation
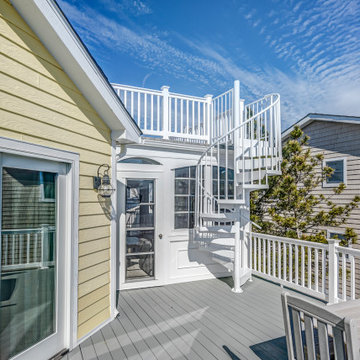
Indian Street Sunroom in Bethany Beach DE - Second Level Deck with Table and Chairs next to Sunroom
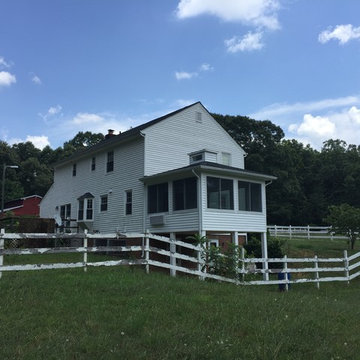
Georgian style , solid shingle roof , heating and cooling system, sliding glass windows with screen , white aluminum frame, white vinyl siding
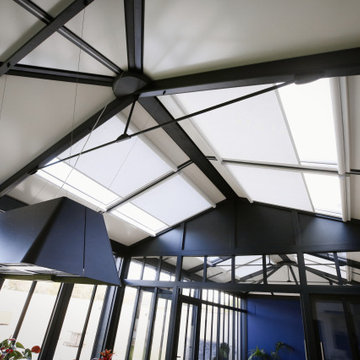
Le store SKYSOL est une solution compacte de protection solaire horizontale. Spécialement conçu pour les puits de lumière d'éclairage de type SKYDÔME, sa toile se déploie horizontalement dans des coulisses périphériques thermolaquées en blanc 9016 ou noir 9005, en finition brillant.
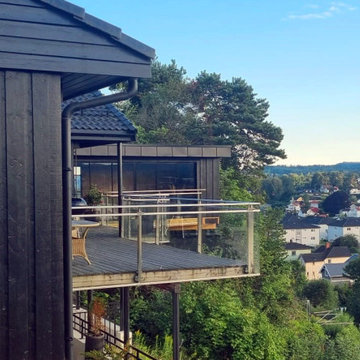
Pour compléter leur maison, cette famille a souhaité agrandir son extérieur en créant un sauna sur pilotis avec vue sur le Fjord. Le projet en bois présente un design discret, élégant, qui se fond parfaitement dans le décor, permettant de compléter la maison traditionnelle bois existante avec harmonie. La grande baie vitrée à l'ouest permet de profiter du coucher du soleil pendant l'utilisation du sauna. L'emplacement de l'extension ne fait pas obstruction à la vue et à l'exposition de la belle terrasse adjacente. La particularité de ce projet ? La structure en pilotis encrée dans la falaise, permettant d'offrir un volume en bois en immersion dans la végétation, pour un effet "cabane moderne".
Blue Sunroom Design Photos
5
