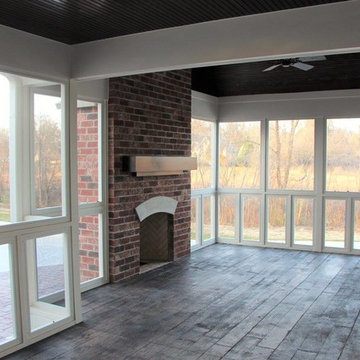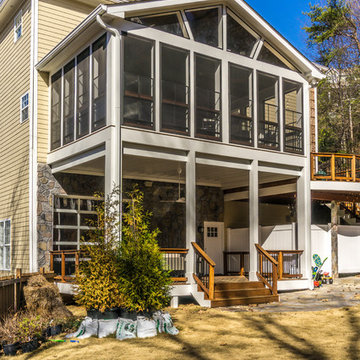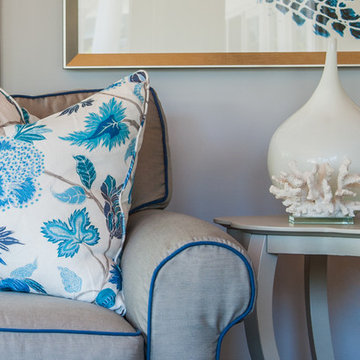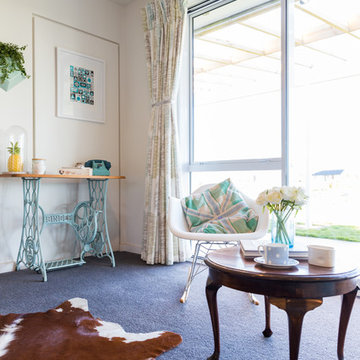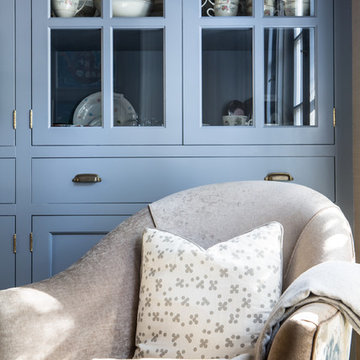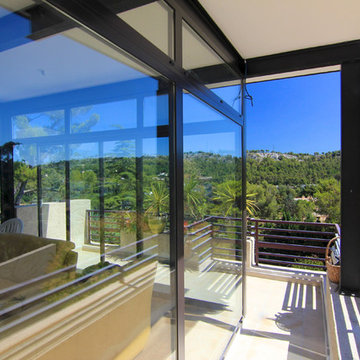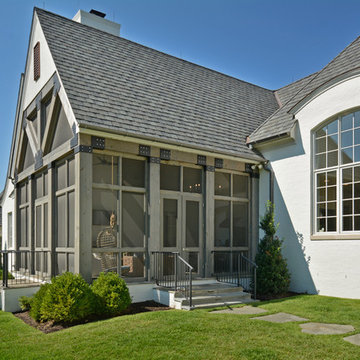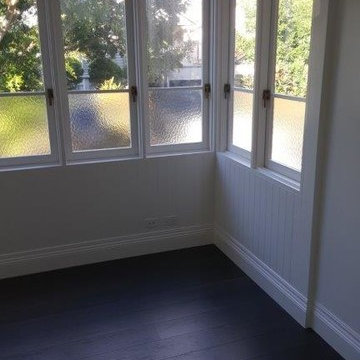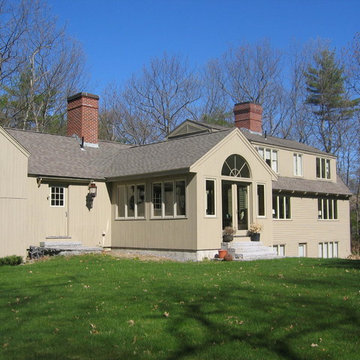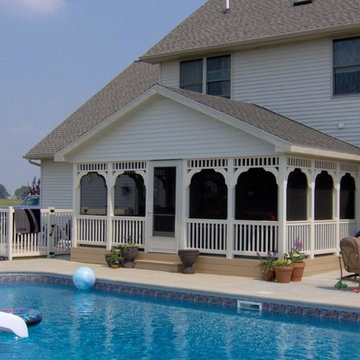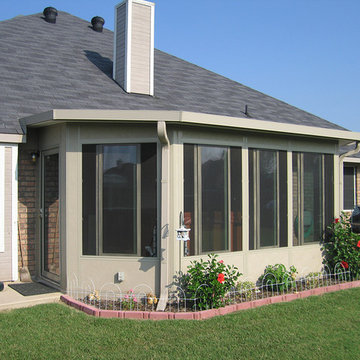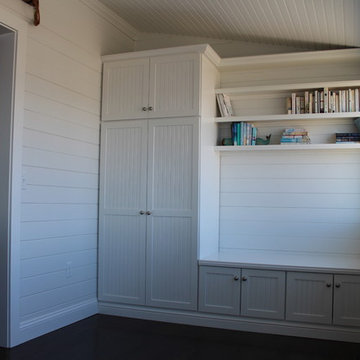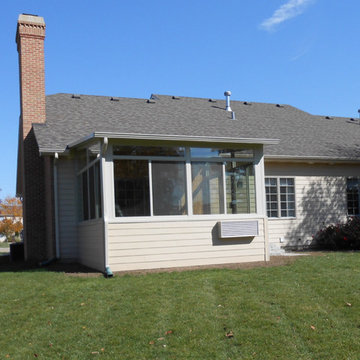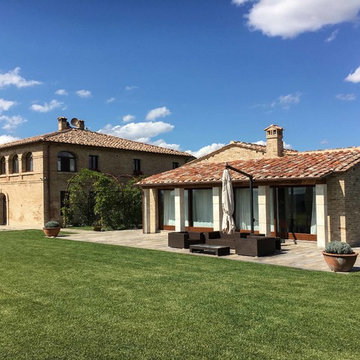Blue Sunroom Design Photos with a Standard Ceiling
Sort by:Popular Today
121 - 140 of 216 photos
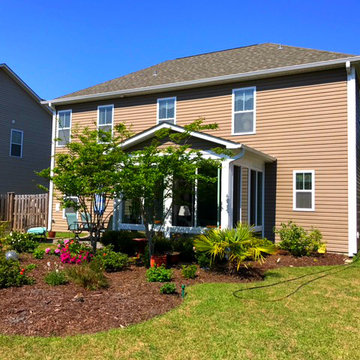
A sunroom addition can look seamless and as if it was part of the original structure if done correctly. We have done many additions over the past 35 years, several of which look like this one. We started off with a concrete slab and added an insulated roof, glass windows, and electricity. Now this space is complete and ready to use year-round!
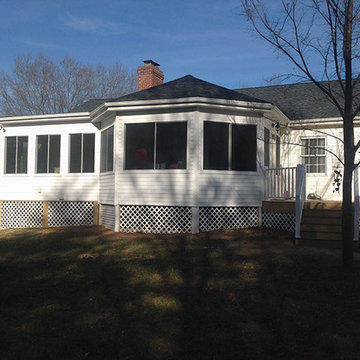
Victorian Style, solid shingle roof, white aluminum frame, white vinyl siding, white lattice,
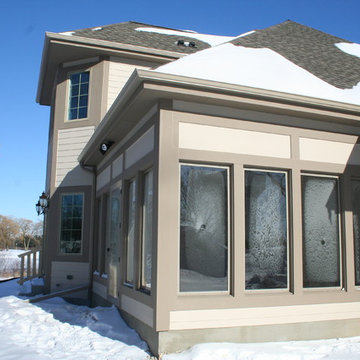
This Hearthstone model from the Select Series features an attached sunroom/ three seasons room.
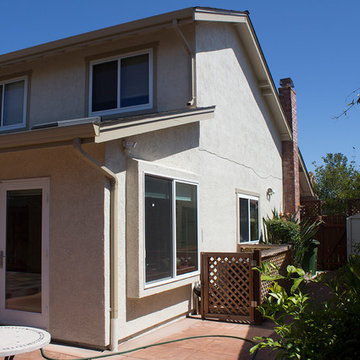
Converting Family room to Bed room, adding a Bathroom, Adding entertainment area and Meditation space. Photos by Neela Shukla
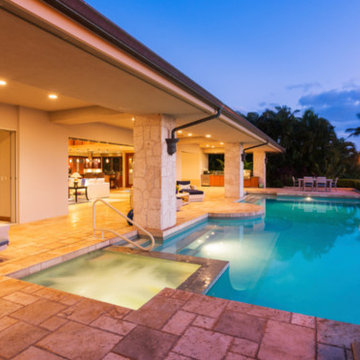
This patio and pool in remodel Long Beach, CA was designed to create an open space and easy access to the pool. Starting with brand new stone tiling, natural colors were introduced to compliment the sun's movement to the west creating beautiful warm tones during sunsets. All new patio furniture facing the pool adds even more comforting elements of relaxation and a real poolside lounge experience. An outdoor dining table and kitchen with stainless steel BBQ, and outdoor fridge provide easy access to a patio cookout anytime.
Take a look at our entire portfolio here: http://bit.ly/2nJOGe5
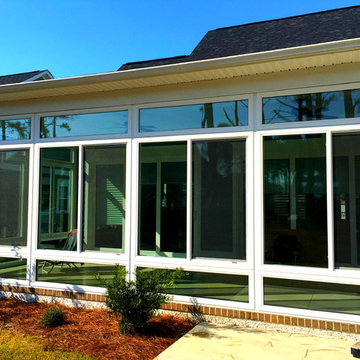
From renderings to reality, Porch Conversion assisted these homeowners through every step of the renovation process. The concrete slab with and overhang turned into a beautiful, four season, glass sunroom.
Blue Sunroom Design Photos with a Standard Ceiling
7
