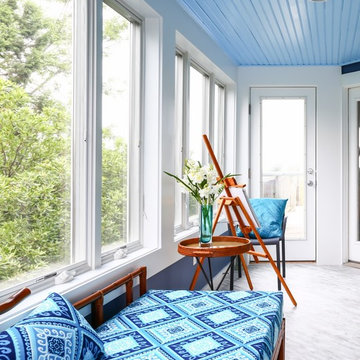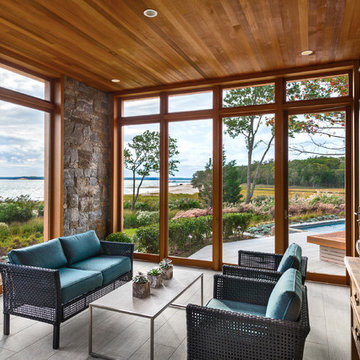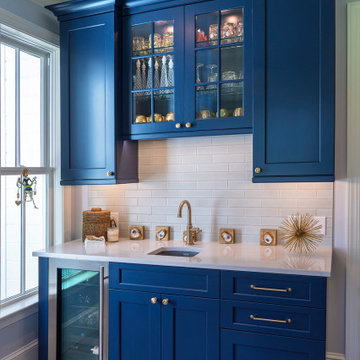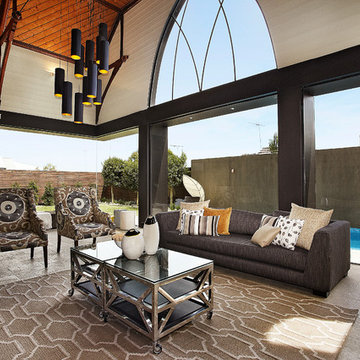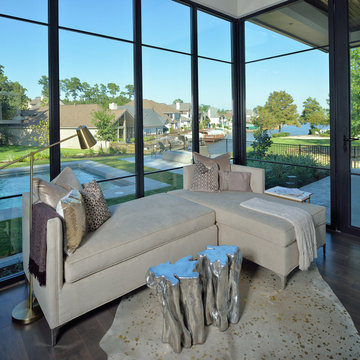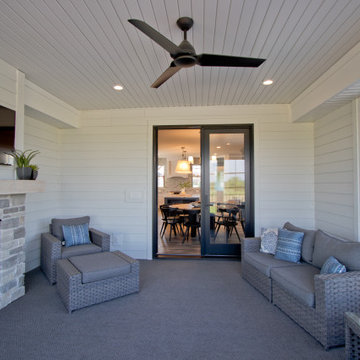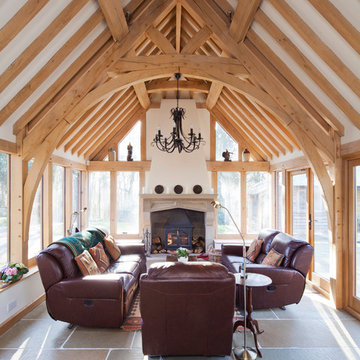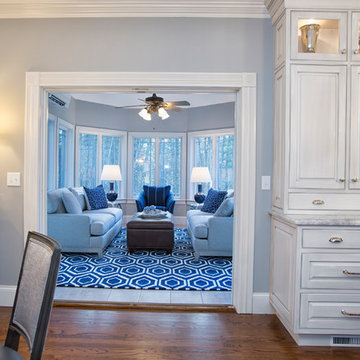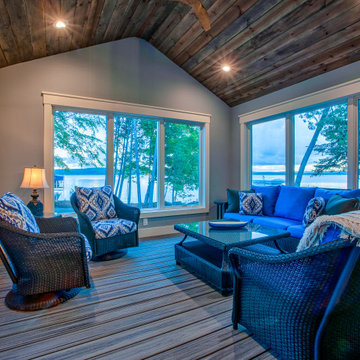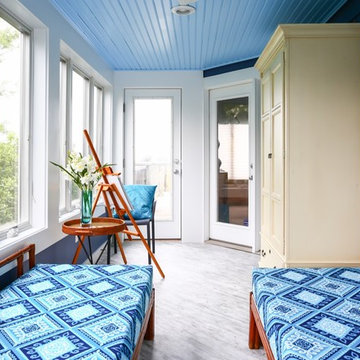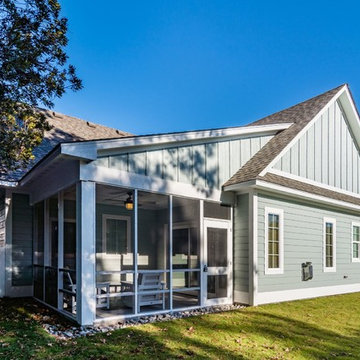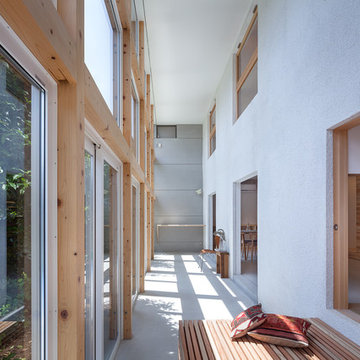Blue Sunroom Design Photos with Grey Floor
Refine by:
Budget
Sort by:Popular Today
21 - 40 of 85 photos
Item 1 of 3
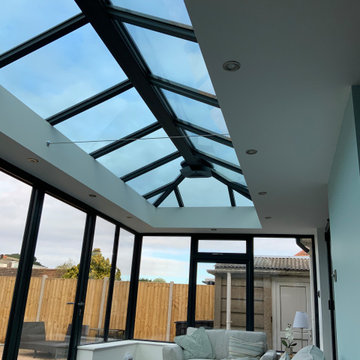
An contemporary take on a hybrid orangery / conservatory with high spec glazing so usability throughout the height of Summer and Winter is guaranteed. Slim line aliminium used on the frames and Bi-folding doors. Quality project management oversaw this project and left the clients highly satisfied with their new bespoke Orangery extension.

Sunspace Design’s principal service area extends along the seacoast corridor from Massachusetts to Maine, but it’s not every day that we’re able to work on a true oceanside project! This gorgeous two-tier conservatory was the result of a collaboration between Sunspace Design, TMS Architects and Interiors, and Architectural Builders. Sunspace was brought in to complete the conservatory addition envisioned by TMS, while Architectural Builders served as the general contractor.
The two-tier conservatory is an expansion to the existing residence. The 750 square foot design includes a 225 square foot cupola and stunning glass roof. Sunspace’s classic mahogany framing has been paired with copper flashing and caps. Thermal performance is especially important in coastal New England, so we’ve used insulated tempered glass layered upon laminated safety glass, with argon gas filling the spaces between the panes.
We worked in close conjunction with TMS and Architectural Builders at each step of the journey to this project’s completion. The result is a stunning testament to what’s possible when specialty architectural and design-build firms team up. Consider reaching out to Sunspace Design whether you’re a fellow industry professional with a need for custom glass design expertise, or a residential homeowner looking to revolutionize your home with the beauty of natural sunlight.
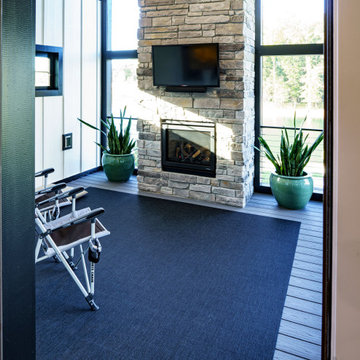
The three season room is easily accessible from the main floor of the house. It has a floor to ceiling stone fireplace with floor to ceiling windows surrounding it.
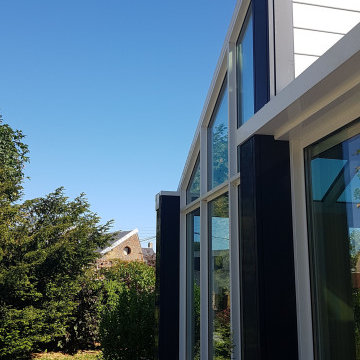
À l'origine de ce projet une maison qui ne permettait pas d'accéder facilement au jardin et profiter du soleil. Cette extension lumineuse offre au client une vue extraordinaire sur son large parc : vitrée sur 2 côtés avec de large baie coulissante, cet espace permet d'être à la fois dedans et dehors. L'architecture se coordonnent avec les bâtiments industriels à proximité. Le noir, le rouge et la verdure soulignent chaque partie.
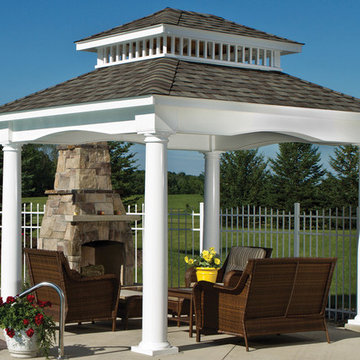
This stylish pavilion will add prestige and comfort to your outdoor living space and look great for years to come. we build only the highest quality outdoor structures.
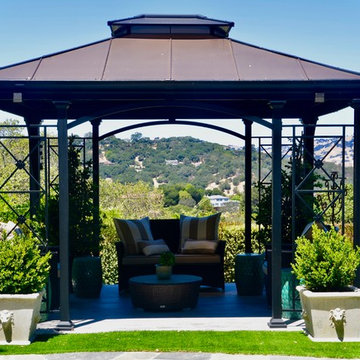
With views to the wine country in the north, and to the east views of San Pablo Bay this family home has the relaxed Californian lifestyle nailed.
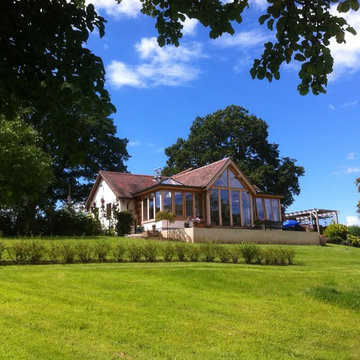
Traditional green oak frame but with a contemporary design located in rural Herefordshire. The design provides a new space with excellent views over the Malvern Hills, Worcestershire.
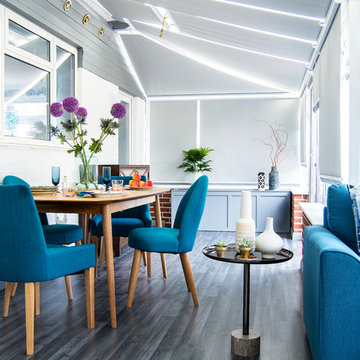
We wanted to create a comfortable space for everyday living in the conservatory, making it feel part of the house and a liveable area.
The colours, the blues and hardwood add comfort and cosiness to the space, whilst having the thermal, made to measure roller blinds, frame the windows, adding privacy too.
The conservatory is now part of the home and lived in daily.
Blue Sunroom Design Photos with Grey Floor
2
