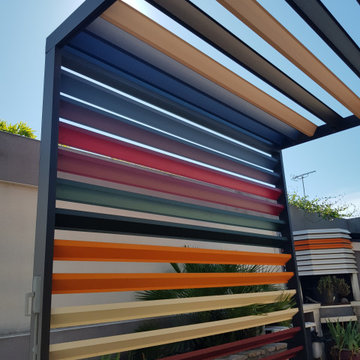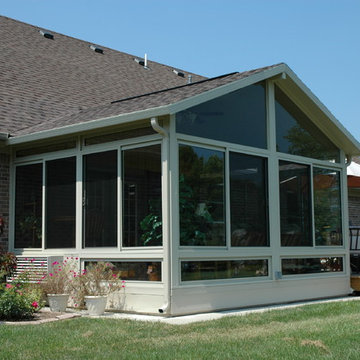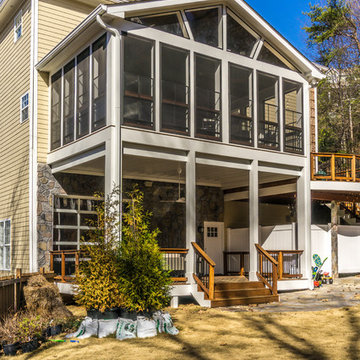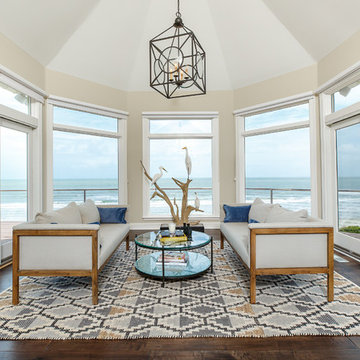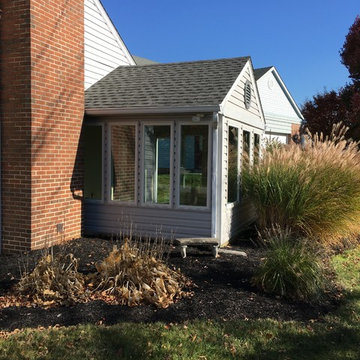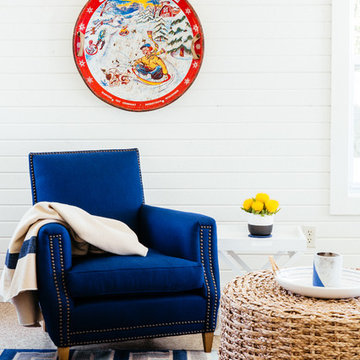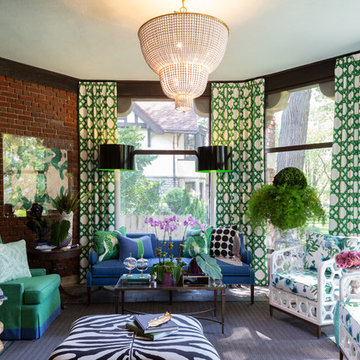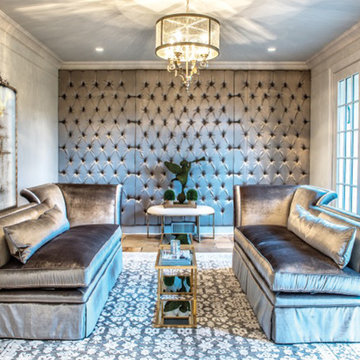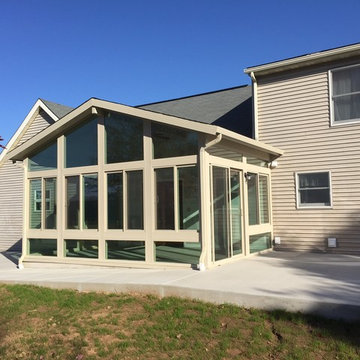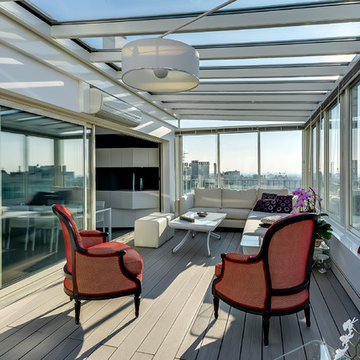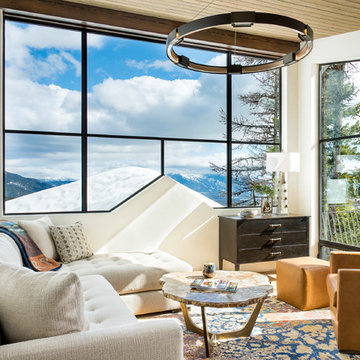Blue Sunroom Design Photos with No Fireplace
Refine by:
Budget
Sort by:Popular Today
1 - 20 of 142 photos
Item 1 of 3

Schuco AWS75 Thermally-Broken Aluminum Windows
Schuco ASS70 Thermally-Broken Aluminum Lift-slide Doors

The glass enclosed room is 500 sq.ft., and is immediately above the owner’s indoor swimming pool. The tall side walls float the lantern roof like a halo. The conservatory climbs to a whole new height, literally, 45′ from the ground. The conservatory is designed to compliment the architecture of the home's dramatic height, and is situated to overlook the homeowners in-ground pool, which is accessed by an elevator.
Photos by Robert Socha

The homeowners loved the character of their 100-year-old home near Lake Harriet, but the original layout no longer supported their busy family’s modern lifestyle. When they contacted the architect, they had a simple request: remodel our master closet. This evolved into a complete home renovation that took three-years of meticulous planning and tactical construction. The completed home demonstrates the overall goal of the remodel: historic inspiration with modern luxuries.
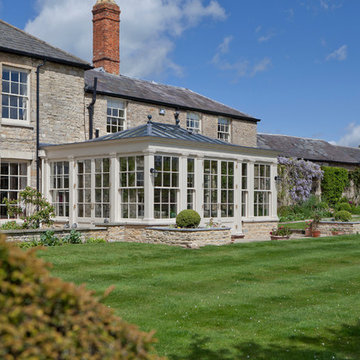
Many classical buildings incorporate vertical balanced sliding sash windows, the recognisable advantage being that windows can slide both upwards and downwards. The popularity of the sash window has continued through many periods of architecture.
For certain properties with existing glazed sash windows, it is a valid consideration to design a glazed structure with a complementary style of window.
Although sash windows are more complex and expensive to produce, they provide an effective and traditional alternative to top and side-hung windows.
The orangery shows six over six and two over two sash windows mirroring those on the house.
Vale Paint Colour- Olivine
Size- 6.5M X 5.2M

The original English conservatories were designed and built in cooler European climates to provide a safe environment for tropical plants and to hold flower displays. By the end of the nineteenth century, Europeans were also using conservatories for social and living spaces. Following in this rich tradition, the New England conservatory is designed and engineered to provide a comfortable, year-round addition to the house, sometimes functioning as a space completely open to the main living area.
Nestled in the heart of Martha’s Vineyard, the magnificent conservatory featured here blends perfectly into the owner’s country style colonial estate. The roof system has been constructed with solid mahogany and features a soft color-painted interior and a beautiful copper clad exterior. The exterior architectural eave line is carried seamlessly from the existing house and around the conservatory. The glass dormer roof establishes beautiful contrast with the main lean-to glass roof. Our construction allows for extraordinary light levels within the space, and the view of the pool and surrounding landscape from the Marvin French doors provides quite the scene.
The interior is a rustic finish with brick walls and a stone patio floor. These elements combine to create a space which truly provides its owners with a year-round opportunity to enjoy New England’s scenic outdoors from the comfort of a traditional conservatory.
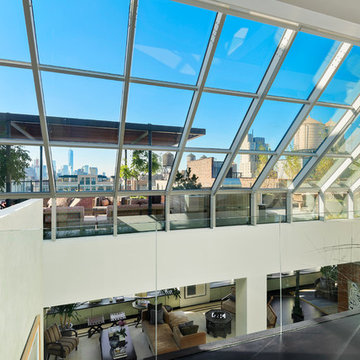
A breathtaking 25' atrium floods nearly every surface with natural light. Throughout the home, enjoy incredible downtown panoramas that stretch all the way to One World Trade Center. Visible here is the 1,365 s/f private rooftop terrace and expansive great room. -- Gotham Photo Company
Blue Sunroom Design Photos with No Fireplace
1
