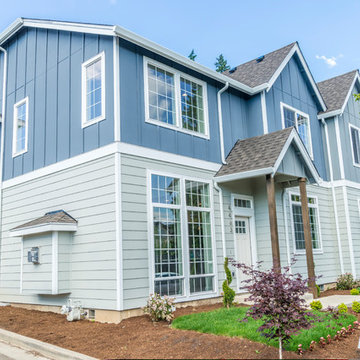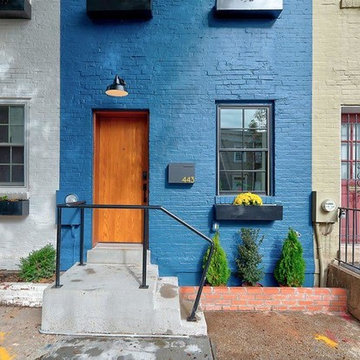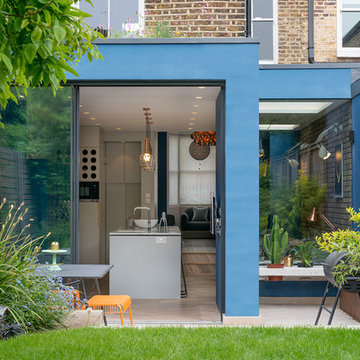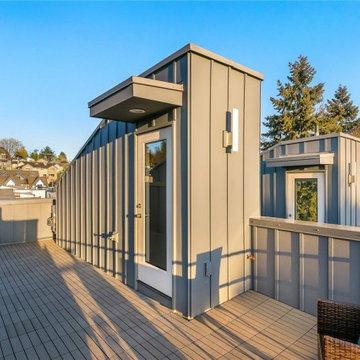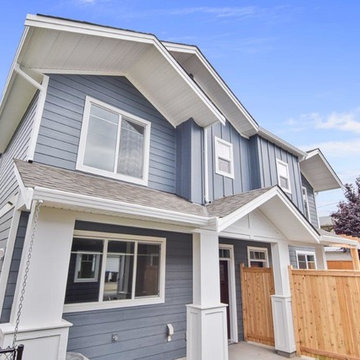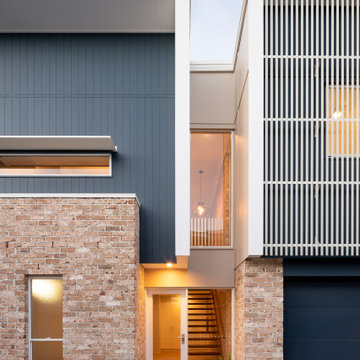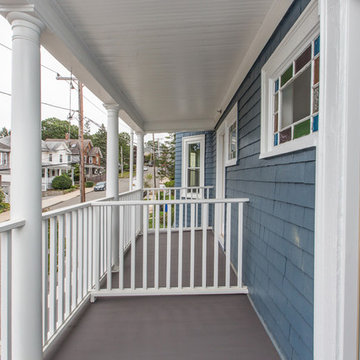Blue Townhouse Exterior Design Ideas
Refine by:
Budget
Sort by:Popular Today
41 - 60 of 164 photos
Item 1 of 3
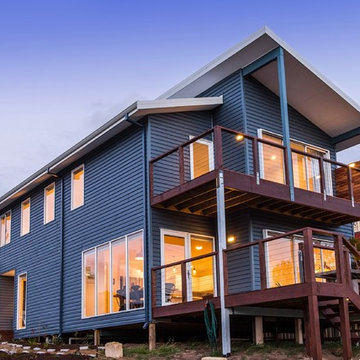
A spacewise design on a very narrow sloping city block. Optimising light, views and flow of spaces.

Bahama Shutters enhance the tropical look of your home while offering everyday use and protection. While still allowing a cool coastal breeze, the Bahama Shutter provides shading protection from the sun. The added privacy benefit of Bahama Shutters eliminates the need for interior window blinds or shutters, while still allowing in light and air flow in the closed position.
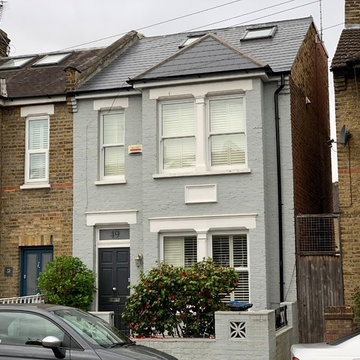
Plans approved for this permitted development loft conversion in SW London.
On this classic end of terrace Victorian home, we added a master en suite bedroom in the loft.
What do you think, chic right?
Call us on 02088988299 www.architecture100.com
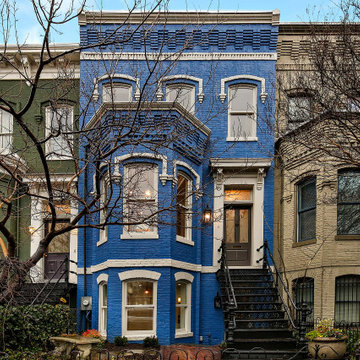
Exterior Renovation: New In-Kind Windows, New TPO Roof and New Paint (All Approved by HPB and DCRA)
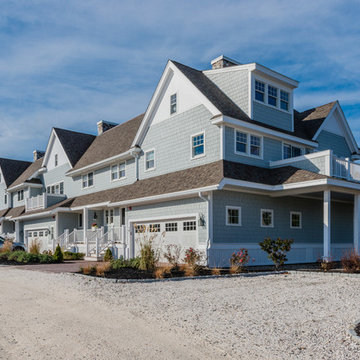
A modern surprise hidden inside a beachside Scituate home.
Designer: Samantha DeMarco
Photography by Keitaro Yoshioka
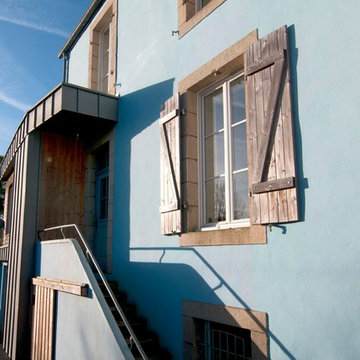
Rodolphe Bonnet ARCHalliances
Extension de maison de ville réalisée en bois et zinc joints debout avec l'articulation sur l'escalier existant (ajout d'une main courante aux normes).
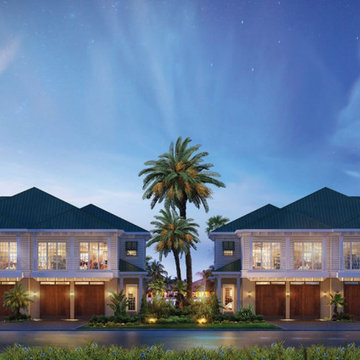
PROJECT TYPE
Four (4), 2-story townhouses with 9,676sf of living space on the New River in the historic Sailboat Bend area
SCOPE
Architecture
LOCATION
Fort Lauderdale, Florida
DESCRIPTION
Two (2), 3 Bedroom / 3-1/2 Bathrooms & Den units and two (2) 4 Bedroom / 4-1/2 Bathroom units
Enhanced open floor plans for maximizing natural lighting with sustainable design-based materials and fixtures
Amenities include private rear patios, covered terraces, swimming pools and private boat docks
Island Colonial-style architecture with horizontal siding, Bahama shutters, decorative railings and metal roofing
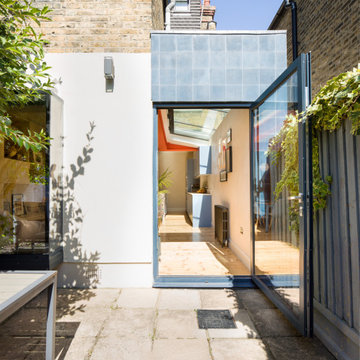
James Dale Architects were appointed to design this rear side infill kitchen extension in Leyton, north east London, UK. The design has created a light and modern kitchen and living space at the back of the building, transforming the ground floor from dark and uninviting into a sleek, bright and open planned.
The exterior of the modern extension is clad in blue encaustic tile and features an oriel window inserted into the rear elevation.
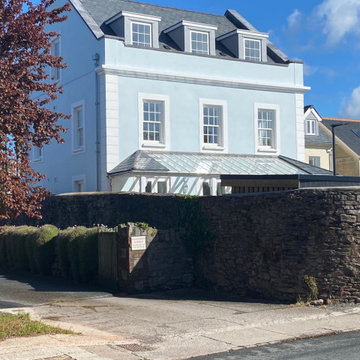
TFQ were appointed to implement this new development in Torquay consisting of two townhouses as well as apartment unit, the design features a striking, traditional style, with period features such as sash windows and cast iron, glazed canopies.
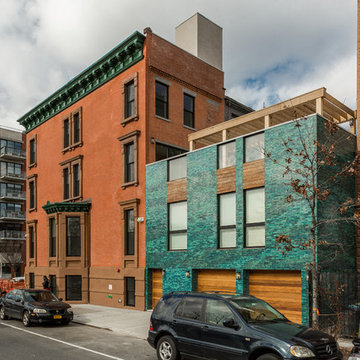
This brownstone had been left vacant long enough that a large family of 40 cats had taken up residence. Designed in 1878 and fully gutted along the way, this diamond in the rough left an open shell with very little original detail. After gently re-homing the kitty interlopers, building up and out was the primary goal of the owner in order to maximize the buildable area of the lot. While many of the home’s historical features had been destroyed, the owner sought to retain these features where possible. Of the original grand staircase, only one piece, the newel post, could be salvaged and restored.
A Grand ARDA for Renovation Design goes to
Dixon Projects
Design: Dixon Projects
From: New York, New York
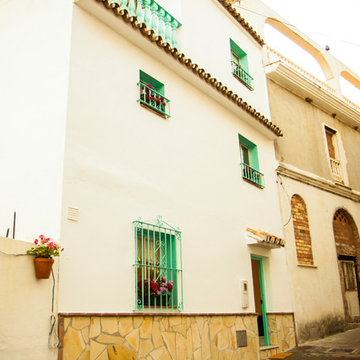
fachada muy luminosa,con un color que nos recuerda que el mar está cerca. Quisimos aportar energía positiva a la vivienda con este azul en su fachada.
Eliminamos el zócalo de mármol que aportaba frialdad a la fachada e incorporamos un zócalo de piedra natural aportando textura y calidez.
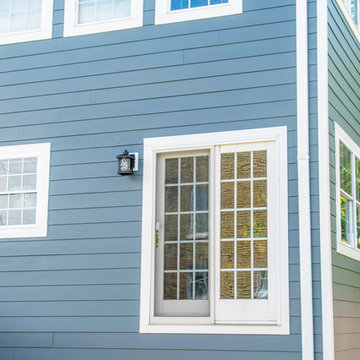
The back of this row home in Washington received all new James Hardie fiber cement siding in evening blue and James Hardie Trim in Arctic White!
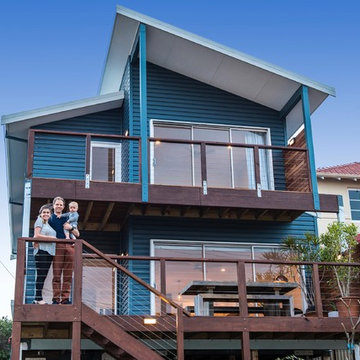
A spacewise design on a very narrow sloping city block. Optimising light, views and flow of spaces.
Blue Townhouse Exterior Design Ideas
3
