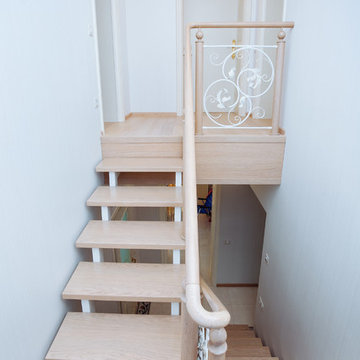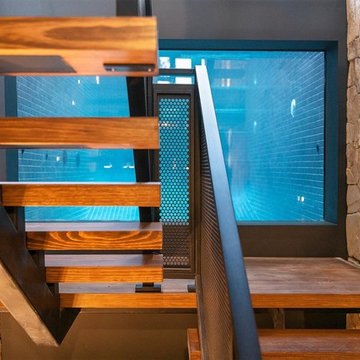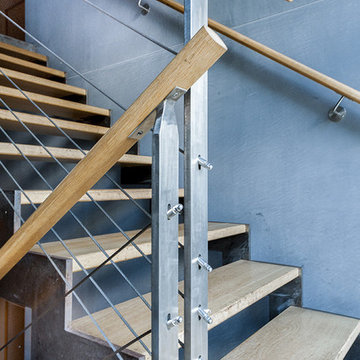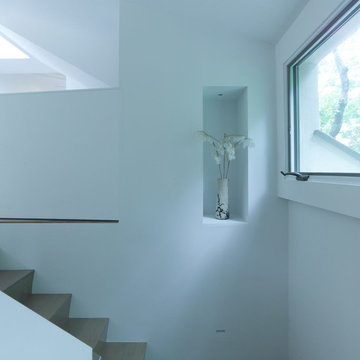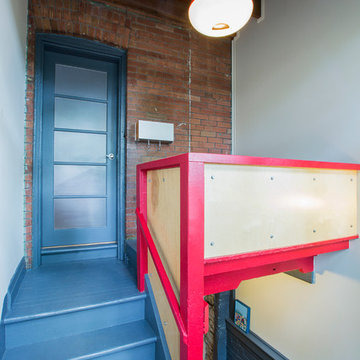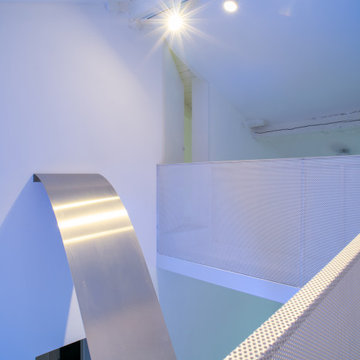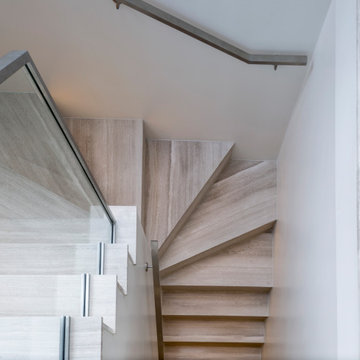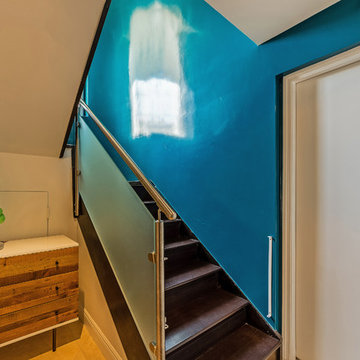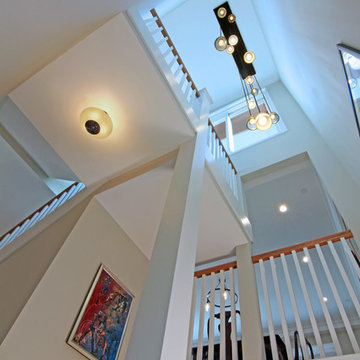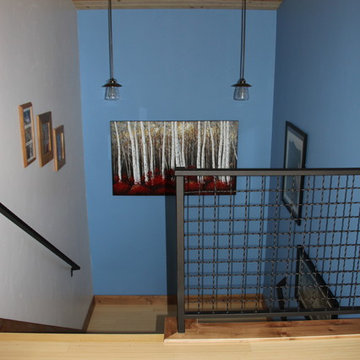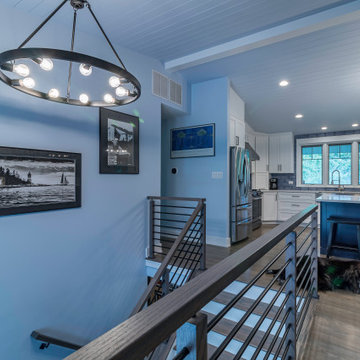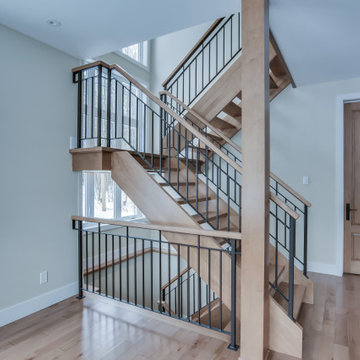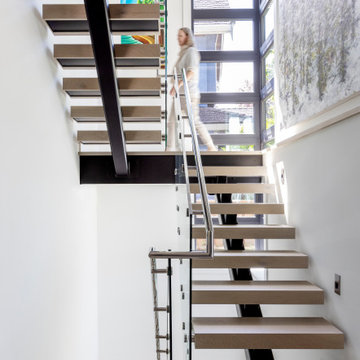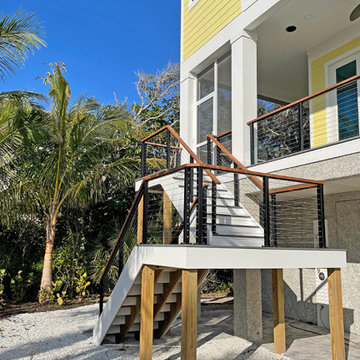Blue U-shaped Staircase Design Ideas
Refine by:
Budget
Sort by:Popular Today
141 - 160 of 206 photos
Item 1 of 3
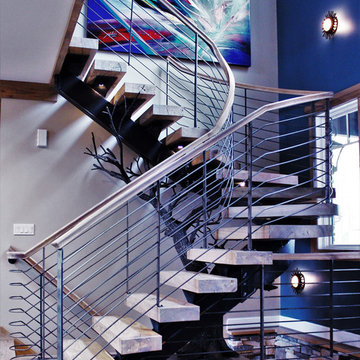
A tree staircase represented the strength needed to support the stairs, yet playful in the manner of a tree-house.
To read more about this project, click here or explore other great designs on the GLMF steel stairs page.
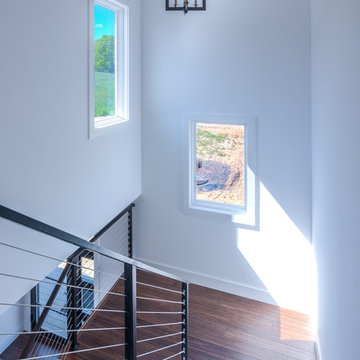
Architect: Holden Design Shop
Builder: Bellwether Design-Build
Interior Designer: Chelsea Benay, LLC
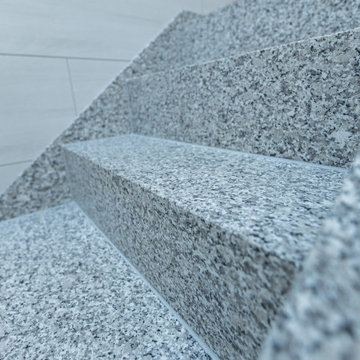
Fliesen, Holz, Teppich, Laminat, schäbige Profilleisten und eine fiese Stolperfalle vereint in einer einzigen Treppenetage waren irgendwann genug. Eine neue Treppe musste her. Ohne Abriß und Dreck. Die neue Treppe sollte sehr robust und mit einem Wisch zu reinigen sein. Das Holz sollte verschwinden, die Höhen trittsicher zu begehen sein und der Vorsprung an dem die Fußspitzen gerne hängen bleiben verschwinden. Nach langer Suche fand man unser Meistertreppe-System. Unter dem neuen Granit Bianco Sardo aus Sardinien/Italien befinden sich für Archäologen versteckt: die alte Holztreppe und ein Teil der alten Fliesen. Wie wir das alles genau geschafft haben? Psssst. Verraten wir nicht ;)
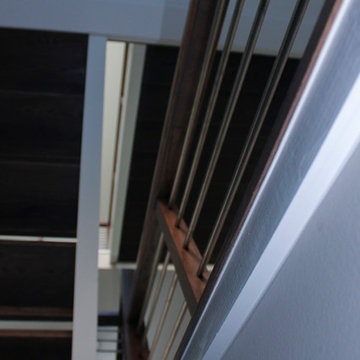
This 3 level elegant and ultra-modern well-designed staircase features dark wooden treads, no risers, a horizontal railing system, and plenty of space beneath the stairs. The gaps/spaces (code compliant) between the wooden treads let the maximum amount of light shine from the top floor windows, and the ½” stainless steel horizontal rods amplify the look of the space under the landings. CSC 1976-2020 © Century Stair Company ® All rights reserved.
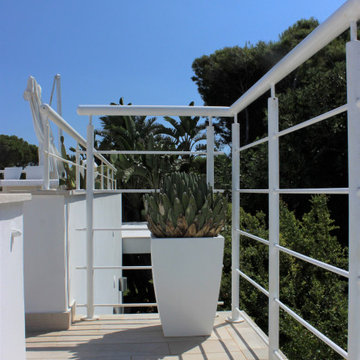
dalle scale si acecde al terrazzo da cui si vede il mare. Il corrimano in ferro verniciato bianco ripropone un disegno marinaro lineare e semplice
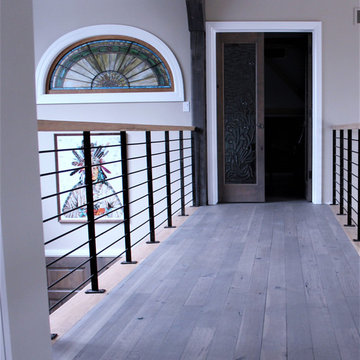
A tree staircase represented the strength needed to support the stairs, yet playful in the manner of a tree-house.
To read more about this project, click here or explore other great designs on the GLMF steel stairs page.
Blue U-shaped Staircase Design Ideas
8
