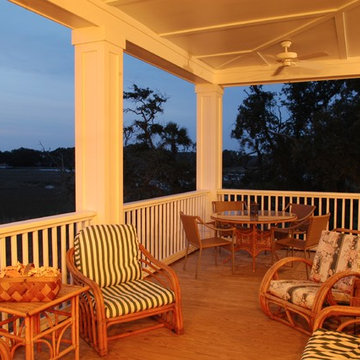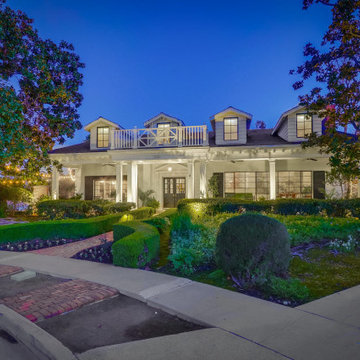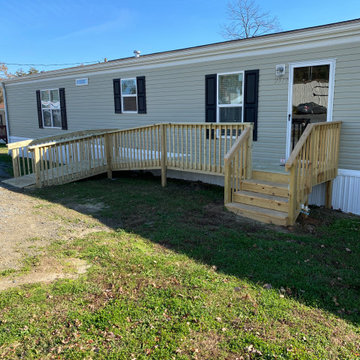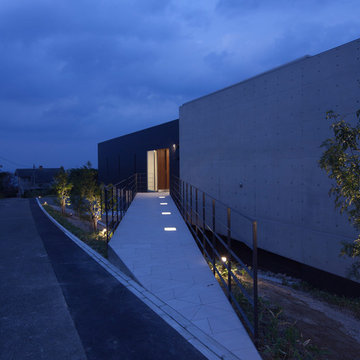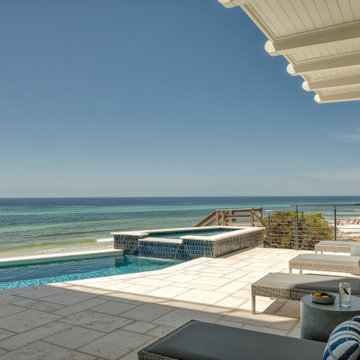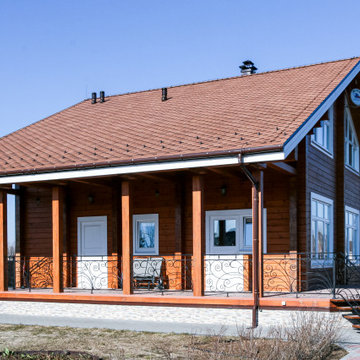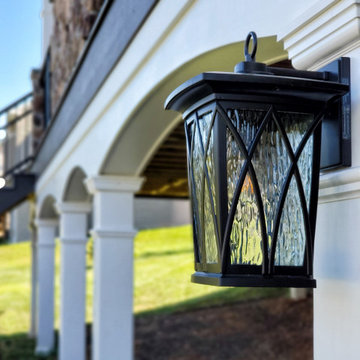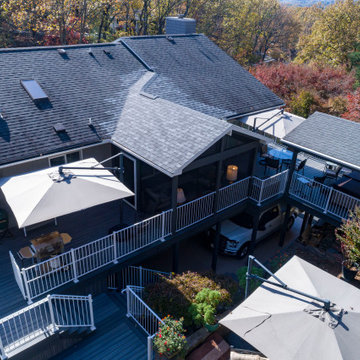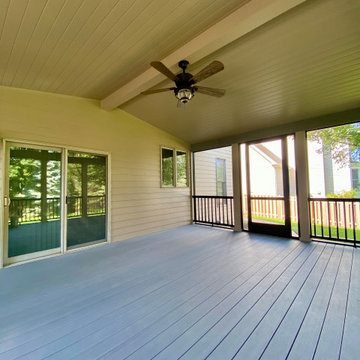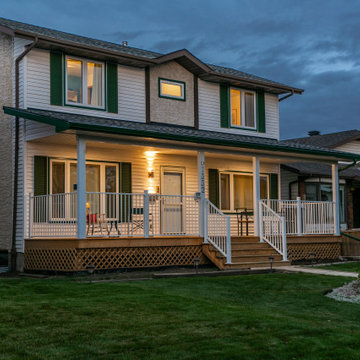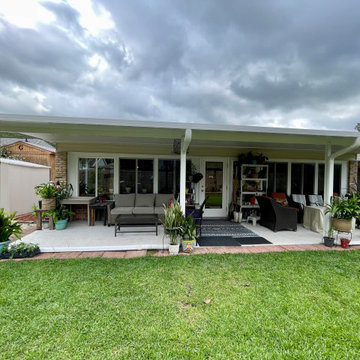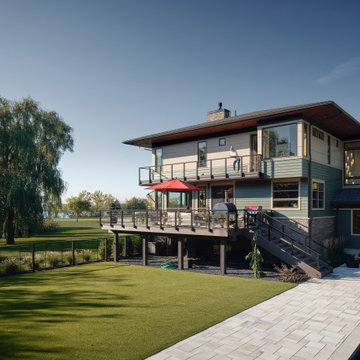Blue Verandah Design Ideas
Refine by:
Budget
Sort by:Popular Today
81 - 100 of 196 photos
Item 1 of 3
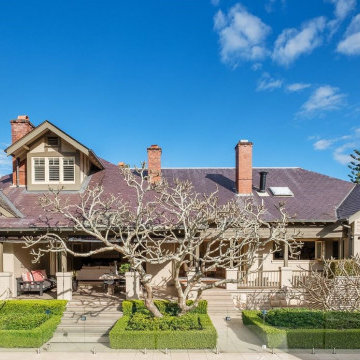
First floor additions included a new dormer to this Federation style, heritage listed home.
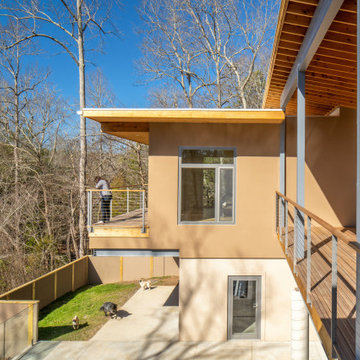
Multiple floating decks and porches reach out toward the river from the house. An immediate indoor outdoor connection is emphasized from every major room.
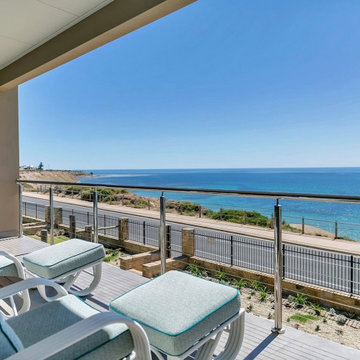
When the fabric matches the colour of the sea ! Super durable fabrics and furniture selected for these waterfront apartments. Rain or shine this furniture will stand up against the elements.
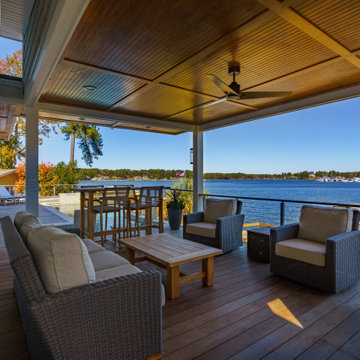
Details of the outdoor stone feature coupled with a gas fireplace insert beneath the tv. Bar height seating flanks the cozy living area nook.
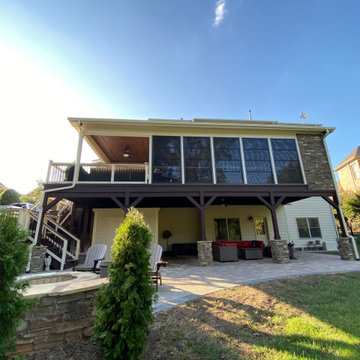
This outdoor living combination design by Deck Plus has it all. We designed and built this 3-season room using the Eze Breeze system, it contains an integrated corner fireplace and tons of custom features.
Outside, we built a spacious side deck that descends into a custom patio with a fire pit and seating wall.
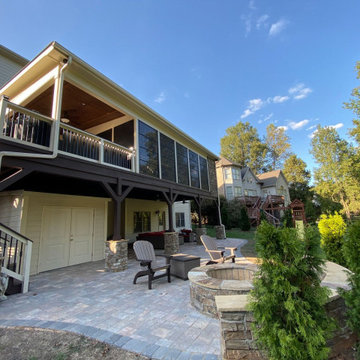
This outdoor living combination design by Deck Plus has it all. We designed and built this 3-season room using the Eze Breeze system, it contains an integrated corner fireplace and tons of custom features.
Outside, we built a spacious side deck that descends into a custom patio with a fire pit and seating wall.
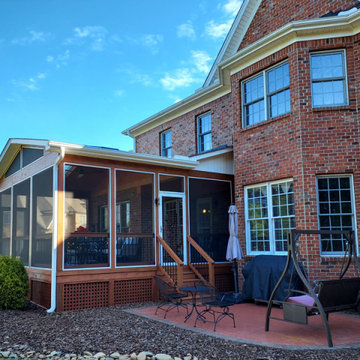
This custom screen porch design in Oak Ridge NC features an open gable roof with skylights to keep the space as well as the areas inside from becoming too dark. The porch also features a custom wood framed railing with low-profile pickets and lattice skirting.
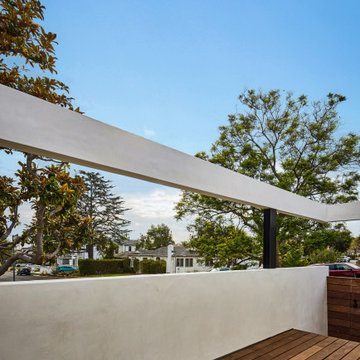
With front yard incline, this modern porch's entrance deck is semi-private from street
Blue Verandah Design Ideas
5
