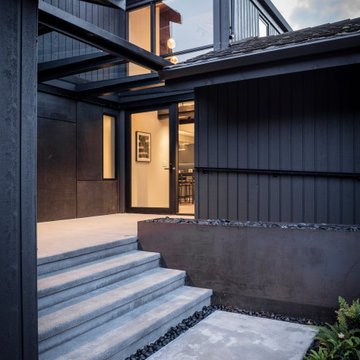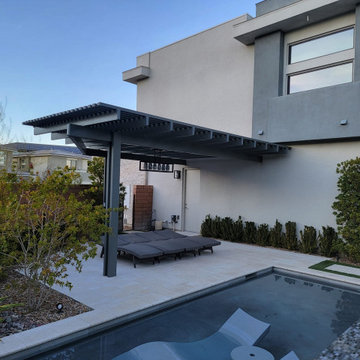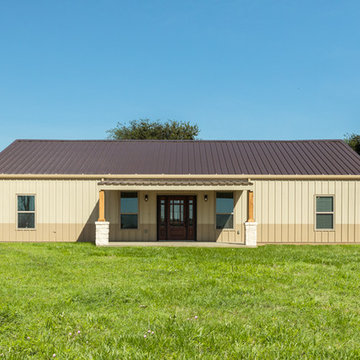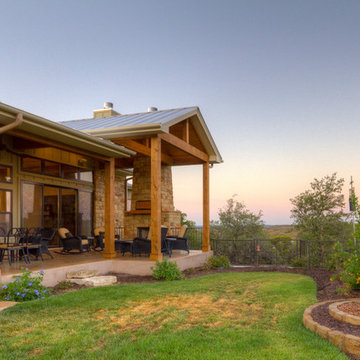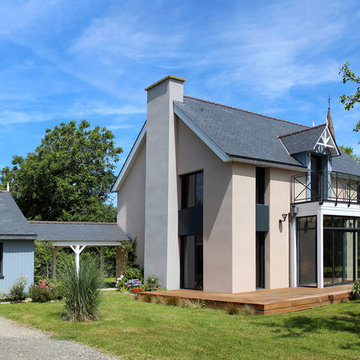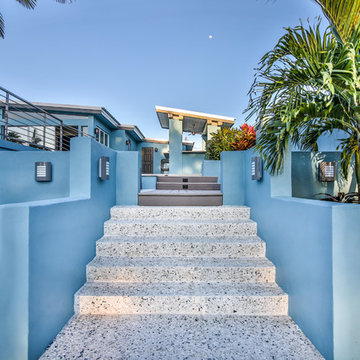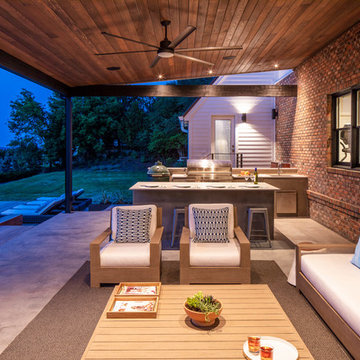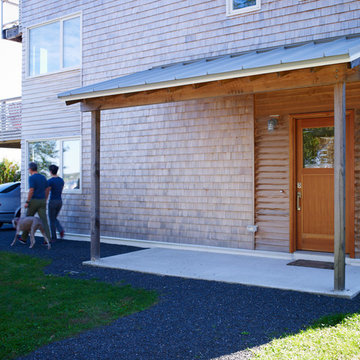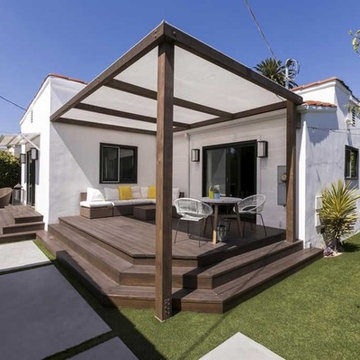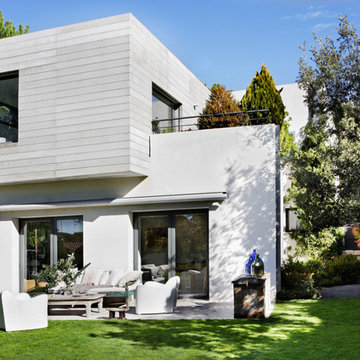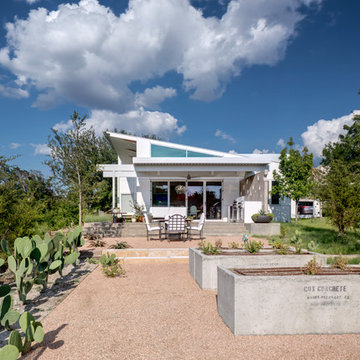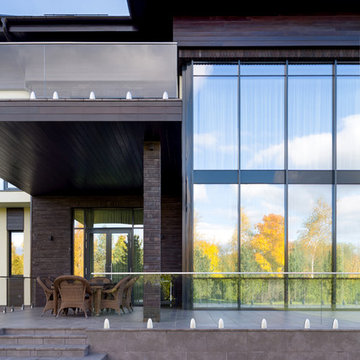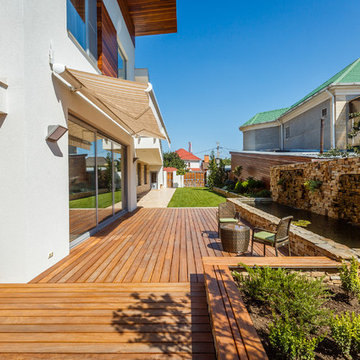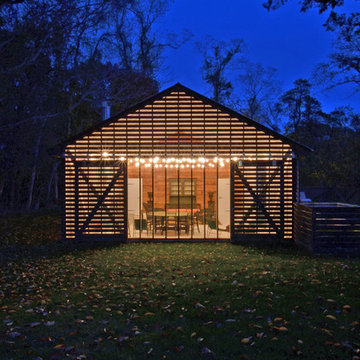Blue Verandah Design Ideas with an Awning
Refine by:
Budget
Sort by:Popular Today
1 - 20 of 58 photos
Item 1 of 3
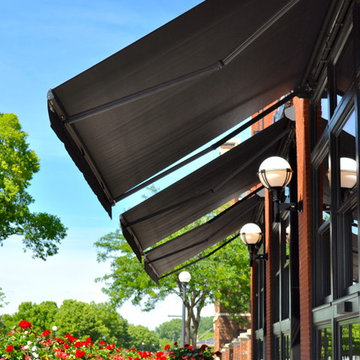
The Charmant Hotel management (per the Architect) wanted to replace umbrellas (which had become a problem with wind) with folding lateral arm retractable awnings to increase the seating area and use the patio without worrying about weather conditions such as light rain. The existing umbrellas did not provide sufficient shade coverage or light rain protection due to the space created by using umbrellas.
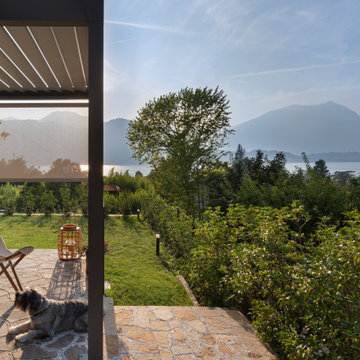
vista dal portico verso il lago. Pavimentazione in pietra, pergola a lamelle orientabili e tende parasole.
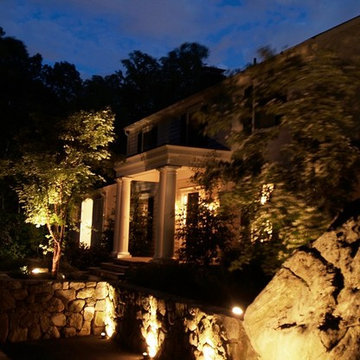
You’ve invested time and money in getting your home and property in picture-perfect shape. Once nightfall comes, why keep it all hidden in the darkness?
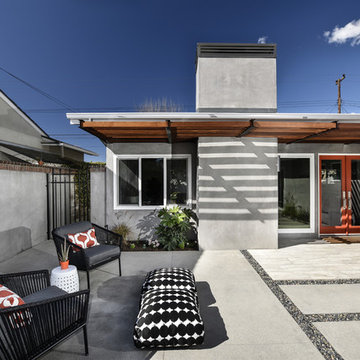
Built in the 1960’s, this 1,566 sq. ft. single story home needed updating and visual interests. The clients love to entertain and wanted to create a welcoming, fun atmosphere. Their wish lists were to have an enclosed courtyard to utilize the outdoor space, an open floor plan providing a bigger kitchen and better flow, and to incorporate a mid-century modern style.
The goal of this project was to create an open floor plan that would allow for better flow and function, thereby providing a more usable workspace and room for entertaining. We also incorporate the mid-century modern feel throughout the entire home from the inside to the out, bringing elements of design to all the spaces resulting in a completely uniform home.
Opening-up the space and removing any visual barriers resulted in the interior and exterior spaces appearing much larger. This allowed a much better flow into the space, and a flood of natural sunlight from the windows into the living area. We were able to enclose the outside front space with a rock wall and a gate providing additional square footage and a private outdoor living space. We also introduced materials such as IPE wood, stacked stone, and metal to incorporate into the exterior which created a warm, aesthetically pleasing, and mid-century modern courtyard.
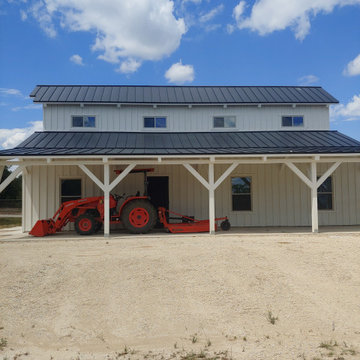
Extra large porch to keep your tractor protected. The white and black theme screams beauty.
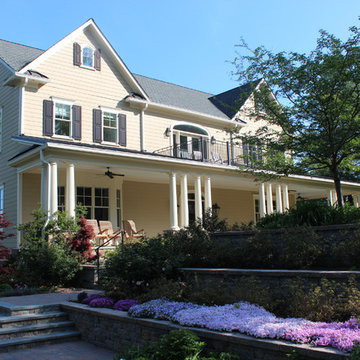
We worked our clients throughout the design and construction of this custom home overlooking the James River. The home has a three story elevator, a great room with expansive views of the river, and a landscaped front yard with a fountain, patio, pergola, and wrap around porch.
Blue Verandah Design Ideas with an Awning
1
