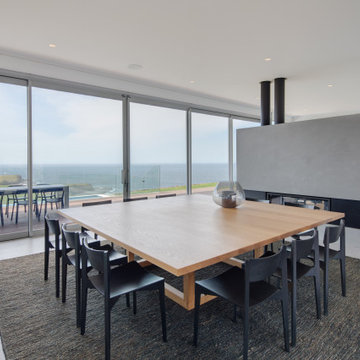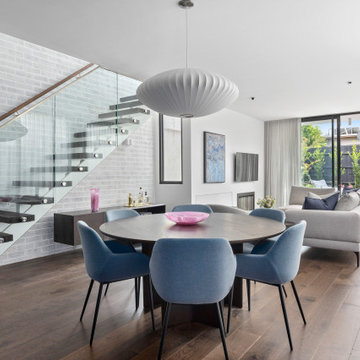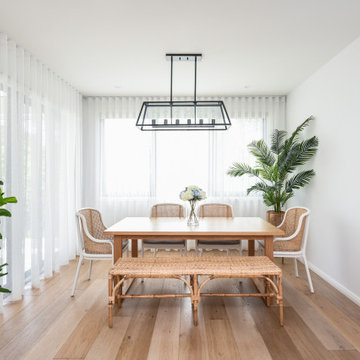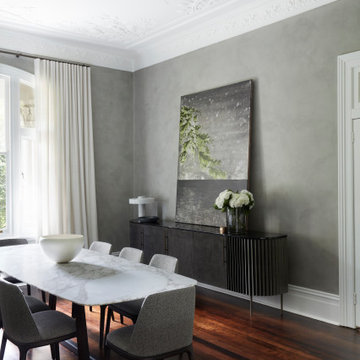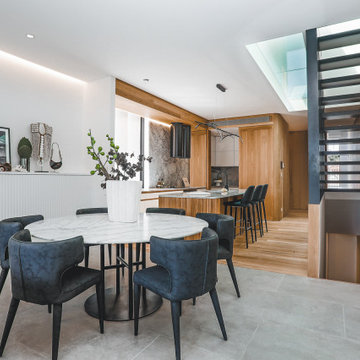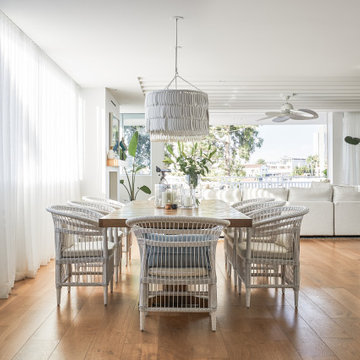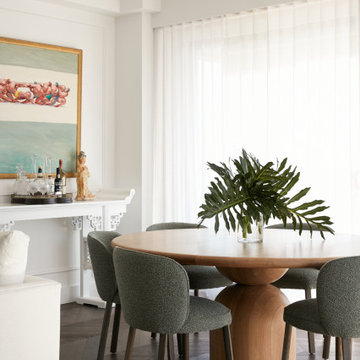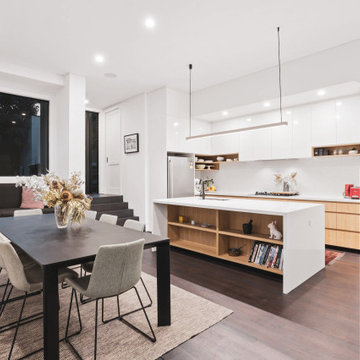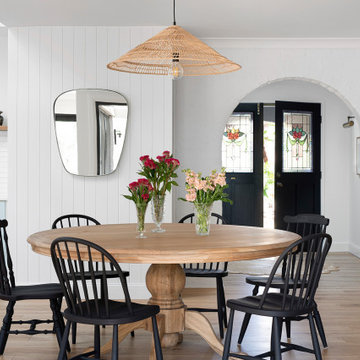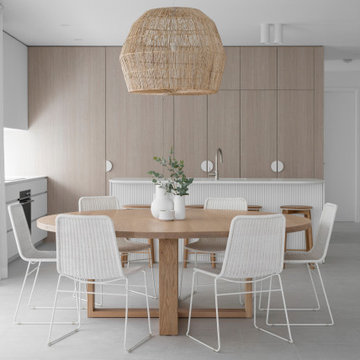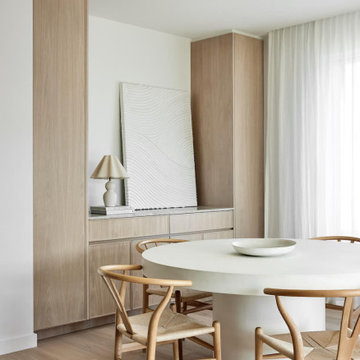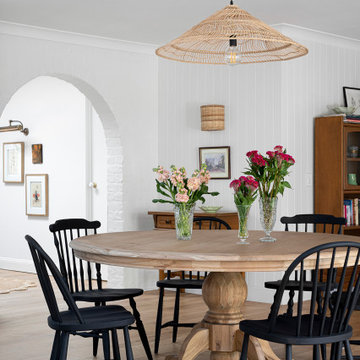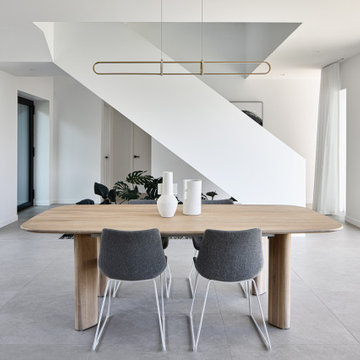Blue, White Dining Room Design Ideas
Refine by:
Budget
Sort by:Popular Today
21 - 40 of 190,029 photos
Item 1 of 3
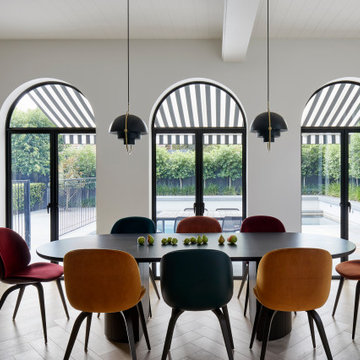
Modern art deco-styled dining room featuring arched windows with black window frames. The room features pops of colour from the jewel-coloured upholstered dining chairs from Gubi. The elliptical-shaped black dining table with bevelled half-moon legs echo the curves of the art deco period and the overhanging black and brass pendant lights are from Gubi. The flooring is in pale oak in a herringbone pattern from Havwoods. Located in Melbourne, see more from our Arch Deco Project.

With a strict instruction to avoid a coastal theme, the brief for this home was to create a classic style that is easy for family living.
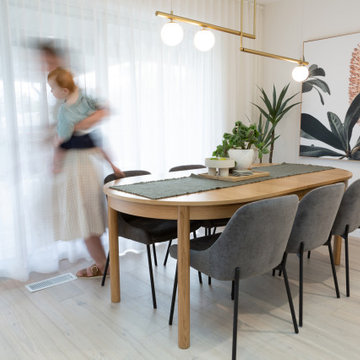
No detail was spared on this 1970s double-story renovation. The home was completely gutted from floor to ceiling to make way for the clients' opulent vision, creating the perfect dwelling for their growing family. The pastel colour tone, offset with high-end dark cabinetry makes a bold statement within the kitchen. While the natural wood and marble finishes are beautifully crafted to compliment the clients' persona and taste. This project has been lovingly completed with impeccable craftsmanship to be enjoyed for many many years to come, such as the timeless design and build of this beautiful space.
Schweigen is proud to have featured our flagship silent rangehood seamlessly integrated into the black overhead cabinetry. The black glassed (KLS-9GLASSBLKS) undermount rangehood is a perfect addition to this family kitchen. With the external german-made IsoDrive motor mounted on the roof, cooking can be enjoyed in quiet bliss.

Where form meets class. This stunning contemporary stair features beautiful American Oak timbers contrasting with a striking steel balustrade with feature timber panelling underneath the flight. This elegant design takes up residence in Mazzei’s Royal Melbourne Hospital Lottery home.
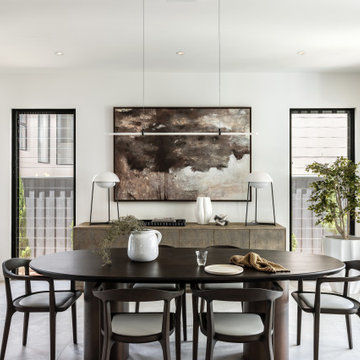
Jack’s Point is Horizon Homes' new display home at the HomeQuest Village in Bella Vista in Sydney.
Inspired by architectural designs seen on a trip to New Zealand, we wanted to create a contemporary home that would sit comfortably in the streetscapes of the established neighbourhoods we regularly build in.
The gable roofline is bold and dramatic, but pairs well if built next to a traditional Australian home.
Throughout the house, the design plays with contemporary and traditional finishes, creating a timeless family home that functions well for the modern family.
On the ground floor, you’ll find a spacious dining, family lounge and kitchen (with butler’s pantry) leading onto a large, undercover alfresco and pool entertainment area. A real feature of the home is the magnificent staircase and screen, which defines a formal lounge area. There’s also a wine room, guest bedroom and, of course, a bathroom, laundry and mudroom.
The display home has a further four family bedrooms upstairs – the primary has a luxurious walk-in robe, en suite bathroom and a private balcony. There’s also a private upper lounge – a perfect place to relax with a book.
Like all of our custom designs, the display home was designed to maximise quality light, airflow and space for the block it was built on. We invite you to visit Jack’s Point and we hope it inspires some ideas for your own custom home.
Blue, White Dining Room Design Ideas
2
